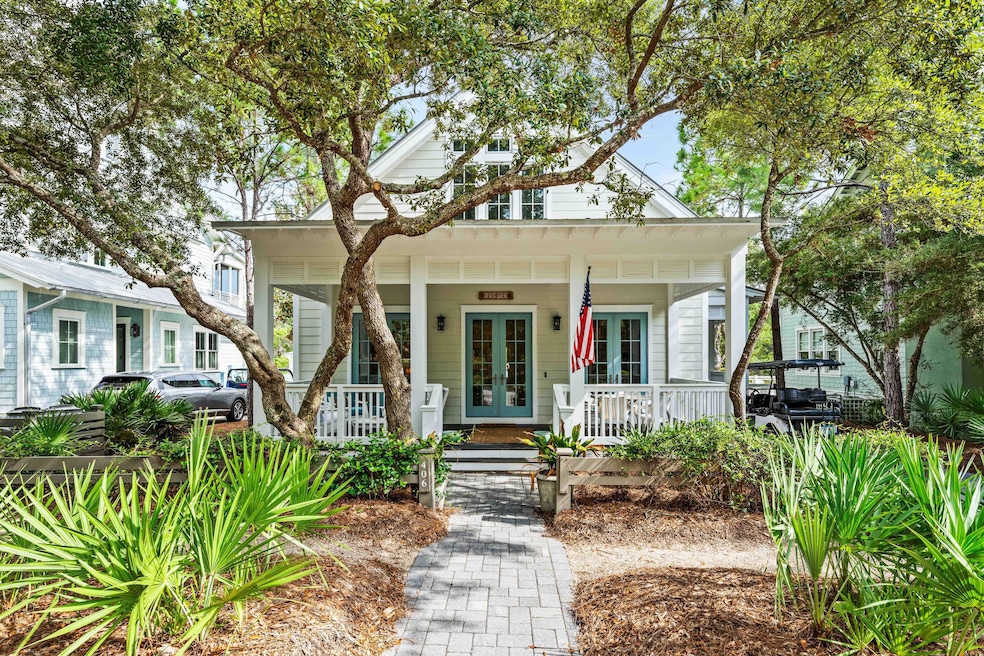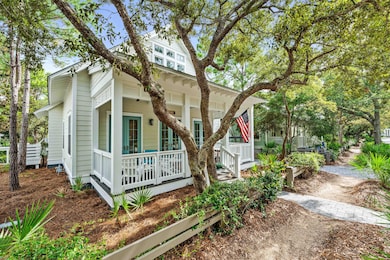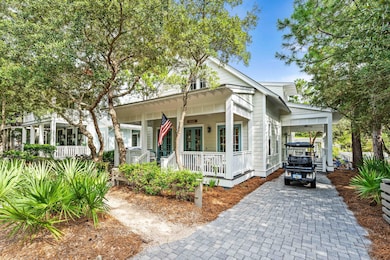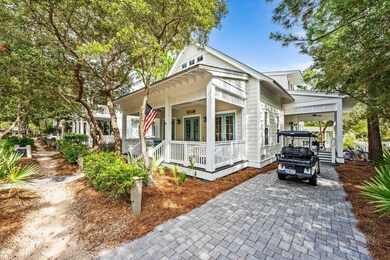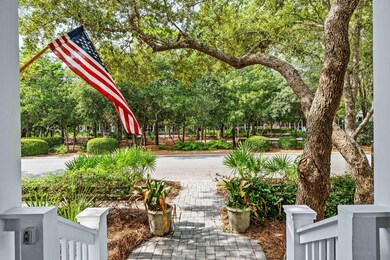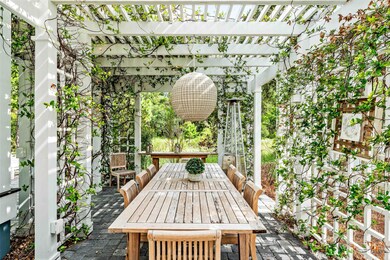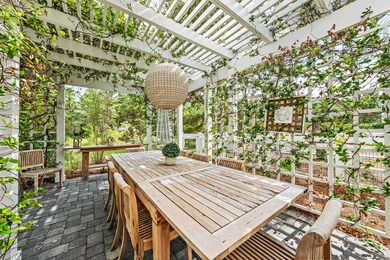406 Red Cedar Way Santa Rosa Beach, FL 32459
WaterColor NeighborhoodEstimated payment $15,811/month
Highlights
- Boat Dock
- Beach
- Fishing
- Dune Lakes Elementary School Rated A-
- Deeded access to the beach
- Florida Architecture
About This Home
Welcome to your dream home in Watercolor! This stunning 3-bedroom, 3.5-bathroom residence spans a generous 2,486 square feet, perfectly nestled on a 6,380 square foot lot. Designed for comfort and style, this home offers an inviting open kitchen equipped with a sleek island, modern appliances including a dishwasher, microwave, and even a wine cooler for the connoisseur. Enjoy cozy evenings by the fireplace or relish the cool breeze on your charming porch. The formal dining room is perfect for hosting gatherings, while the kitchen dining area offers a more casual setting for meals. With completely replaced central AC system and added hot water pump to ensure hot water up and downstairs while all showers in use at once, your daily routines will be a breeze. Outdoor enthusiasts will love the community amenities, featuring a refreshing pool, tennis court, and playground. Plus, carport parking ensures your vehicle stays protected. Embrace the laid-back lifestyle of Watecolor today! This information is believed to be accurate, but without any warranty.
Home Details
Home Type
- Single Family
Est. Annual Taxes
- $18,614
Year Built
- Built in 2007
Lot Details
- 6,534 Sq Ft Lot
- Lot Dimensions are 58x110
- Interior Lot
HOA Fees
- $503 Monthly HOA Fees
Parking
- Attached Carport
Home Design
- Florida Architecture
- Frame Construction
- Metal Roof
- Wood Trim
- Piling Construction
- Cement Board or Planked
Interior Spaces
- 2,486 Sq Ft Home
- 2-Story Property
- Furnished
- Cathedral Ceiling
- Ceiling Fan
- Gas Fireplace
- Window Treatments
- Living Room
- Dining Room
- Screened Porch
Kitchen
- Gas Oven or Range
- Range Hood
- Microwave
- Ice Maker
- Dishwasher
- Wine Refrigerator
- Kitchen Island
- Disposal
Flooring
- Wood
- Tile
Bedrooms and Bathrooms
- 3 Bedrooms
- Built-In Bunk Beds
- Dual Vanity Sinks in Primary Bathroom
- Shower Only
- Primary Bathroom includes a Walk-In Shower
Laundry
- Dryer
- Washer
Outdoor Features
- Outdoor Shower
- Deeded access to the beach
Schools
- Van R Butler Elementary School
- Emerald Coast Middle School
- South Walton High School
Utilities
- Central Heating and Cooling System
- Heating System Uses Natural Gas
- Water Tap Fee Is Paid
- Phone Available
- Cable TV Available
Listing and Financial Details
- Assessor Parcel Number 15-3S-19-25413-000-0090
Community Details
Overview
- Association fees include accounting, ground keeping, internet service, management, master, recreational faclty, services, cable TV, trash
- Watercolor Subdivision
- The community has rules related to covenants
Amenities
- Picnic Area
- Elevator
Recreation
- Boat Dock
- Beach
- Tennis Courts
- Community Playground
- Community Pool
- Fishing
Map
Home Values in the Area
Average Home Value in this Area
Tax History
| Year | Tax Paid | Tax Assessment Tax Assessment Total Assessment is a certain percentage of the fair market value that is determined by local assessors to be the total taxable value of land and additions on the property. | Land | Improvement |
|---|---|---|---|---|
| 2024 | $17,933 | $2,164,026 | $582,511 | $1,581,515 |
| 2023 | $17,933 | $1,973,621 | $582,511 | $1,391,110 |
| 2022 | $17,678 | $1,907,588 | $646,587 | $1,261,001 |
| 2021 | $11,697 | $1,332,652 | $565,544 | $767,108 |
| 2020 | $9,864 | $988,145 | $517,402 | $470,743 |
| 2019 | $9,522 | $958,830 | $502,332 | $456,498 |
| 2018 | $9,341 | $936,823 | $0 | $0 |
| 2017 | $9,072 | $915,348 | $473,496 | $441,852 |
| 2016 | $8,925 | $891,887 | $0 | $0 |
| 2015 | $9,240 | $909,054 | $0 | $0 |
| 2014 | -- | $876,908 | $0 | $0 |
Property History
| Date | Event | Price | List to Sale | Price per Sq Ft | Prior Sale |
|---|---|---|---|---|---|
| 11/12/2025 11/12/25 | For Sale | $2,610,000 | +24.3% | $1,050 / Sq Ft | |
| 03/31/2021 03/31/21 | Sold | $2,100,000 | 0.0% | $845 / Sq Ft | View Prior Sale |
| 03/02/2021 03/02/21 | Pending | -- | -- | -- | |
| 03/01/2021 03/01/21 | For Sale | $2,100,000 | +96.3% | $845 / Sq Ft | |
| 10/31/2017 10/31/17 | Sold | $1,070,000 | 0.0% | $430 / Sq Ft | View Prior Sale |
| 09/18/2017 09/18/17 | Pending | -- | -- | -- | |
| 09/01/2017 09/01/17 | For Sale | $1,070,000 | +10.9% | $430 / Sq Ft | |
| 05/23/2014 05/23/14 | Sold | $965,000 | 0.0% | $388 / Sq Ft | View Prior Sale |
| 04/15/2014 04/15/14 | Pending | -- | -- | -- | |
| 03/27/2014 03/27/14 | For Sale | $965,000 | -- | $388 / Sq Ft |
Purchase History
| Date | Type | Sale Price | Title Company |
|---|---|---|---|
| Warranty Deed | $2,100,000 | Attorney | |
| Warranty Deed | $2,100,000 | Mcneese Title | |
| Warranty Deed | $1,070,000 | Attorney | |
| Warranty Deed | $965,000 | Neighborhood Title Group | |
| Warranty Deed | $320,000 | Acquire Land Title Inc | |
| Special Warranty Deed | $186,500 | Sunbelt Title Agency |
Mortgage History
| Date | Status | Loan Amount | Loan Type |
|---|---|---|---|
| Open | $1,785,000 | New Conventional | |
| Closed | $1,785,000 | New Conventional | |
| Previous Owner | $856,000 | New Conventional | |
| Previous Owner | $772,000 | New Conventional | |
| Previous Owner | $167,784 | No Value Available |
Source: Emerald Coast Association of REALTORS®
MLS Number: 989489
APN: 15-3S-19-25413-000-0090
- 432 Pine Needle Way
- 97 Running Oak Cir
- 96 Tall Timber Ct
- 1371 Western Lake Dr
- 224 Canal St
- 18 Crossvine Cir
- 69 Running Oak Cir
- 202 Canal St
- 368 Canal St
- 251 Dogwood St
- 214 Spartina Cir
- 363 Canal St
- 42 Bosk Ln
- 235 W Lake Forest Dr
- 164 Pond Cypress Way
- 286 Forest St
- 97 Red Cedar Way
- Lot 22 Forest St
- Lot 28 Hammock Ln
- 11 Acorn Way
- 262 Climbing Rose Way
- 610 Sandgrass Blvd Unit A
- 429 Montigo Ave N Unit ID1285941P
- 3692 E County Highway 30a Unit 22
- 3799 E County Highway 30a Unit B8
- 20 Sawgrass Ln
- 43 Cassine Way Unit 402
- 59 Dune Rosemary Ct
- 291 S Gulf Dr
- 34 Herons Watch Way Unit 3202
- 34 Herons Watch Way Unit 5205
- 18 Playalinda Ct
- 157 Jr's Way
- 156 Emarie Grey Cir
- 70 Oakley Ct
- 60 Maddox St
- 158 Malachite Way Unit 3110.1409191
- 158 Malachite Way Unit 3211.1409196
- 158 Malachite Way Unit 3112.1409193
- 158 Malachite Way Unit 3108.1409184
