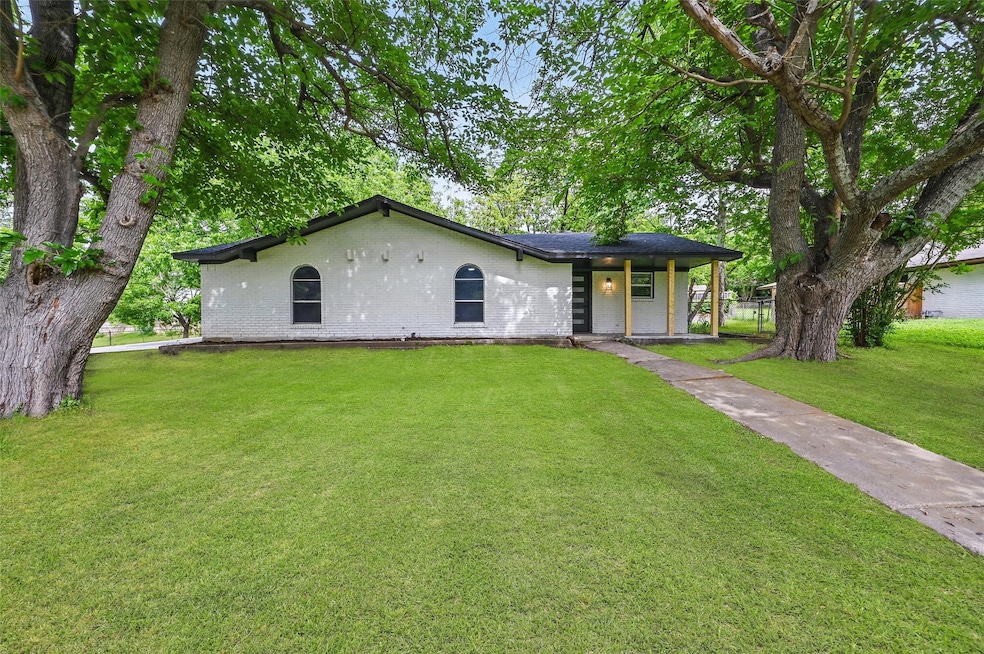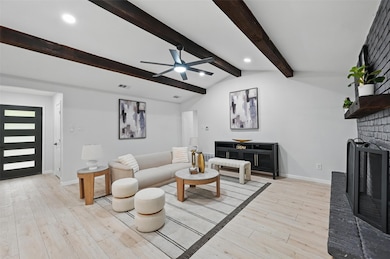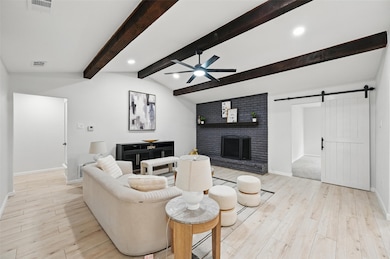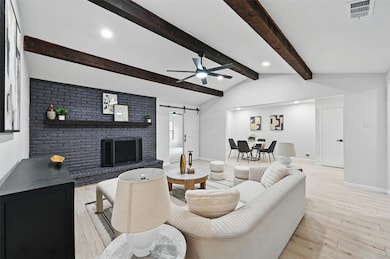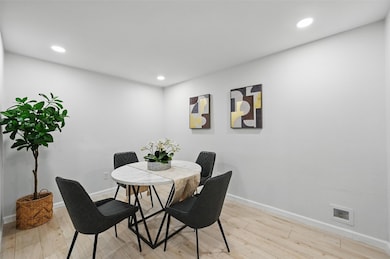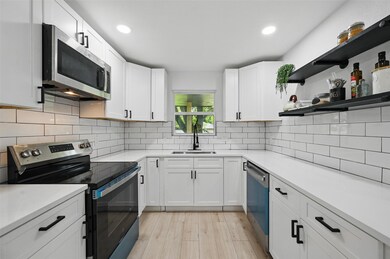
406 Rickey Canyon Ave Desoto, TX 75115
Estimated payment $1,920/month
Highlights
- Traditional Architecture
- 2 Car Direct Access Garage
- Walk-In Closet
- Corner Lot
- Double Vanity
- 1-Story Property
About This Home
Modern Luxury Meets Comfort at 406 Rickey Canyon Ave! Step into this beautifully reimagined 4-bedroom, 2.5-bath home where style, function, and comfort come together effortlessly. Every inch has been thoughtfully renovated with premium finishes, offering you a truly turnkey experience. The brand-new gourmet kitchen features stunning quartz countertops, custom cabinetry, and top-of-the-line stainless steel appliances—perfect for daily living and entertaining. Inside, you’ll find fresh designer paint, new flooring throughout, and elegant black fixtures that give the home a clean, modern aesthetic. Enjoy the peace of mind that comes with a new roof, a spacious added 4th bedroom, and a convenient new half bath—ideal for guests or growing families.Whether you’re sipping coffee in the bright open-concept living space or hosting friends in your upgraded interiors, this home is ready to impress. Don’t miss your chance to own this move-in-ready gem—schedule your private showing today!
Listing Agent
CENTURY 21 Judge Fite Co. Brokerage Phone: 817-731-8667 License #0780621 Listed on: 07/10/2025

Home Details
Home Type
- Single Family
Est. Annual Taxes
- $1,119
Year Built
- Built in 1972
Lot Details
- 9,365 Sq Ft Lot
- Chain Link Fence
- Corner Lot
- Many Trees
Parking
- 2 Car Direct Access Garage
- Parking Pad
Home Design
- Traditional Architecture
- Brick Exterior Construction
- Slab Foundation
- Composition Roof
Interior Spaces
- 1,836 Sq Ft Home
- 1-Story Property
- Fireplace Features Masonry
- Living Room with Fireplace
Kitchen
- Electric Oven
- <<microwave>>
- Dishwasher
Flooring
- Carpet
- Laminate
Bedrooms and Bathrooms
- 4 Bedrooms
- Walk-In Closet
- Double Vanity
Schools
- Woodridge Elementary School
- Desoto High School
Utilities
- Central Heating and Cooling System
Community Details
- Bennett Northeast Subdivision
Listing and Financial Details
- Legal Lot and Block 8 / c
- Assessor Parcel Number 20004500030080000
Map
Home Values in the Area
Average Home Value in this Area
Tax History
| Year | Tax Paid | Tax Assessment Tax Assessment Total Assessment is a certain percentage of the fair market value that is determined by local assessors to be the total taxable value of land and additions on the property. | Land | Improvement |
|---|---|---|---|---|
| 2024 | $1,119 | $278,370 | $50,000 | $228,370 |
| 2023 | $1,119 | $234,820 | $45,000 | $189,820 |
| 2022 | $5,916 | $234,820 | $45,000 | $189,820 |
| 2021 | $4,867 | $179,810 | $40,000 | $139,810 |
| 2020 | $4,706 | $163,950 | $35,000 | $128,950 |
| 2019 | $4,702 | $163,950 | $35,000 | $128,950 |
| 2018 | $2,963 | $102,630 | $25,000 | $77,630 |
| 2017 | $1,152 | $102,630 | $25,000 | $77,630 |
| 2016 | $2,935 | $102,630 | $25,000 | $77,630 |
| 2015 | $1,182 | $88,140 | $25,000 | $63,140 |
| 2014 | $1,182 | $88,140 | $25,000 | $63,140 |
Property History
| Date | Event | Price | Change | Sq Ft Price |
|---|---|---|---|---|
| 07/10/2025 07/10/25 | For Sale | $329,900 | +43.4% | $180 / Sq Ft |
| 02/26/2025 02/26/25 | Sold | -- | -- | -- |
| 02/07/2025 02/07/25 | Pending | -- | -- | -- |
| 01/24/2025 01/24/25 | Price Changed | $230,000 | -13.2% | $125 / Sq Ft |
| 01/20/2025 01/20/25 | Price Changed | $264,900 | -3.7% | $144 / Sq Ft |
| 01/13/2025 01/13/25 | For Sale | $275,000 | 0.0% | $150 / Sq Ft |
| 01/03/2025 01/03/25 | Pending | -- | -- | -- |
| 12/31/2024 12/31/24 | Price Changed | $275,000 | -1.8% | $150 / Sq Ft |
| 12/11/2024 12/11/24 | For Sale | $280,000 | -- | $153 / Sq Ft |
Purchase History
| Date | Type | Sale Price | Title Company |
|---|---|---|---|
| Deed | -- | None Listed On Document | |
| Warranty Deed | -- | None Listed On Document | |
| Interfamily Deed Transfer | -- | -- |
Mortgage History
| Date | Status | Loan Amount | Loan Type |
|---|---|---|---|
| Open | $231,000 | New Conventional | |
| Previous Owner | $5,730 | Unknown | |
| Previous Owner | $3,496 | Unknown | |
| Previous Owner | $35,000 | Credit Line Revolving |
Similar Homes in Desoto, TX
Source: North Texas Real Estate Information Systems (NTREIS)
MLS Number: 20996116
APN: 20004500030080000
- 328 Bennett Cir
- 304 N Lyndalyn Ave
- 522 E Lanett Dr
- 520 Jeff Grimes Blvd
- 405 Pecan Dr
- 525 N Parks Dr
- 646 Rickey Canyon Ave
- 304 Foraker St
- 325 W Belt Line Rd
- 712 Arbor Creek Dr
- 417 Kearsarge St
- 400 E Pleasant Run Rd
- 404 Newpark Blvd
- 408 Newpark Blvd
- 336 Davis Dr
- 416 Newpark Blvd
- 123 S Parks Dr
- 409 Newpark Blvd
- 440 Shasta St
- 441 Whetstone St
- 609 Arbor Creek Dr Unit ID1056421P
- 525 N Parks Dr
- 728 Hilltop Cir
- 222 S Hampton Rd Unit 104
- 207 E Pleasant Run Rd
- 217 Woodhaven Dr
- 221 Highridge Dr
- 229 Highridge Dr
- 704 Creek Tree Dr
- 712 Creek Tree Dr
- 334 Lisa Ln Unit ID1019597P
- 1029 Ray Andra Dr
- 1135 Joanna Cir
- 818 Summit Dr
- 409 Dogwood Trail
- 825 E Pleasant Run Rd
- 440 Derby Ln
- 465 Derby Ln
- 708 Azalea Dr Unit ID1039714P
- 713 Eldorado Dr
