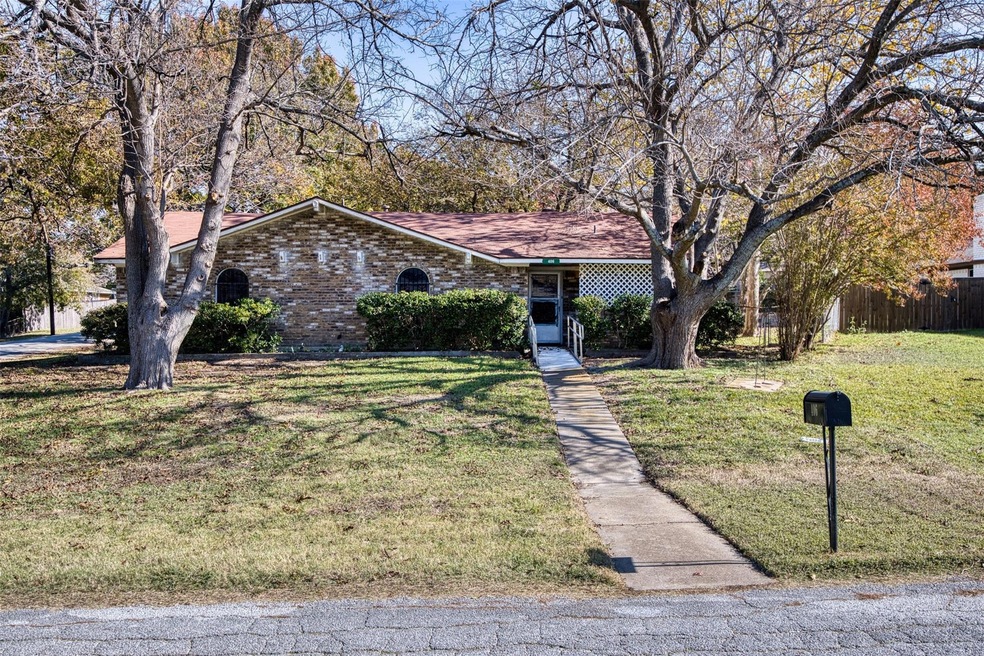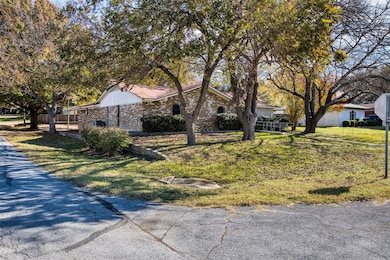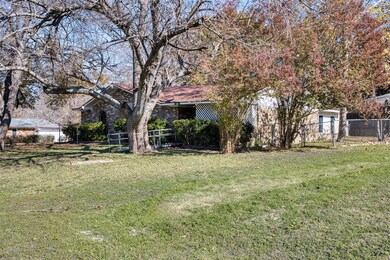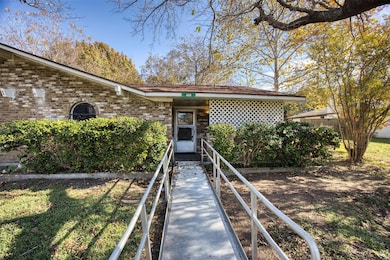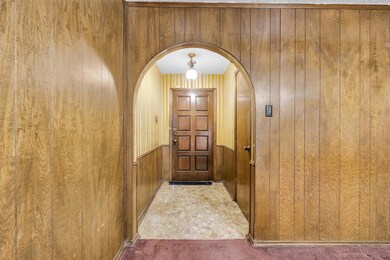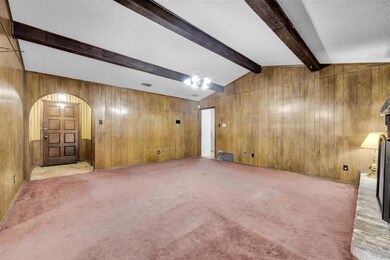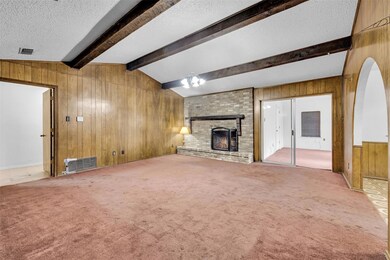
406 Rickey Canyon Ave Desoto, TX 75115
Highlights
- Traditional Architecture
- 2 Car Direct Access Garage
- Accessible Approach with Ramp
- Corner Lot
- Built-In Features
- Accessible Bathroom
About This Home
As of February 2025MOTIVATED SELLERS! Welcome to 406 Rickey Canyon Ave., a 3-bedroom, 2-bathroom home with a 2-car garage, ideally situated on a corner lot surrounded by mature trees that add to the home's character and privacy. This home offers a thoughtful layout and plenty of possibilities. The primary bedroom features an attached private bathroom, while the two secondary bedrooms are connected by a convenient Jack-and-Jill bathroom, providing functional and accessible living spaces for family or guests. Off the main living area, you'll discover a versatile bonus room that can be transformed to suit your needs—whether as a home office, playroom, or additional entertainment area. Located in an established neighborhood with easy access to shopping, dining, and local amenities, this property is full of potential. Schedule your private showing today!
Last Agent to Sell the Property
Fathom Realty Brokerage Phone: 888-455-6040 License #0792788 Listed on: 12/11/2024

Last Buyer's Agent
NON-MLS MEMBER
NON MLS
Home Details
Home Type
- Single Family
Est. Annual Taxes
- $1,119
Year Built
- Built in 1972
Lot Details
- 9,378 Sq Ft Lot
- Wood Fence
- Chain Link Fence
- Corner Lot
- Many Trees
Parking
- 2 Car Direct Access Garage
- Parking Pad
Home Design
- Traditional Architecture
- Brick Exterior Construction
- Slab Foundation
- Composition Roof
Interior Spaces
- 1,836 Sq Ft Home
- 1-Story Property
- Built-In Features
- Wood Burning Fireplace
- Gas Fireplace
- Living Room with Fireplace
- Full Size Washer or Dryer
Kitchen
- Electric Oven
- Electric Cooktop
- Dishwasher
Flooring
- Carpet
- Laminate
Bedrooms and Bathrooms
- 3 Bedrooms
- 2 Full Bathrooms
Accessible Home Design
- Accessible Bathroom
- Accessibility Features
- Accessible Approach with Ramp
Schools
- Woodridge Elementary School
- Curtistene S Mccowan Middle School
- Desoto High School
Utilities
- Central Heating and Cooling System
Community Details
- Bennett Northeast Subdivision
Listing and Financial Details
- Legal Lot and Block LOT 8 / BLK C
- Assessor Parcel Number 20004500030080000
- $1,818 per year unexempt tax
Ownership History
Purchase Details
Home Financials for this Owner
Home Financials are based on the most recent Mortgage that was taken out on this home.Purchase Details
Similar Homes in Desoto, TX
Home Values in the Area
Average Home Value in this Area
Purchase History
| Date | Type | Sale Price | Title Company |
|---|---|---|---|
| Deed | -- | None Listed On Document | |
| Warranty Deed | -- | None Listed On Document | |
| Interfamily Deed Transfer | -- | -- |
Mortgage History
| Date | Status | Loan Amount | Loan Type |
|---|---|---|---|
| Open | $231,000 | New Conventional | |
| Previous Owner | $5,730 | Unknown | |
| Previous Owner | $3,496 | Unknown | |
| Previous Owner | $35,000 | Credit Line Revolving |
Property History
| Date | Event | Price | Change | Sq Ft Price |
|---|---|---|---|---|
| 07/10/2025 07/10/25 | For Sale | $329,900 | +43.4% | $180 / Sq Ft |
| 02/26/2025 02/26/25 | Sold | -- | -- | -- |
| 02/07/2025 02/07/25 | Pending | -- | -- | -- |
| 01/24/2025 01/24/25 | Price Changed | $230,000 | -13.2% | $125 / Sq Ft |
| 01/20/2025 01/20/25 | Price Changed | $264,900 | -3.7% | $144 / Sq Ft |
| 01/13/2025 01/13/25 | For Sale | $275,000 | 0.0% | $150 / Sq Ft |
| 01/03/2025 01/03/25 | Pending | -- | -- | -- |
| 12/31/2024 12/31/24 | Price Changed | $275,000 | -1.8% | $150 / Sq Ft |
| 12/11/2024 12/11/24 | For Sale | $280,000 | -- | $153 / Sq Ft |
Tax History Compared to Growth
Tax History
| Year | Tax Paid | Tax Assessment Tax Assessment Total Assessment is a certain percentage of the fair market value that is determined by local assessors to be the total taxable value of land and additions on the property. | Land | Improvement |
|---|---|---|---|---|
| 2024 | $1,119 | $278,370 | $50,000 | $228,370 |
| 2023 | $1,119 | $234,820 | $45,000 | $189,820 |
| 2022 | $5,916 | $234,820 | $45,000 | $189,820 |
| 2021 | $4,867 | $179,810 | $40,000 | $139,810 |
| 2020 | $4,706 | $163,950 | $35,000 | $128,950 |
| 2019 | $4,702 | $163,950 | $35,000 | $128,950 |
| 2018 | $2,963 | $102,630 | $25,000 | $77,630 |
| 2017 | $1,152 | $102,630 | $25,000 | $77,630 |
| 2016 | $2,935 | $102,630 | $25,000 | $77,630 |
| 2015 | $1,182 | $88,140 | $25,000 | $63,140 |
| 2014 | $1,182 | $88,140 | $25,000 | $63,140 |
Agents Affiliated with this Home
-
Ewahia Lucky Amhanesi
E
Seller's Agent in 2025
Ewahia Lucky Amhanesi
CENTURY 21 Judge Fite Co.
(682) 772-1288
3 Total Sales
-
Jessica Ward
J
Seller's Agent in 2025
Jessica Ward
Fathom Realty
(214) 529-8584
1 in this area
4 Total Sales
-
N
Buyer's Agent in 2025
NON-MLS MEMBER
NON MLS
Map
Source: North Texas Real Estate Information Systems (NTREIS)
MLS Number: 20793856
APN: 20004500030080000
- 328 Bennett Cir
- 304 N Lyndalyn Ave
- 522 E Lanett Dr
- 520 Jeff Grimes Blvd
- 405 Pecan Dr
- 525 N Parks Dr
- 646 Rickey Canyon Ave
- 304 Foraker St
- 325 W Belt Line Rd
- 712 Arbor Creek Dr
- 417 Kearsarge St
- 400 E Pleasant Run Rd
- 404 Newpark Blvd
- 408 Newpark Blvd
- 336 Davis Dr
- 416 Newpark Blvd
- 123 S Parks Dr
- 409 Newpark Blvd
- 440 Shasta St
- 441 Whetstone St
