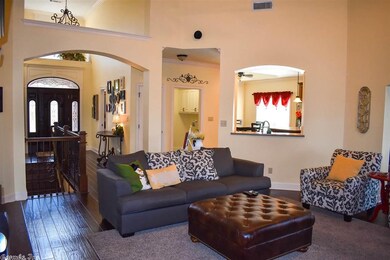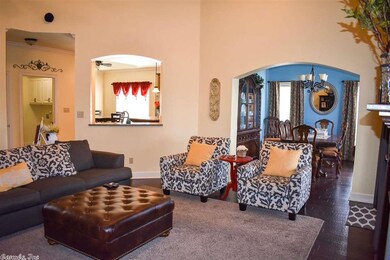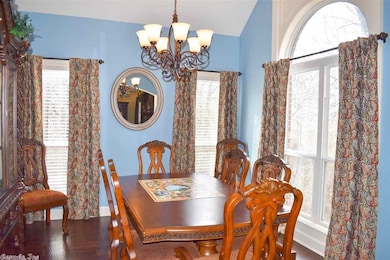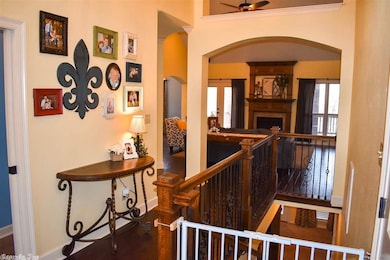
406 River Oaks Blvd Searcy, AR 72143
Estimated Value: $495,281 - $544,000
Highlights
- Golf Course Community
- Safe Room
- Deck
- Southwest Middle School Rated A-
- Home Theater
- Traditional Architecture
About This Home
As of September 2020Gorgeous home located in beautiful River Oaks, with so much to offer including two living areas, 2 laundry rooms, 5 BR/3.5BA, walk-out basement, safe room, exercise room or office, beautiful wood floors, gas-log fireplace, movie screen & projector, patio, deck, and more. The kitchen features a great pantry and double oven. The Master suite is very spacious and includes a gas fireplace in the Master bath. The two large bedrooms in the basement are joined by a jack-n-jill bath with two showers. Must see!
Home Details
Home Type
- Single Family
Est. Annual Taxes
- $2,372
Year Built
- Built in 2008
Lot Details
- 0.37 Acre Lot
- Landscaped
- Sloped Lot
- Sprinkler System
Parking
- 2 Car Garage
Home Design
- Traditional Architecture
- Brick Exterior Construction
- Architectural Shingle Roof
- Ridge Vents on the Roof
Interior Spaces
- 4,321 Sq Ft Home
- Ceiling Fan
- Gas Log Fireplace
- Insulated Windows
- Window Treatments
- Insulated Doors
- Breakfast Room
- Formal Dining Room
- Home Theater
- Home Office
- Attic Floors
- Washer Hookup
Kitchen
- Double Oven
- Microwave
- Dishwasher
Flooring
- Wood
- Carpet
- Tile
Bedrooms and Bathrooms
- 5 Bedrooms
- Walk-In Closet
- Walk-in Shower
Finished Basement
- Heated Basement
- Walk-Out Basement
- Basement Fills Entire Space Under The House
Home Security
- Safe Room
- Fire and Smoke Detector
Outdoor Features
- Deck
- Patio
Utilities
- Central Heating and Cooling System
Community Details
- Golf Course Community
Ownership History
Purchase Details
Home Financials for this Owner
Home Financials are based on the most recent Mortgage that was taken out on this home.Purchase Details
Home Financials for this Owner
Home Financials are based on the most recent Mortgage that was taken out on this home.Purchase Details
Home Financials for this Owner
Home Financials are based on the most recent Mortgage that was taken out on this home.Purchase Details
Purchase Details
Similar Homes in Searcy, AR
Home Values in the Area
Average Home Value in this Area
Purchase History
| Date | Buyer | Sale Price | Title Company |
|---|---|---|---|
| Dion Cassidi L | $377,000 | None Available | |
| Shipp Melissa | -- | None Available | |
| Shipp Timothy Clelan | -- | Rock Title Company | |
| Federal Home Loan Mortgage Corporation | -- | None Available | |
| River Oaks Land Dev Corp | -- | -- |
Mortgage History
| Date | Status | Borrower | Loan Amount |
|---|---|---|---|
| Open | Dion Cassidi L | $277,000 | |
| Previous Owner | Shipp Melissa M | $233,500 | |
| Previous Owner | Shipp Melissa Marie | $229,000 | |
| Previous Owner | Shipp Timothy Clelan | $39,707 | |
| Previous Owner | Shipp Timothy Clelan | $25,000 | |
| Previous Owner | Shipp Timothy Clelan | $252,700 | |
| Previous Owner | Hoffman Donald Kevin | $333,000 | |
| Previous Owner | Hoffman Donald Kevin | $27,866 | |
| Previous Owner | Hoofman Donald Kevin | $325,000 |
Property History
| Date | Event | Price | Change | Sq Ft Price |
|---|---|---|---|---|
| 09/30/2020 09/30/20 | Sold | $377,000 | -3.9% | $87 / Sq Ft |
| 09/02/2020 09/02/20 | Pending | -- | -- | -- |
| 07/13/2020 07/13/20 | For Sale | $392,500 | +47.6% | $91 / Sq Ft |
| 04/26/2013 04/26/13 | Sold | $266,000 | -15.5% | $63 / Sq Ft |
| 03/27/2013 03/27/13 | Pending | -- | -- | -- |
| 01/02/2013 01/02/13 | For Sale | $314,900 | -- | $75 / Sq Ft |
Tax History Compared to Growth
Tax History
| Year | Tax Paid | Tax Assessment Tax Assessment Total Assessment is a certain percentage of the fair market value that is determined by local assessors to be the total taxable value of land and additions on the property. | Land | Improvement |
|---|---|---|---|---|
| 2024 | $2,866 | $70,590 | $8,800 | $61,790 |
| 2023 | $2,441 | $70,590 | $8,800 | $61,790 |
| 2022 | $2,491 | $70,590 | $8,800 | $61,790 |
| 2021 | $2,491 | $70,590 | $8,800 | $61,790 |
| 2020 | $1,997 | $58,420 | $7,600 | $50,820 |
| 2019 | $1,997 | $58,420 | $7,600 | $50,820 |
| 2018 | $2,022 | $58,420 | $7,600 | $50,820 |
| 2017 | $2,372 | $58,420 | $7,600 | $50,820 |
| 2016 | $2,372 | $58,420 | $7,600 | $50,820 |
| 2015 | $2,358 | $58,080 | $5,760 | $52,320 |
| 2014 | $2,358 | $58,080 | $5,760 | $52,320 |
Agents Affiliated with this Home
-
Tish Pace

Seller's Agent in 2020
Tish Pace
RE/MAX
(501) 593-0262
201 Total Sales
-
Beverly Baldridge

Seller's Agent in 2013
Beverly Baldridge
RE/MAX
(501) 207-3801
170 Total Sales
-

Buyer's Agent in 2013
Kathi Merritt
RE/MAX
(501) 230-1933
Map
Source: Cooperative Arkansas REALTORS® MLS
MLS Number: 20021456
APN: 016-02325-192
- 209 Red Oak Ln
- 202 Live Oak Dr
- 53 White Oak Cir
- 706 Pin Oak Dr
- 100 River Oaks Blvd
- 106 Black Oak Place
- 7 River Oaks Blvd
- 312 Live Oak Dr
- 500 Llama Dr
- 2910 E Moore Ave
- 9 River Oaks Trace
- 00 Greenwood Dr
- 389 Silver Oak Dr
- 23 Dalewood Dr
- 128 Berry Ln
- 1304 Deener St
- 824 Sunnyhill St
- 162 Cloverdale Blvd
- 112 Ashley Place
- 1400 Tulip Ave
- 406 River Oaks Blvd
- 410 River Oaks Blvd
- 1 Ridgeview Ct
- 4 Ridgeview Ct
- 112 Post Oak Dr
- 409 River Oaks Blvd
- 113 Post Oak Dr
- 0 Post Oak Dr
- 500 River Oaks Blvd
- 211 Red Oak Dr
- 211 Red Oak Ln
- 211 Red Oak Ln
- 110 Post Oak Dr
- 5 Ridge View Ct
- 5 Ridgeview Ct
- 401 River Oaks Blvd
- 304 River Oaks Blvd
- 308 River Oaks Blvd
- 111 Post Oak Dr
- 207 Red Oak Ln






