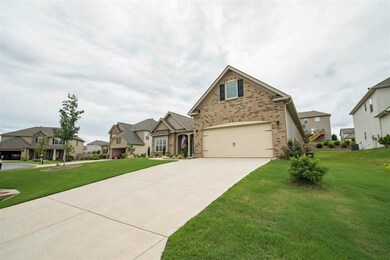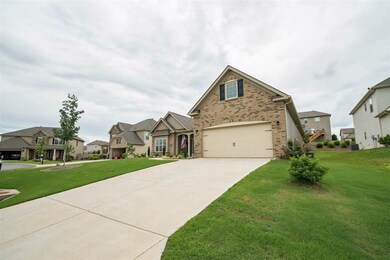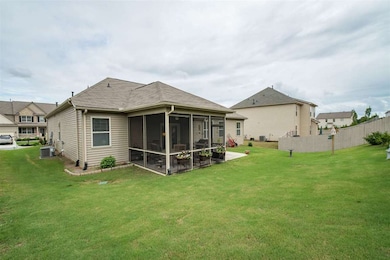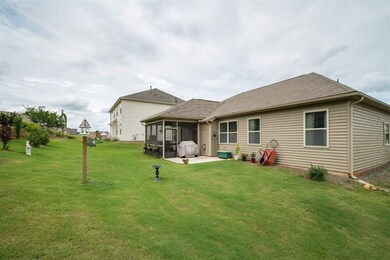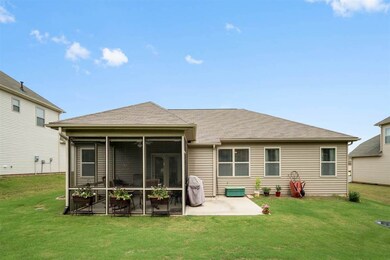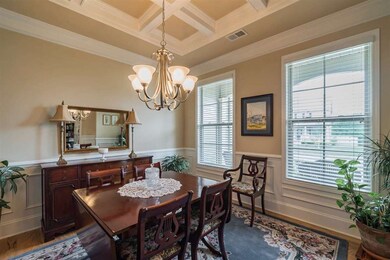
406 Rowley Ct Easley, SC 29642
Highlights
- Clubhouse
- 1.5-Story Property
- Wood Flooring
- Concrete Primary School Rated A-
- Cathedral Ceiling
- Main Floor Bedroom
About This Home
As of March 2022Beautiful 3BR/2BA (+ bonus), brick home on cul-de-sac lot in the popular Rose Hill community! Only 2 years old, this home is better than new with all of the upgrades in place. Step through the front door into the spacious foyer with gleaming hardwoods. To your right is the formal dining room with elaborate coffered ceilings and extensive moldings. To your left is the formal living area or "flex" space which is currently being used as an office, and is complete with elegant french doors, coffered ceiling and overhead transom allowing in tons of natural lighting. The spacious Master Suite features trey ceilings and the bath offers a double vanity, garden tub, separate shower and oversized walk in closet. In the kitchen you will find beautiful granite counter tops, as well as stainless appliances, a kitchen island, bar and TONS of counter space! The den feels so roomy with the vaulted ceilings and gas fireplace centerpiece. Bonus room upstairs provides endless possibilities for use. Step out to the screen porch overlooking the beautifully landscaped yard, which is the perfect spot for entertaining, bird watching and/or winding down after a long day. The connected patio is ideal for grilling or enjoying the sun! Subdivision offers fantastic pool and clubhouse. This home truly has it all. No details overlooked! Schedule your private showing today before it is gone!
Last Agent to Sell the Property
Keller Williams Upstate Legacy License #20130 Listed on: 06/23/2017

Home Details
Home Type
- Single Family
Est. Annual Taxes
- $1,229
Year Built
- Built in 2015
Lot Details
- 9,148 Sq Ft Lot
- Cul-De-Sac
- Sloped Lot
HOA Fees
- $40 Monthly HOA Fees
Parking
- 2 Car Attached Garage
Home Design
- 1.5-Story Property
- Patio Home
- Brick Exterior Construction
- Slab Foundation
- Vinyl Siding
Interior Spaces
- 2,457 Sq Ft Home
- Central Vacuum
- Smooth Ceilings
- Cathedral Ceiling
- Vinyl Clad Windows
- Tilt-In Windows
- Bonus Room
- Laundry Room
Kitchen
- Dishwasher
- Granite Countertops
Flooring
- Wood
- Carpet
Bedrooms and Bathrooms
- 3 Bedrooms
- Main Floor Bedroom
- Primary bedroom located on second floor
- Walk-In Closet
- Bathroom on Main Level
- 2 Full Bathrooms
- Dual Sinks
- Garden Bath
- Separate Shower
Outdoor Features
- Screened Patio
- Front Porch
Location
- Outside City Limits
Schools
- Concrete Primar Elementary School
- Powdersville Mi Middle School
- Powdersville High School
Utilities
- Cooling Available
- Heating System Uses Natural Gas
- Underground Utilities
- Cable TV Available
Listing and Financial Details
- Tax Lot 63
- Assessor Parcel Number 213-12-01-167
Community Details
Overview
- Association fees include common areas, pool(s)
- Rose Hill Subdivision
Amenities
- Common Area
- Clubhouse
Recreation
- Community Pool
Ownership History
Purchase Details
Home Financials for this Owner
Home Financials are based on the most recent Mortgage that was taken out on this home.Purchase Details
Home Financials for this Owner
Home Financials are based on the most recent Mortgage that was taken out on this home.Purchase Details
Home Financials for this Owner
Home Financials are based on the most recent Mortgage that was taken out on this home.Purchase Details
Home Financials for this Owner
Home Financials are based on the most recent Mortgage that was taken out on this home.Similar Homes in Easley, SC
Home Values in the Area
Average Home Value in this Area
Purchase History
| Date | Type | Sale Price | Title Company |
|---|---|---|---|
| Deed | $370,000 | Camferdam Law Firm Llc | |
| Interfamily Deed Transfer | -- | None Available | |
| Deed | $239,900 | None Available | |
| Deed | $225,738 | -- |
Mortgage History
| Date | Status | Loan Amount | Loan Type |
|---|---|---|---|
| Open | $351,600 | New Conventional | |
| Previous Owner | $286,500 | New Conventional | |
| Previous Owner | $203,915 | New Conventional | |
| Previous Owner | $180,590 | Future Advance Clause Open End Mortgage |
Property History
| Date | Event | Price | Change | Sq Ft Price |
|---|---|---|---|---|
| 03/17/2022 03/17/22 | Sold | $370,000 | +3.4% | $154 / Sq Ft |
| 02/11/2022 02/11/22 | For Sale | $358,000 | +49.2% | $149 / Sq Ft |
| 08/23/2017 08/23/17 | Sold | $239,900 | 0.0% | $98 / Sq Ft |
| 06/28/2017 06/28/17 | Pending | -- | -- | -- |
| 06/23/2017 06/23/17 | For Sale | $239,900 | -- | $98 / Sq Ft |
Tax History Compared to Growth
Tax History
| Year | Tax Paid | Tax Assessment Tax Assessment Total Assessment is a certain percentage of the fair market value that is determined by local assessors to be the total taxable value of land and additions on the property. | Land | Improvement |
|---|---|---|---|---|
| 2024 | $2,072 | $14,790 | $1,860 | $12,930 |
| 2023 | $2,072 | $14,790 | $1,860 | $12,930 |
| 2022 | $1,492 | $12,540 | $1,860 | $10,680 |
| 2021 | $1,335 | $9,390 | $1,000 | $8,390 |
| 2020 | $1,362 | $9,390 | $1,000 | $8,390 |
| 2019 | $1,362 | $9,390 | $1,000 | $8,390 |
| 2018 | $1,277 | $9,390 | $1,000 | $8,390 |
| 2017 | -- | $9,150 | $1,000 | $8,150 |
| 2016 | $1,229 | $1,200 | $1,200 | $0 |
| 2015 | -- | $0 | $0 | $0 |
Agents Affiliated with this Home
-
Analeisa Latham

Seller's Agent in 2022
Analeisa Latham
Keller Williams Upstate Legacy
(864) 269-7000
69 in this area
272 Total Sales
-
Jennifer Harbin

Buyer's Agent in 2022
Jennifer Harbin
EXP Realty LLC
(864) 354-6696
4 in this area
36 Total Sales
-
Cindy Fox Miller

Seller's Agent in 2017
Cindy Fox Miller
Keller Williams Upstate Legacy
(864) 269-7000
59 in this area
200 Total Sales
-
AGENT NONMEMBER
A
Buyer's Agent in 2017
AGENT NONMEMBER
NONMEMBER OFFICE
(864) 224-7941
441 in this area
6,802 Total Sales
Map
Source: Western Upstate Multiple Listing Service
MLS Number: 20189254
APN: 213-12-01-167
- 200 Marshfield
- 114 Berwick Ct
- 202 Buxton
- 207 Shale Dr
- 103 Hornbuckle Dr
- 422 Basalt Ct
- 411 Wyatt Rd
- 110 Rickys Path
- 859 Mount Airy Church Rd
- 17 Firelight Ln
- 144 Caledonia Dr
- 100 Bent Willow Way
- 169 Caledonia Dr
- 268 Shale Dr
- 342 Carriage Hill Dr
- 316 Carriage Hill Dr
- 624 Jameson Dr
- 100 Saint Lukes Cir
- 1201 Three Bridges Rd
- 201 Vireo Rd Unit Homesite 01

