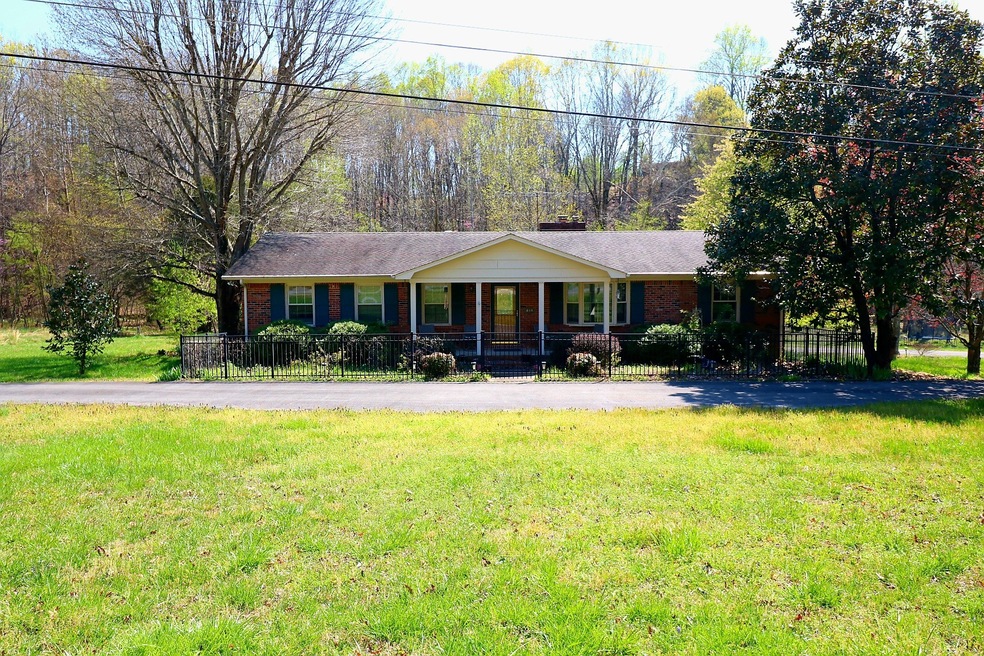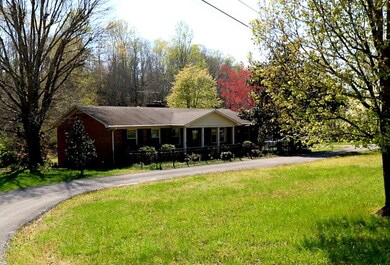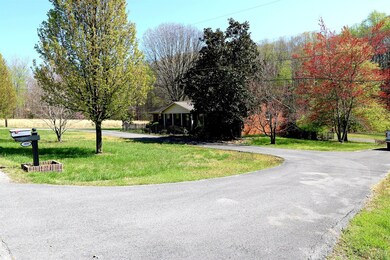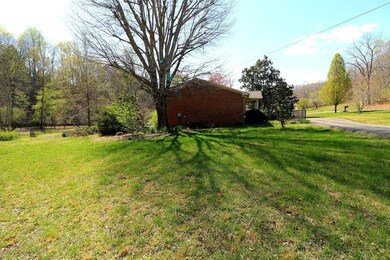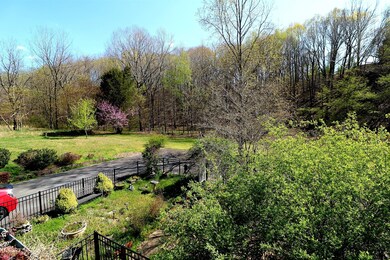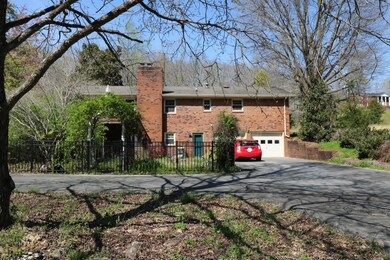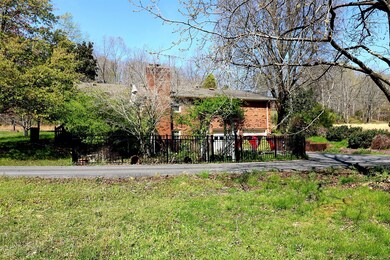
406 Rustling Oaks Dr Waverly, TN 37185
Estimated Value: $298,717 - $464,000
Highlights
- 1 Fireplace
- No HOA
- 2 Car Attached Garage
- Separate Formal Living Room
- Covered patio or porch
- Dehumidifier
About This Home
As of June 2021Nice brick ranch home with finished basement in established subdivision. 4 bd 3 ba 2700 sq ft. Large 1.59 acre lot with paved circular drive and 2 car basement garage. Lots of space for a growing family! Call to schedule your showing today!
Home Details
Home Type
- Single Family
Est. Annual Taxes
- $1,460
Year Built
- Built in 1977
Lot Details
- 1.59 Acre Lot
- Partially Fenced Property
- Level Lot
Parking
- 2 Car Attached Garage
- 4 Open Parking Spaces
- Basement Garage
- Driveway
Home Design
- Brick Exterior Construction
- Shingle Roof
Interior Spaces
- Property has 2 Levels
- Ceiling Fan
- 1 Fireplace
- Separate Formal Living Room
- Finished Basement
Kitchen
- Microwave
- Dishwasher
Flooring
- Carpet
- Tile
- Vinyl
Bedrooms and Bathrooms
- 4 Bedrooms | 3 Main Level Bedrooms
- 3 Full Bathrooms
Outdoor Features
- Covered patio or porch
Schools
- Waverly Elementary School
- Waverly Jr High Middle School
- Waverly Central High School
Utilities
- Dehumidifier
- Central Heating
- Heating System Uses Natural Gas
- Septic Tank
Community Details
- No Home Owners Association
- Rustling Oaks Sect C Subdivision
Listing and Financial Details
- Assessor Parcel Number 053C B 00800 000
Ownership History
Purchase Details
Home Financials for this Owner
Home Financials are based on the most recent Mortgage that was taken out on this home.Purchase Details
Home Financials for this Owner
Home Financials are based on the most recent Mortgage that was taken out on this home.Purchase Details
Purchase Details
Purchase Details
Similar Homes in Waverly, TN
Home Values in the Area
Average Home Value in this Area
Purchase History
| Date | Buyer | Sale Price | Title Company |
|---|---|---|---|
| Denton David F | $250,000 | None Available | |
| Finn Shane T | $220,000 | Weichert National Title Serv | |
| Alexander David H | -- | -- | |
| -- | -- | -- | |
| -- | -- | -- |
Mortgage History
| Date | Status | Borrower | Loan Amount |
|---|---|---|---|
| Open | Denton David F | $215,000 | |
| Previous Owner | Finn Shane T | $208,459 | |
| Previous Owner | Finn Shane T | $213,400 |
Property History
| Date | Event | Price | Change | Sq Ft Price |
|---|---|---|---|---|
| 06/23/2021 06/23/21 | Sold | $250,000 | -3.5% | $93 / Sq Ft |
| 04/22/2021 04/22/21 | Pending | -- | -- | -- |
| 04/06/2021 04/06/21 | For Sale | $259,000 | -67.6% | $96 / Sq Ft |
| 11/24/2020 11/24/20 | Pending | -- | -- | -- |
| 11/21/2020 11/21/20 | For Sale | $799,900 | 0.0% | $296 / Sq Ft |
| 11/14/2020 11/14/20 | Pending | -- | -- | -- |
| 11/13/2020 11/13/20 | For Sale | $799,900 | +263.6% | $296 / Sq Ft |
| 11/28/2018 11/28/18 | Sold | $220,000 | -- | $81 / Sq Ft |
Tax History Compared to Growth
Tax History
| Year | Tax Paid | Tax Assessment Tax Assessment Total Assessment is a certain percentage of the fair market value that is determined by local assessors to be the total taxable value of land and additions on the property. | Land | Improvement |
|---|---|---|---|---|
| 2024 | $2,176 | $71,400 | $6,175 | $65,225 |
| 2023 | $2,176 | $71,400 | $6,175 | $65,225 |
| 2022 | $1,460 | $45,475 | $4,950 | $40,525 |
| 2021 | $1,460 | $45,475 | $4,950 | $40,525 |
| 2020 | $1,460 | $45,475 | $4,950 | $40,525 |
| 2019 | $1,231 | $37,375 | $4,900 | $32,475 |
| 2018 | $1,231 | $37,375 | $4,900 | $32,475 |
| 2017 | $1,231 | $37,375 | $4,900 | $32,475 |
| 2016 | $1,221 | $34,300 | $4,900 | $29,400 |
| 2015 | $1,221 | $34,300 | $4,900 | $29,400 |
| 2014 | $1,221 | $34,308 | $0 | $0 |
Agents Affiliated with this Home
-
Shane Foster

Seller's Agent in 2021
Shane Foster
Rushton & Co.
(931) 622-3355
62 Total Sales
-
Amy Ladd

Buyer's Agent in 2021
Amy Ladd
Crye-Leike
(931) 209-1611
26 Total Sales
-

Seller's Agent in 2018
Margie Headrick, Gri
-
William McClanahan

Seller Co-Listing Agent in 2018
William McClanahan
Rushton & Co.
(615) 417-3902
26 Total Sales
-
Elaine Williams
E
Buyer's Agent in 2018
Elaine Williams
Crye-Leike
(615) 477-4462
25 Total Sales
Map
Source: Realtracs
MLS Number: 2242044
APN: 053C-B-008.00
- 101 Oak Dr
- 115 Stewart Ln
- 307 Dogwood Cir
- 120 Woods Dr
- 201 Post Rd
- 129 Dylark Dr
- 0 Ogden Rd
- 0 Wellington Place Unit RTC2824030
- 145 Airport Ct
- 105 Eze Ave
- 527 E Little Richland Rd
- 146 Circle Dr
- 457 E Little Richland Rd
- W Blue Creek Rd
- 2340 Hollow Point Rd
- 296 E Little Richland Rd
- 270 E Little Richland Rd
- 230 E Little Richland Rd
- 109 Cedar Hill Dr
- 55 Clover Ln
- 406 Rustling Oaks Dr
- 408 Rustling Oaks Dr
- 403 Rustling Oaks Dr
- 410 Rustling Oaks Dr
- 401 Rustling Oaks Dr
- 5 Rustling Oaks Dr
- 4 Rustling Oaks Dr
- 3 Rustling Oaks Dr
- 2 Rustling Oaks Dr
- 409 Rustling Oaks Dr
- 412 Rustling Oaks Dr
- 7 Tate Ct
- 305 Rustling Oaks Dr
- 6 Tate Ct
- 2 Spann Ct
- 2 Spann Ct
- 5 Tate Ct
- 8 Tate Ct
- 95 Bowman Ct
- 544 Rustling Oaks Dr
