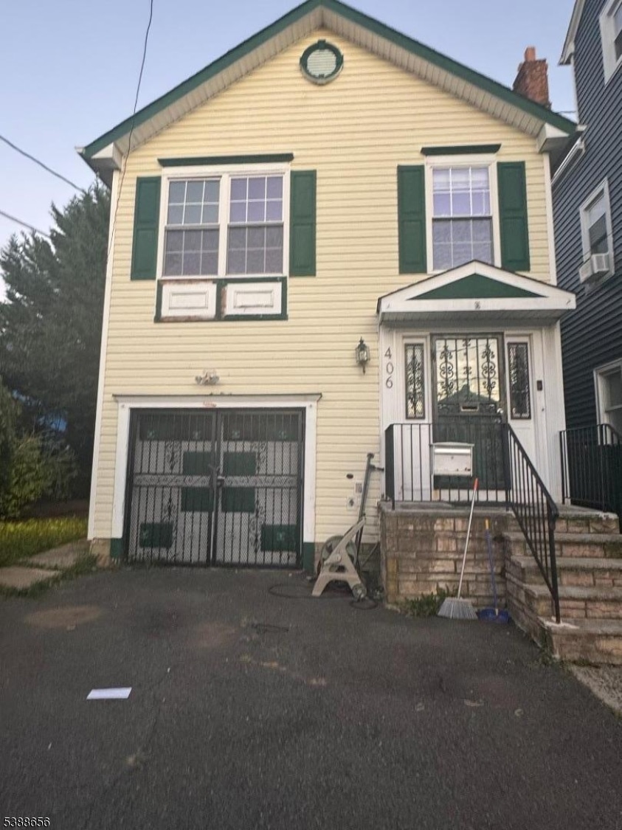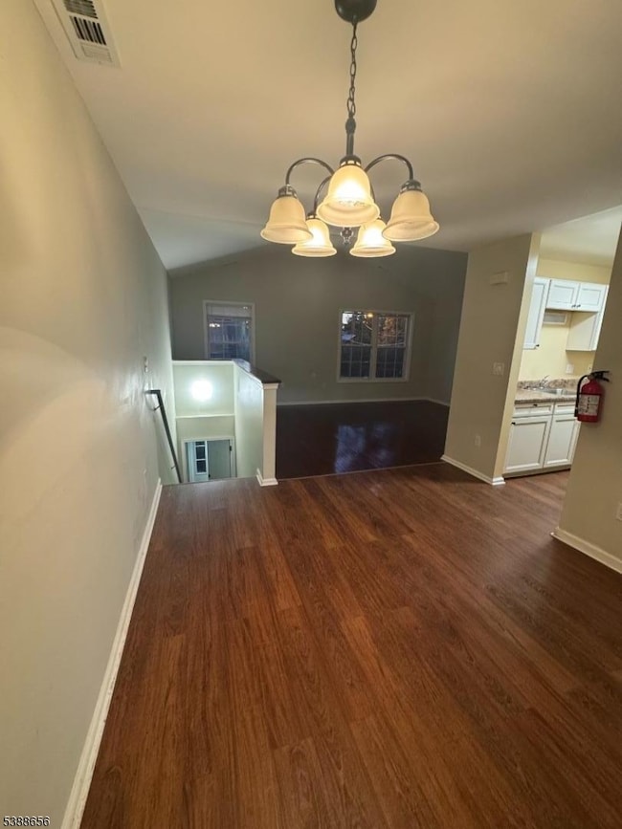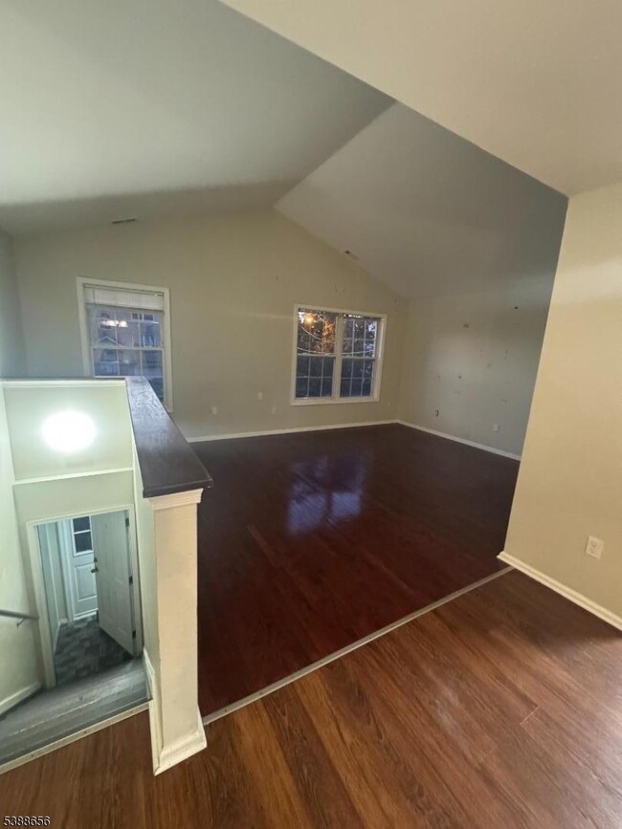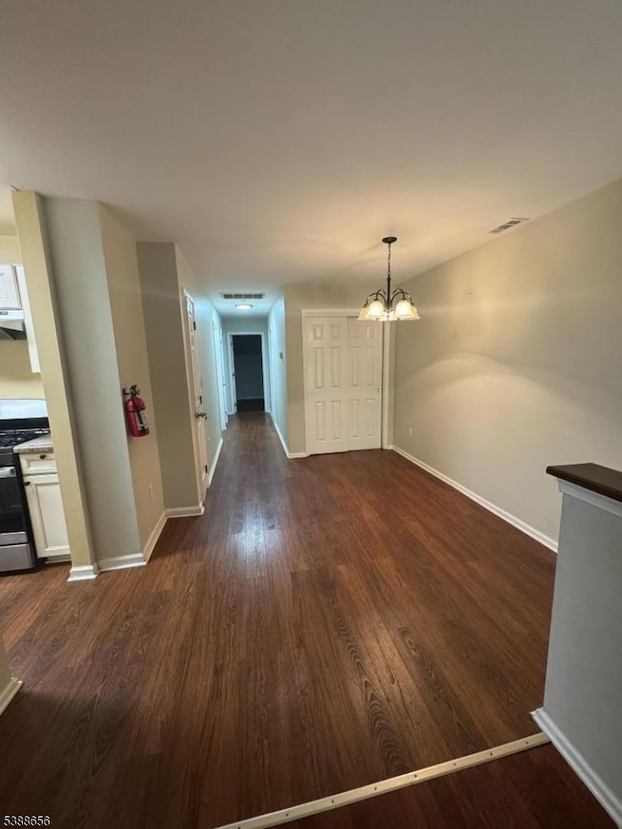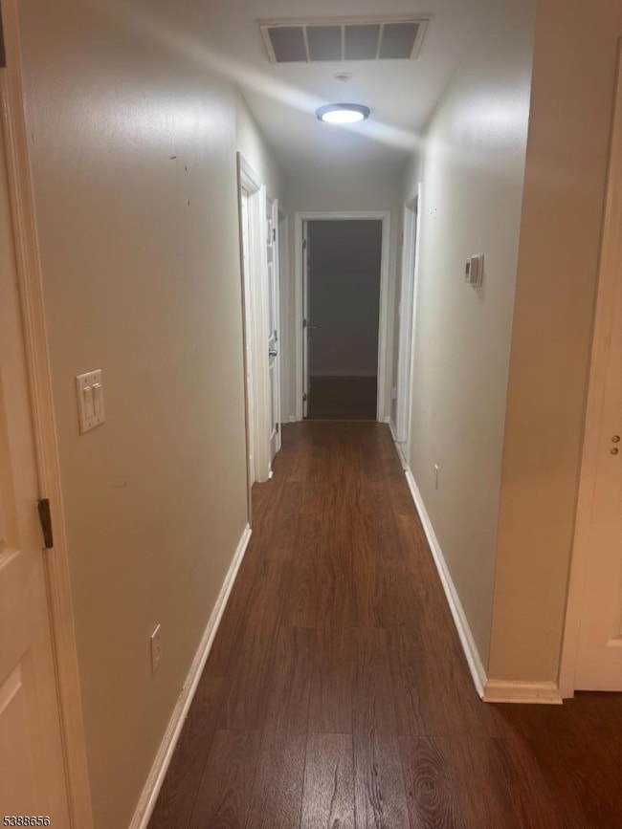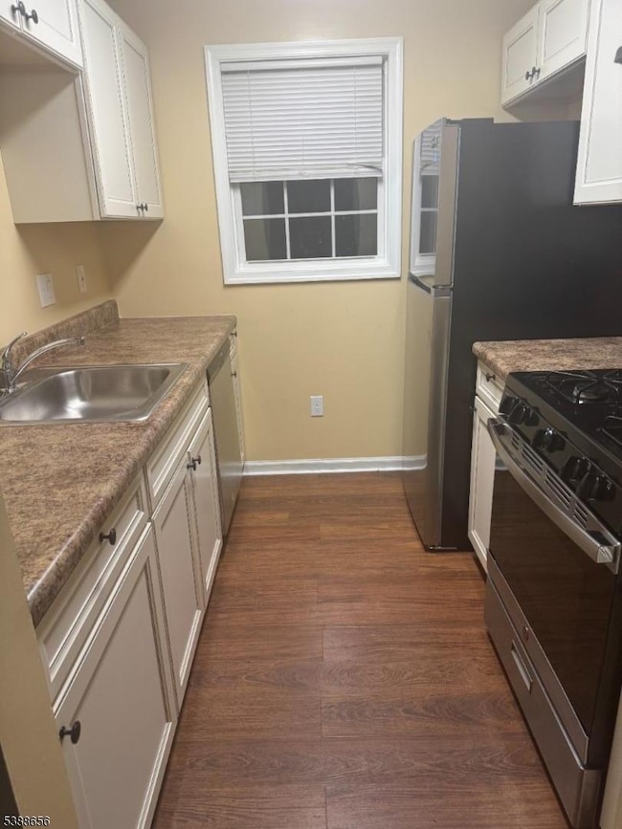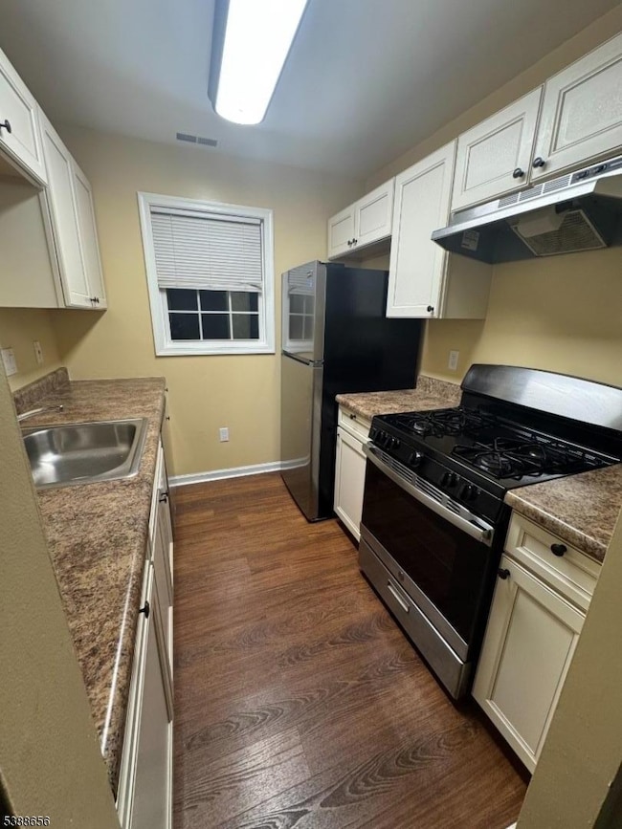406 S 7th St Unit 2 Newark, NJ 07103
West Side NeighborhoodHighlights
- Vaulted Ceiling
- 2 Car Attached Garage
- Forced Air Heating and Cooling System
- Wood Flooring
- Laundry Room
About This Home
Welcome to this inviting warm yellow two-story multifamily home, full of charm and comfort. The second-floor apartment is now available and offers the perfect balance of style, convenience, and natural light in the heart of Newark. Step inside to soaring vaulted ceilings and a spacious open-concept living and dining room, drenched in sunshine from large windows. The airy layout creates the perfect space for entertaining or relaxing after a long day. The sleek galley kitchen features modern appliances, ample cabinetry, and efficient design making cooking both easy and enjoyable. With three bedrooms and one full bathroom, the apartment provides flexible living options, whether you need space for family, a home office, or guests. Outside, enjoy a shared backyard, perfect for a little fresh air, weekend barbecues, or simply unwinding.
Listing Agent
DEBORAH REGAN
COLDWELL BANKER REALTY Brokerage Phone: 973-902-7432 Listed on: 10/03/2025
Home Details
Home Type
- Single Family
Est. Annual Taxes
- $8,272
Year Built
- Built in 1999 | Remodeled
Lot Details
- 50 Sq Ft Lot
Home Design
- Tile
Interior Spaces
- 2-Story Property
- Vaulted Ceiling
- Wood Flooring
- Laundry Room
Kitchen
- Gas Oven or Range
- Dishwasher
Bedrooms and Bathrooms
- 3 Bedrooms
- Primary bedroom located on second floor
- 1 Full Bathroom
Parking
- 2 Car Attached Garage
- Shared Driveway
- On-Street Parking
- Off-Street Parking
- Assigned Parking
Schools
- S 17Th St Elementary School
- Newton Middle School
- West Side High School
Utilities
- Forced Air Heating and Cooling System
- Gas Water Heater
Listing and Financial Details
- Tenant pays for electric, gas
- Assessor Parcel Number 1614-00301-0000-00033-0000-
Community Details
Amenities
- Laundry Facilities
Pet Policy
- Pet Size Limit
- Call for details about the types of pets allowed
Map
Source: Garden State MLS
MLS Number: 3990516
APN: 14-00301-0000-00033
- 412 S 7th St
- 94 16th Ave Unit 3A
- 356 S 6th St Unit 3A
- 356 S 6th St
- 405 Littleton Ave Unit 1B
- 38 Blum St
- 45 Blum St
- 399 18th Ave Unit 1
- 429 18th Ave
- 369 18th Ave Unit 404
- 369 18th Ave Unit 301
- 369 18th Ave Unit 403
- 369 18th Ave Unit 204
- 420-422 S 10th St
- 284 S 6th St
- 420 S 10th St
- 372 Bergen St
- 16-18 Kent St
- 560 13th Ave Unit 302
- 28 Kent St
