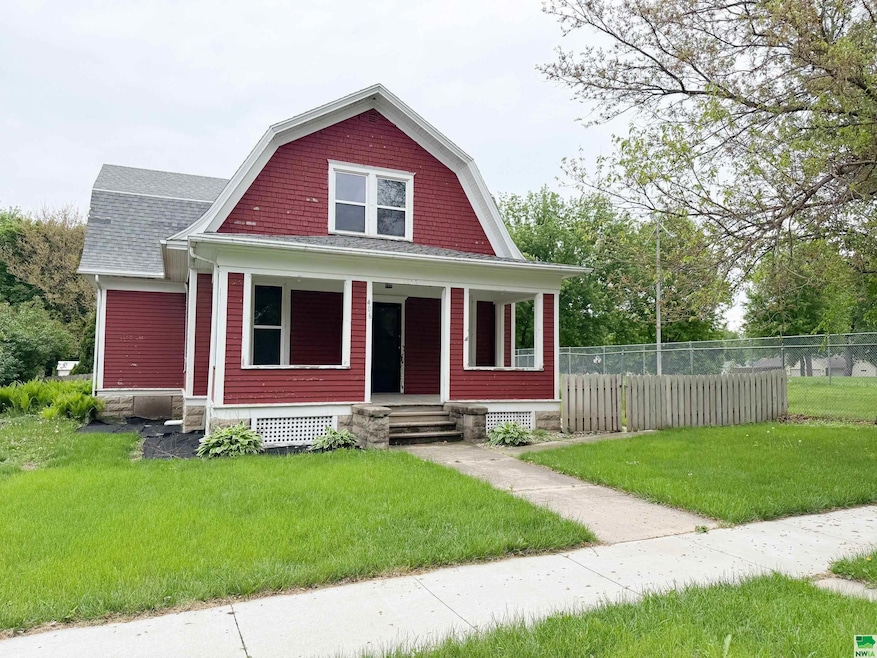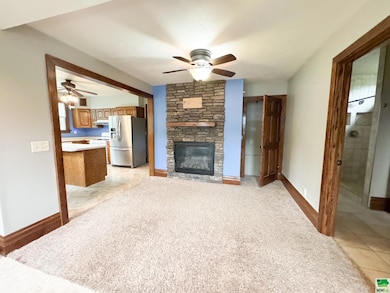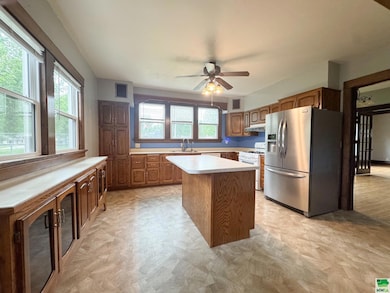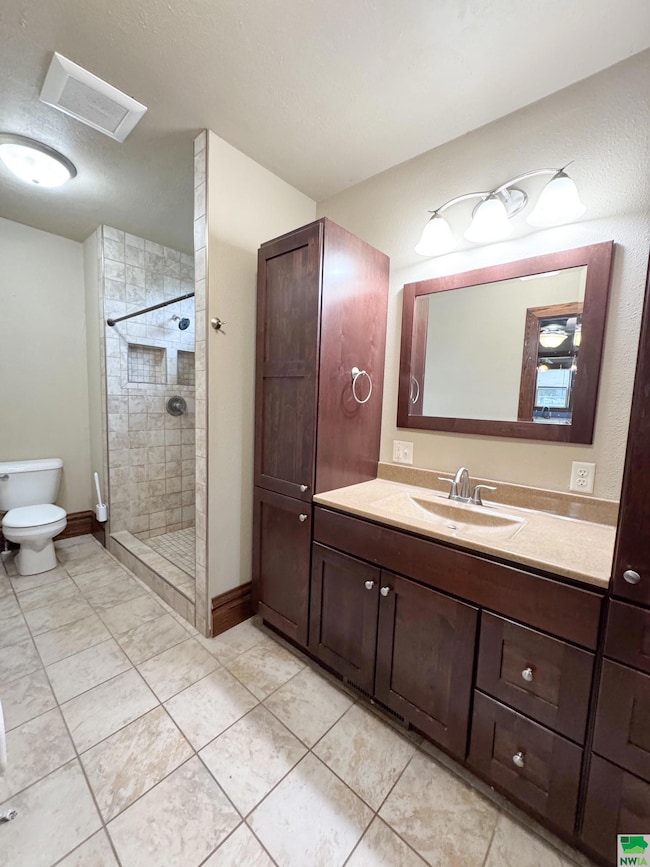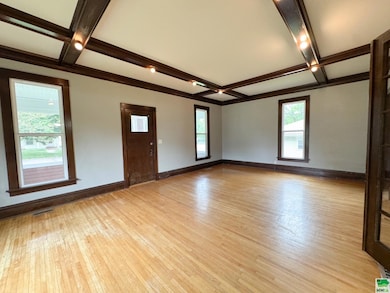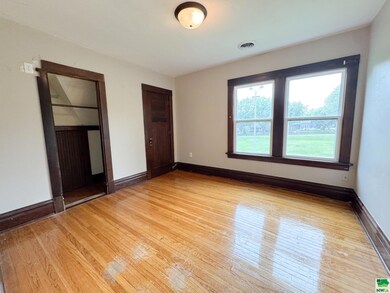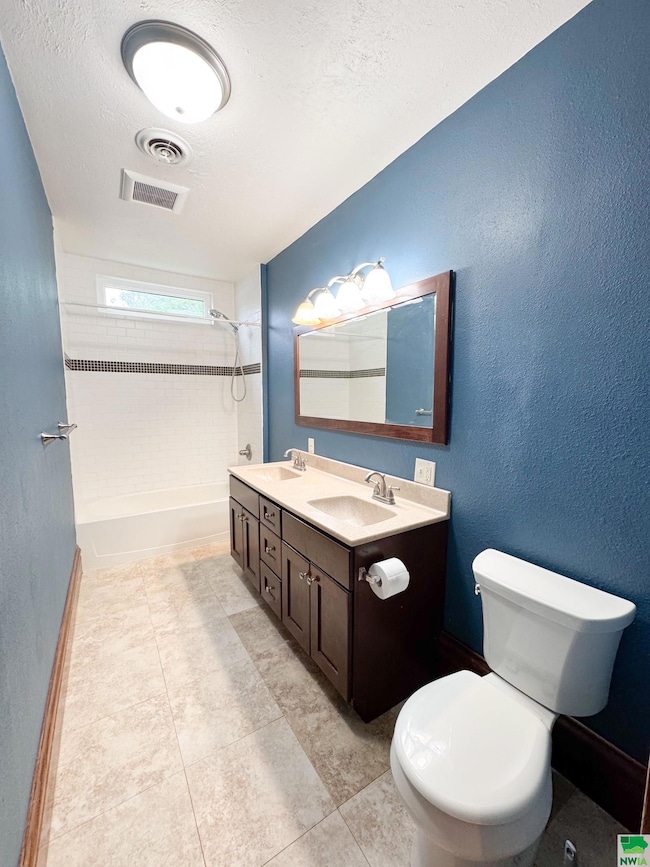406 S Adams St Rock Rapids, IA 51246
Estimated payment $1,444/month
Total Views
7,023
5
Beds
2
Baths
2,270
Sq Ft
$105
Price per Sq Ft
Highlights
- 2 Car Detached Garage
- Fireplace
- Water Softener
- Central Lyon Elementary School Rated A-
- Forced Air Heating and Cooling System
- Dining Room
About This Home
Charming 5+ Bedroom, 2 Bath Home on Corner Lot This spacious 2-story home offers timeless character with original woodwork, hardwood floors, and tons of natural light. Enjoy a large kitchen with island and stainless appliances, two updated bathrooms (one with walk-in tile shower), and a cozy living room with stone fireplace. Extras include a fenced yard, hot tub area, front porch, and great storage throughout. Plenty of room to grow with over 4 bedrooms and multiple living spaces. Move-in ready with tons of potential!
Home Details
Home Type
- Single Family
Est. Annual Taxes
- $2,226
Year Built
- Built in 1940
Lot Details
- 9,148 Sq Ft Lot
Parking
- 2 Car Detached Garage
- Gravel Driveway
Home Design
- Shingle Roof
Interior Spaces
- 2,270 Sq Ft Home
- 2-Story Property
- Fireplace
- Family Room Downstairs
- Dining Room
- Unfinished Basement
- Block Basement Construction
Bedrooms and Bathrooms
- 5 Bedrooms
- 2 Bathrooms
Schools
- Central Lyon Elementary And Middle School
- Central Lyon High School
Utilities
- Forced Air Heating and Cooling System
- Water Softener
- Internet Available
Listing and Financial Details
- Assessor Parcel Number 350000037500000
Map
Create a Home Valuation Report for This Property
The Home Valuation Report is an in-depth analysis detailing your home's value as well as a comparison with similar homes in the area
Home Values in the Area
Average Home Value in this Area
Tax History
| Year | Tax Paid | Tax Assessment Tax Assessment Total Assessment is a certain percentage of the fair market value that is determined by local assessors to be the total taxable value of land and additions on the property. | Land | Improvement |
|---|---|---|---|---|
| 2025 | $2,356 | $187,000 | $18,000 | $169,000 |
| 2024 | $2,356 | $164,620 | $18,000 | $146,620 |
| 2023 | $2,226 | $164,620 | $18,000 | $146,620 |
| 2022 | $2,074 | $131,350 | $18,000 | $113,350 |
| 2021 | $2,074 | $131,350 | $18,000 | $113,350 |
| 2020 | $2,270 | $122,790 | $18,000 | $104,790 |
| 2019 | $2,426 | $125,050 | $0 | $0 |
| 2018 | $2,324 | $122,330 | $0 | $0 |
| 2017 | $2,372 | $111,970 | $0 | $0 |
| 2016 | $2,334 | $112,200 | $0 | $0 |
| 2015 | $2,334 | $112,810 | $0 | $0 |
| 2014 | $2,354 | $112,810 | $0 | $0 |
Source: Public Records
Property History
| Date | Event | Price | List to Sale | Price per Sq Ft | Prior Sale |
|---|---|---|---|---|---|
| 06/05/2025 06/05/25 | For Sale | $239,000 | +285.5% | $105 / Sq Ft | |
| 02/27/2013 02/27/13 | Sold | $62,000 | -32.6% | $27 / Sq Ft | View Prior Sale |
| 01/22/2013 01/22/13 | Pending | -- | -- | -- | |
| 08/21/2012 08/21/12 | For Sale | $92,000 | -- | $41 / Sq Ft |
Source: Northwest Iowa Regional Board of REALTORS®
Purchase History
| Date | Type | Sale Price | Title Company |
|---|---|---|---|
| Warranty Deed | $129,000 | None Available | |
| Special Warranty Deed | -- | None Available | |
| Warranty Deed | -- | None Available |
Source: Public Records
Source: Northwest Iowa Regional Board of REALTORS®
MLS Number: 828979
APN: 350000037500000
Nearby Homes
- 410 S Union St
- 407 S Union St
- 307 S Union St
- 507 S Greene St
- 1100 S 6th Ave
- 606 S Carroll St
- 610 S Carroll St
- 1102 S 6th Ave
- 1006 S 6th Ave
- 1002 S 6th Ave
- 707 S Greene St
- 505 1st Ave Unit 16
- 501 First Ave
- 1004 S 6th Ave
- 1002 First Ave
- 501 Sunset Ct
- 504 Sunset Ct
- 1104 S 6th Ave
- 706 S 9th Ave
- 206 S Marshall St
- 602 E Warren St Unit 15
- 109 E Luverne St Unit 214
- 109 E Luverne St Unit 322
- 109 E Luverne St Unit 209
- 109 E Luverne St Unit 325
- 2115 Maple St Unit 1
- 1613 Fig Ave
- 820 N Cedar St
- 100 Cliff Ave Unit 9
- 453 4th Ave
- 952 3rd Ave Unit 310
- 814 1/2 9th St Unit 1
- 2501 E Augusta St
- 2401 E Country Club Cir
- 2700 E Hazelnut St
- 105 S Country Club Ave
- 617 N Cedar St Unit Upstairs
- 1400 E Rushmore Dr Unit 3
- 705 S 8th Ave
- 1420 E Redwood Blvd Unit 1420 E Redwood BLVD
