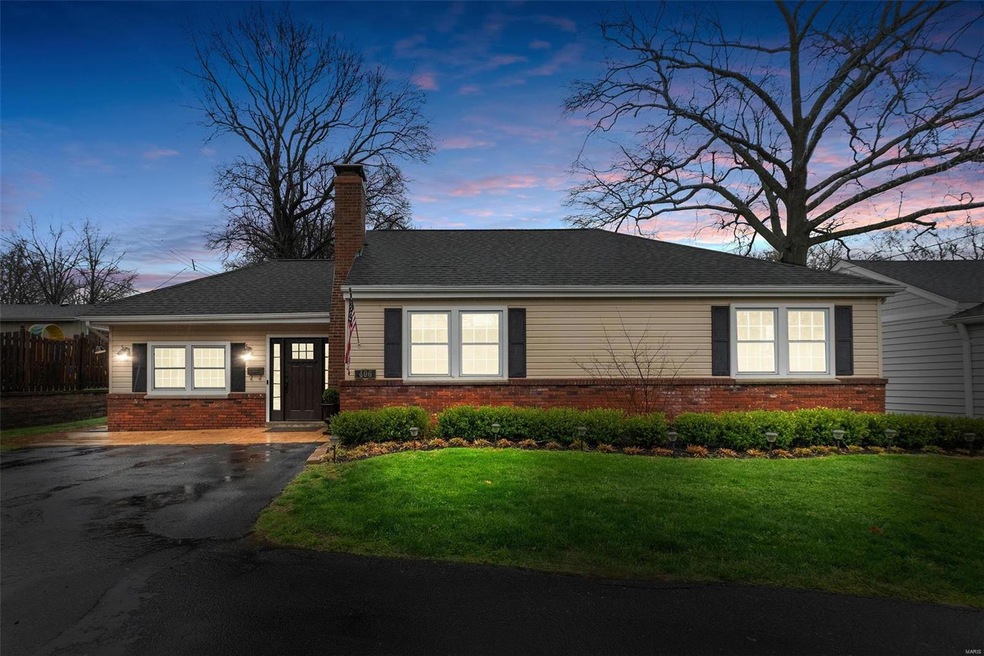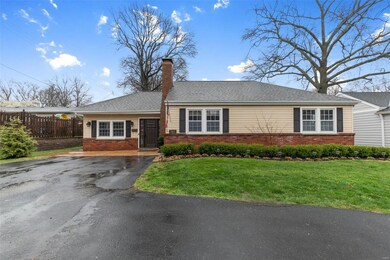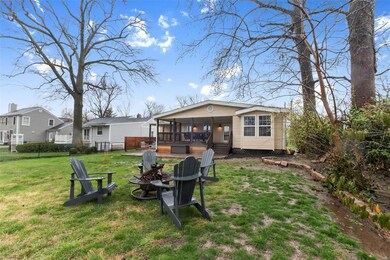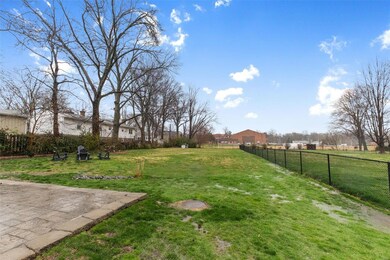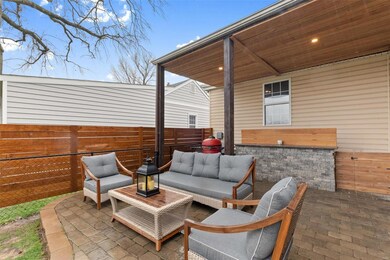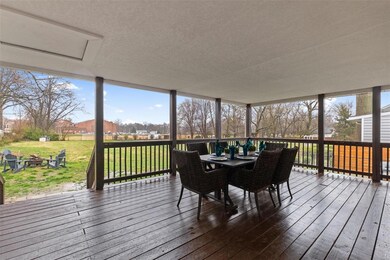
406 S Holmes Ave Saint Louis, MO 63122
Estimated Value: $509,000 - $590,000
Highlights
- Primary Bedroom Suite
- Open Floorplan
- Bonus Room
- North Glendale Elementary School Rated A
- Ranch Style House
- Granite Countertops
About This Home
As of June 2022Open House 4/10 from 1-3 PM! Located in Kirkwood Schools & walking distance to downtown Kirkwood, this MUST SEE, 3 bed, 3 bath, w/ nearly 3,000 total sq ft ranch home sits on an oversized fenced-in, level lot (.403 acre) w/ outside entertaining spaces & circle drive. The 1st room to catch your eye is the spacious sunken living room w/ brand new carpet. The kitchen is fully equipped w/ stylish cabinets, granite counters & stainless appliances. Notice the main floor laundry as you head to the master suite complete w/ updated master bath & custom walk-in closet. At the back of the home, another room w/ vaulted ceilings & wainscot, perfect for an at-home office/playroom/crafts room & more. The finished walkout LL offers add'l living space, including potential 4th bedroom. Entertain family & friends in style on either the covered paver patio or oversized covered deck accessible from the laundry room, master suite or office overlooking the HUGE yard backing to Ursuline Academy. Welcome home!
Last Agent to Sell the Property
Allen Brake Real Estate License #2004035858 Listed on: 04/05/2022

Home Details
Home Type
- Single Family
Est. Annual Taxes
- $4,815
Year Built
- Built in 1950
Lot Details
- 0.4 Acre Lot
- Lot Dimensions are 67x262
- Poultry Coop
- Chain Link Fence
- Level Lot
Home Design
- Ranch Style House
- Traditional Architecture
- Vinyl Siding
Interior Spaces
- Open Floorplan
- Wood Burning Fireplace
- Insulated Windows
- Window Treatments
- French Doors
- Sliding Doors
- Six Panel Doors
- Living Room
- Dining Room with Fireplace
- Formal Dining Room
- Den
- Bonus Room
- Partially Carpeted
Kitchen
- Dishwasher
- Stainless Steel Appliances
- Granite Countertops
- Built-In or Custom Kitchen Cabinets
- Disposal
Bedrooms and Bathrooms
- 3 Main Level Bedrooms
- Primary Bedroom Suite
- Walk-In Closet
- 3 Full Bathrooms
- Shower Only
Laundry
- Laundry on main level
- Dryer
- Washer
Partially Finished Basement
- Basement Fills Entire Space Under The House
- Walk-Up Access
- Sump Pump
- Bedroom in Basement
- Finished Basement Bathroom
- Basement Storage
Parking
- Circular Driveway
- Off-Street Parking
Outdoor Features
- Covered patio or porch
Schools
- North Glendale Elem. Elementary School
- Nipher Middle School
- Kirkwood Sr. High School
Utilities
- Forced Air Heating and Cooling System
- Heating System Uses Gas
- Gas Water Heater
Community Details
- Recreational Area
Listing and Financial Details
- Assessor Parcel Number 24M-63-0210
Ownership History
Purchase Details
Home Financials for this Owner
Home Financials are based on the most recent Mortgage that was taken out on this home.Purchase Details
Home Financials for this Owner
Home Financials are based on the most recent Mortgage that was taken out on this home.Purchase Details
Home Financials for this Owner
Home Financials are based on the most recent Mortgage that was taken out on this home.Purchase Details
Purchase Details
Home Financials for this Owner
Home Financials are based on the most recent Mortgage that was taken out on this home.Purchase Details
Home Financials for this Owner
Home Financials are based on the most recent Mortgage that was taken out on this home.Purchase Details
Home Financials for this Owner
Home Financials are based on the most recent Mortgage that was taken out on this home.Purchase Details
Home Financials for this Owner
Home Financials are based on the most recent Mortgage that was taken out on this home.Purchase Details
Similar Homes in the area
Home Values in the Area
Average Home Value in this Area
Purchase History
| Date | Buyer | Sale Price | Title Company |
|---|---|---|---|
| Ditch Matthew | -- | Title Partners | |
| Halliday Drew D | -- | Clear Title Group | |
| Berk Micahel A | $235,000 | Investors Title Company | |
| Federal National Mortgage Association | $247,266 | None Available | |
| Bright John T | -- | None Available | |
| Bright John T | $260,000 | -- | |
| Bright John T | $260,000 | -- | |
| Rogers Kenneth R | $150,000 | -- | |
| Huntleigh Development Lc | $95,000 | -- | |
| Wild Margaret Ann | -- | -- |
Mortgage History
| Date | Status | Borrower | Loan Amount |
|---|---|---|---|
| Open | Ditch Matthew | $518,000 | |
| Previous Owner | Halliday Drew D | $173,700 | |
| Previous Owner | Berk Micahel A | $176,250 | |
| Previous Owner | Bright John T | $288,000 | |
| Previous Owner | John T | $283,000 | |
| Previous Owner | Bright John T | $260,000 | |
| Previous Owner | Rogers Kenneth R | $119,000 | |
| Previous Owner | Huntleigh Development Lc | $95,000 | |
| Closed | Rogers Kenneth R | $15,000 |
Property History
| Date | Event | Price | Change | Sq Ft Price |
|---|---|---|---|---|
| 06/01/2022 06/01/22 | Sold | -- | -- | -- |
| 04/12/2022 04/12/22 | Pending | -- | -- | -- |
| 04/05/2022 04/05/22 | For Sale | $450,000 | +91.5% | $151 / Sq Ft |
| 01/25/2017 01/25/17 | Sold | -- | -- | -- |
| 01/03/2017 01/03/17 | Pending | -- | -- | -- |
| 01/01/2017 01/01/17 | Off Market | -- | -- | -- |
| 12/09/2016 12/09/16 | Price Changed | $235,000 | -11.3% | $136 / Sq Ft |
| 12/01/2016 12/01/16 | For Sale | $265,000 | 0.0% | $154 / Sq Ft |
| 12/01/2016 12/01/16 | Off Market | -- | -- | -- |
| 11/02/2016 11/02/16 | Price Changed | $265,000 | -3.3% | $154 / Sq Ft |
| 11/01/2016 11/01/16 | For Sale | $274,000 | 0.0% | $159 / Sq Ft |
| 11/01/2016 11/01/16 | Off Market | -- | -- | -- |
| 10/03/2016 10/03/16 | Price Changed | $274,000 | -7.1% | $159 / Sq Ft |
| 08/29/2016 08/29/16 | For Sale | $294,900 | -- | $171 / Sq Ft |
Tax History Compared to Growth
Tax History
| Year | Tax Paid | Tax Assessment Tax Assessment Total Assessment is a certain percentage of the fair market value that is determined by local assessors to be the total taxable value of land and additions on the property. | Land | Improvement |
|---|---|---|---|---|
| 2023 | $4,815 | $82,370 | $50,240 | $32,130 |
| 2022 | $4,704 | $68,990 | $48,510 | $20,480 |
| 2021 | $4,246 | $68,990 | $48,510 | $20,480 |
| 2020 | $4,599 | $71,890 | $52,550 | $19,340 |
| 2019 | $4,654 | $71,890 | $52,550 | $19,340 |
| 2018 | $3,937 | $54,480 | $34,830 | $19,650 |
| 2017 | $3,948 | $54,480 | $34,830 | $19,650 |
| 2016 | $3,356 | $46,740 | $27,250 | $19,490 |
| 2015 | $3,350 | $46,740 | $27,250 | $19,490 |
| 2014 | $3,513 | $47,880 | $16,990 | $30,890 |
Agents Affiliated with this Home
-
Allen Brake

Seller's Agent in 2022
Allen Brake
Allen Brake Real Estate
(314) 479-5300
2 in this area
1,102 Total Sales
-
Landon Cooper

Buyer's Agent in 2022
Landon Cooper
Coldwell Banker Realty - Gunda
(314) 306-6478
1 in this area
25 Total Sales
-
C
Seller's Agent in 2017
Claude Dillow
Realty Executives
-
G
Buyer's Agent in 2017
Grace Butler
Gladys Manion, Inc.
Map
Source: MARIS MLS
MLS Number: MIS22017584
APN: 24M-63-0210
- 435 Alice Ave
- 116 S Holmes Ave
- 664 E Argonne Dr
- 104 S Brent Ave
- 337 S Woodlawn Ave
- 705 W Lockwood Ave
- 729 W Lockwood Ave
- 12 Country Club Terrace
- 385 E Clinton Place
- 649 S Sappington Rd
- 9751 Big Bend Rd
- 653 Hawbrook Ave
- 6 Edwin Ave
- 9810 Big Bend Blvd
- 205 Gilbert St
- 343 Lillian Ave
- 414 Dickson St
- 238 E Clinton Place
- 831 Diversey Dr
- 645 S Elliott Tbb Ave
- 406 S Holmes Ave
- 412 S Holmes Ave
- 700 Gray Oaks
- 706 Gray Oaks
- 416 S Holmes Ave
- 710 Gray Oaks
- 670 Scott Ave
- 420 S Holmes Ave
- 411 S Holmes Ave
- 716 Gray Oaks
- 659 Scott Ave
- 701 Gray Oaks
- 705 Gray Oaks
- 426 S Holmes Ave
- 415 S Holmes Ave
- 717 Gray Oaks
- 711 Gray Oaks
- 664 Scott Ave
- 7 Harwood Ln
- 432 S Holmes Ave
