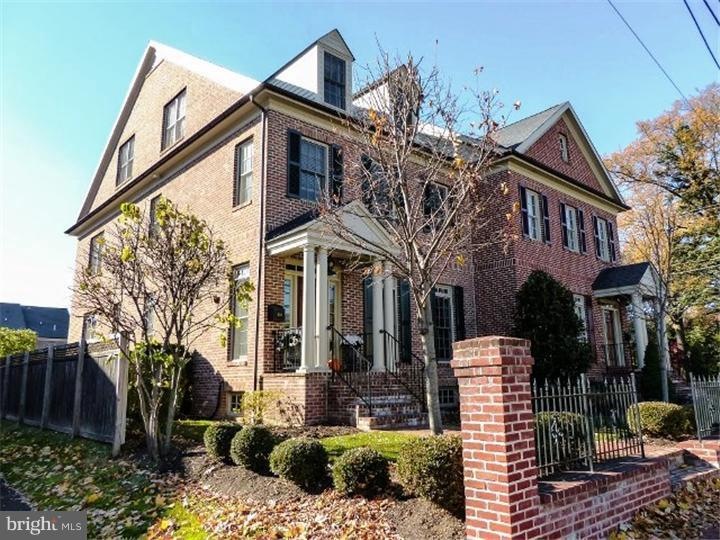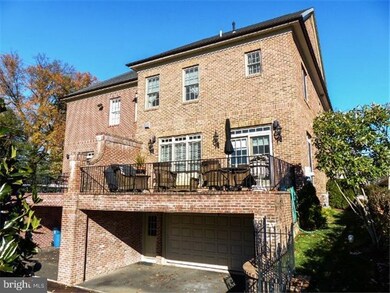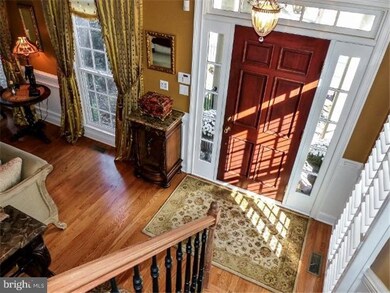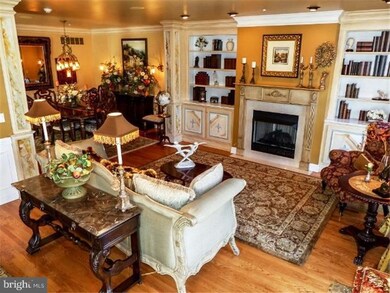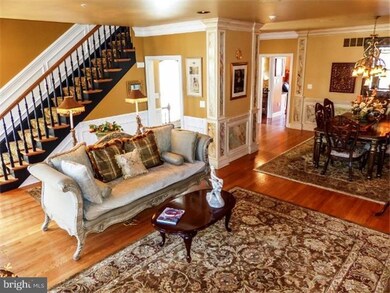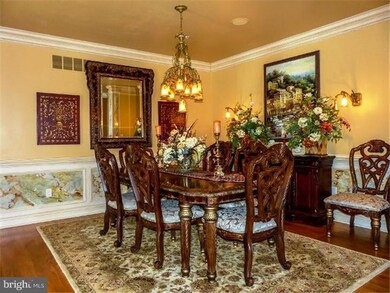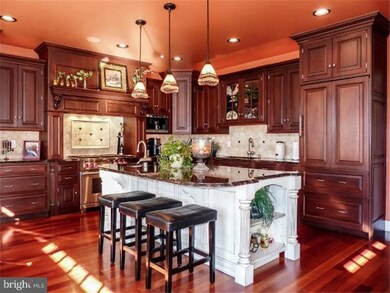
406 S State St Unit 14 Newtown, PA 18940
Central Bucks County NeighborhoodHighlights
- Commercial Range
- Deck
- Cathedral Ceiling
- Newtown Elementary School Rated A
- Traditional Architecture
- Wood Flooring
About This Home
As of November 2018Luxurious Newtown, Pa Townhome within a private enclave of 14 homes built to reflect the Society Hill homes in Center City Philadelphia. Nestled among the rolling hillside of Bucks County this homes location affords the owner the ability to walk into the Colonial Era town of Newtown. This fully brick exterior home leads into a Foyer with hardwood flooring open to a graciously appointed Living Room with custom paint, stunning mill work, custom built-in cabinetry & shelving, plus a gas fireplace. Professional paint & decor flows into a banquet-sized Dining Room with hardwood flooring & striking moldings. The Kitchen is a Gourmand's Delight boasting walls of rich cherry cabinetry with crown molding tops, a cabinet fronted Sub-Zero frig/freezer, stainless steel commercial quality Wolf gas range, built-in microwave and Espresso Station, wine chiller, gleaming granite counters, tumbled marble back-splash, granite topped island w/additional sink and stool seating & Breakfast Room with double full-view glass doors leading to a spacious deck ideal for entertaining. On the Second Level, you'll find a spacious Main Bedroom Suite complete with hardwood flooring, gas fireplace to help you relax, 2 walk-in closets w/premium organizers, glass-block enclosed shower w/Rain-forest shower head, next to a high-end jetted tub with a custom painted wall above. A bidet is provided in the master bath in keeping with the European theme/d?cor. Two other amply-sized Bedrooms, an upgraded Jack and Jill full Bath, and spacious laundry room w/cabinets complete the Second Level. A Third Level encompasses a large Multi-Purpose Room with wall-to-wall carpeting and French doors leading to a Bedroom w/ a large walk-in closet plus a 3rd full upgraded Bathroom. Walk-out Lower Level is beautifully finished into a Media Room boasting Stadium Style Theater Seating, high-end wall sconce lighting. There are also 2 Powder Rooms- 1 off the Media Room & 1 on the Main Level. An elevator spans the height of all 4 levels for easy access to each floor. All finishes are high-end. This includes light fixtures and electronics etc. One could not duplicate this stunning residence for what the current owner is asking. This residence was featured in the Dec 6th 2006 edition of the 'At Home' section of the Bucks County Courier Times.
Last Agent to Sell the Property
RE/MAX Total - Yardley License #RM422415 Listed on: 09/12/2015

Last Buyer's Agent
Todd Reilly
RE/MAX Centre Realtors
Townhouse Details
Home Type
- Townhome
Est. Annual Taxes
- $11,641
Year Built
- Built in 2008
Lot Details
- 1,200 Sq Ft Lot
- Sprinkler System
- Property is in good condition
HOA Fees
- $460 Monthly HOA Fees
Parking
- 2 Car Direct Access Garage
- 3 Open Parking Spaces
- Oversized Parking
- Garage Door Opener
- Driveway
Home Design
- Traditional Architecture
- Brick Exterior Construction
- Pitched Roof
- Shingle Roof
- Concrete Perimeter Foundation
Interior Spaces
- 3,188 Sq Ft Home
- Property has 3 Levels
- Elevator
- Cathedral Ceiling
- 2 Fireplaces
- Marble Fireplace
- Stone Fireplace
- Gas Fireplace
- Family Room
- Living Room
- Dining Room
- Laundry on upper level
- Attic
Kitchen
- Built-In Self-Cleaning Double Oven
- Commercial Range
- Built-In Microwave
- Dishwasher
- Kitchen Island
- Disposal
Flooring
- Wood
- Wall to Wall Carpet
- Tile or Brick
Bedrooms and Bathrooms
- 4 Bedrooms
- En-Suite Primary Bedroom
- En-Suite Bathroom
- 5 Bathrooms
- Whirlpool Bathtub
- Walk-in Shower
Finished Basement
- Basement Fills Entire Space Under The House
- Exterior Basement Entry
Accessible Home Design
- Mobility Improvements
Eco-Friendly Details
- Energy-Efficient Appliances
- Energy-Efficient Windows
- ENERGY STAR Qualified Equipment for Heating
Outdoor Features
- Balcony
- Deck
- Exterior Lighting
Schools
- Goodnoe Elementary School
- Newtown Middle School
- Council Rock High School North
Utilities
- Forced Air Zoned Heating and Cooling System
- Heating System Uses Gas
- Programmable Thermostat
- 200+ Amp Service
- Natural Gas Water Heater
- Cable TV Available
Community Details
- Association fees include common area maintenance, lawn maintenance, snow removal, trash, parking fee, insurance, all ground fee
- $1,000 Other One-Time Fees
- Built by DJS CUSTOM BUILDERS
- Phillips Court Subdivision
Listing and Financial Details
- Tax Lot 006-014
- Assessor Parcel Number 28-004-006-014
Ownership History
Purchase Details
Home Financials for this Owner
Home Financials are based on the most recent Mortgage that was taken out on this home.Purchase Details
Home Financials for this Owner
Home Financials are based on the most recent Mortgage that was taken out on this home.Purchase Details
Home Financials for this Owner
Home Financials are based on the most recent Mortgage that was taken out on this home.Purchase Details
Home Financials for this Owner
Home Financials are based on the most recent Mortgage that was taken out on this home.Similar Homes in Newtown, PA
Home Values in the Area
Average Home Value in this Area
Purchase History
| Date | Type | Sale Price | Title Company |
|---|---|---|---|
| Deed | $795,000 | Bucks County Abstract Svcs L | |
| Deed | $745,000 | Stewart Title Guaranty Co | |
| Interfamily Deed Transfer | -- | None Available | |
| Deed | $977,750 | None Available |
Mortgage History
| Date | Status | Loan Amount | Loan Type |
|---|---|---|---|
| Open | $300,000 | Credit Line Revolving | |
| Previous Owner | $596,000 | Adjustable Rate Mortgage/ARM | |
| Previous Owner | $151,500 | Stand Alone Second | |
| Previous Owner | $350,000 | New Conventional | |
| Previous Owner | $150,000 | Credit Line Revolving | |
| Previous Owner | $600,000 | New Conventional |
Property History
| Date | Event | Price | Change | Sq Ft Price |
|---|---|---|---|---|
| 11/14/2018 11/14/18 | Sold | $795,000 | -0.6% | $249 / Sq Ft |
| 10/12/2018 10/12/18 | Pending | -- | -- | -- |
| 08/15/2018 08/15/18 | Price Changed | $800,000 | -1.8% | $251 / Sq Ft |
| 06/29/2018 06/29/18 | Price Changed | $815,000 | -1.2% | $256 / Sq Ft |
| 06/09/2018 06/09/18 | For Sale | $825,000 | 0.0% | $259 / Sq Ft |
| 06/09/2018 06/09/18 | Pending | -- | -- | -- |
| 05/09/2018 05/09/18 | For Sale | $825,000 | +10.7% | $259 / Sq Ft |
| 01/29/2016 01/29/16 | Sold | $745,000 | -4.5% | $234 / Sq Ft |
| 12/15/2015 12/15/15 | Pending | -- | -- | -- |
| 09/18/2015 09/18/15 | Price Changed | $779,900 | -2.5% | $245 / Sq Ft |
| 09/12/2015 09/12/15 | For Sale | $800,000 | -- | $251 / Sq Ft |
Tax History Compared to Growth
Tax History
| Year | Tax Paid | Tax Assessment Tax Assessment Total Assessment is a certain percentage of the fair market value that is determined by local assessors to be the total taxable value of land and additions on the property. | Land | Improvement |
|---|---|---|---|---|
| 2024 | $14,054 | $76,860 | $0 | $76,860 |
| 2023 | $13,617 | $76,860 | $0 | $76,860 |
| 2022 | $13,490 | $76,860 | $0 | $76,860 |
| 2021 | $13,060 | $76,860 | $0 | $76,860 |
| 2020 | $12,759 | $76,860 | $0 | $76,860 |
| 2019 | $12,436 | $76,860 | $0 | $76,860 |
| 2018 | $12,214 | $76,860 | $0 | $76,860 |
| 2017 | $11,853 | $76,860 | $0 | $76,860 |
| 2016 | $11,853 | $76,860 | $0 | $76,860 |
| 2015 | -- | $76,860 | $0 | $76,860 |
| 2014 | -- | $76,860 | $0 | $76,860 |
Agents Affiliated with this Home
-
Tammy Smith

Seller's Agent in 2018
Tammy Smith
Long & Foster
(215) 407-5559
7 in this area
70 Total Sales
-
Diane Loomis

Buyer's Agent in 2018
Diane Loomis
Keller Williams Real Estate-Langhorne
(267) 307-3052
9 in this area
176 Total Sales
-
Drew Ferrara

Seller's Agent in 2016
Drew Ferrara
RE/MAX
(215) 620-1107
22 in this area
144 Total Sales
-
T
Buyer's Agent in 2016
Todd Reilly
Re/Max Centre Realtors
Map
Source: Bright MLS
MLS Number: 1002695148
APN: 28-004-006-014
- 113 Thornton
- 113 Thorton Ln
- 10 Watson Mill Ln Unit 32
- 21 S Lincoln Ave Unit 10
- 115 Washington Ave
- 5 Bolton Cir
- 111 Lownes Rd
- 73 Hillcroft Way
- 3 Hillcroft Way
- 577 Grant St
- 108 Hicks Alley
- 202 Ezra Rd Unit HOMESITE 1
- 204 Ezra Rd Unit HOMESITE 2
- 328 Kyle Ln
- 329 Kyle Ln
- 326 Kyle Ln
- 203 Commonwealth Dr
- 00000 Kyle Ln
- 325 Kyle Ln Unit HOMESITE 108
- 23 Ardsley Ct
