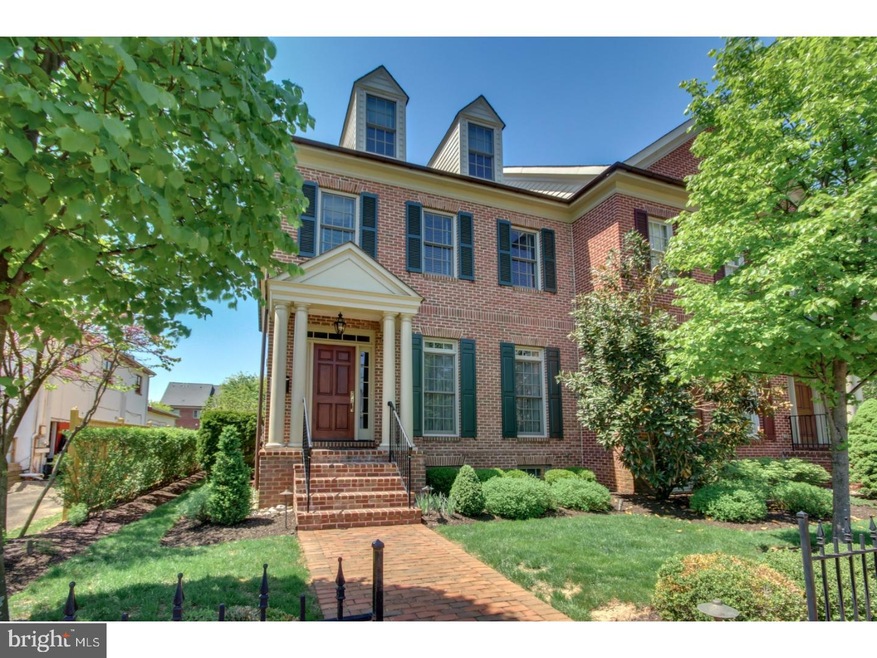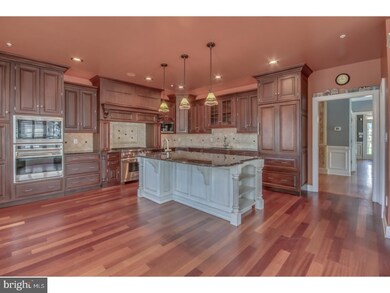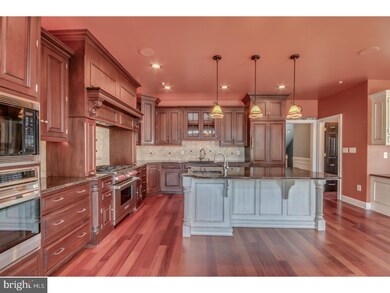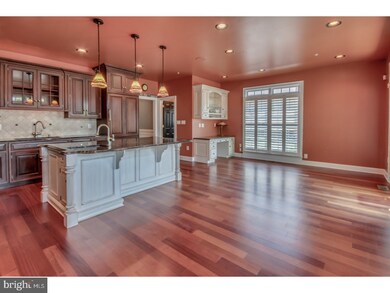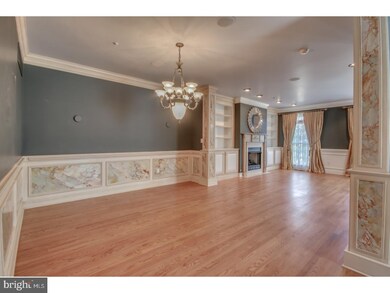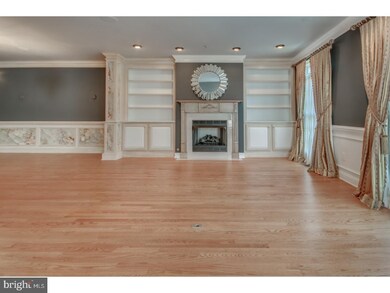
406 S State St Unit 14 Newtown, PA 18940
Central Bucks County NeighborhoodHighlights
- Colonial Architecture
- Deck
- Wood Flooring
- Newtown Elementary School Rated A
- Cathedral Ceiling
- Attic
About This Home
As of November 2018Do you want to live in Newtown Boro? Council Rock Schools. Then this is the home for you! Elegant Brick Townhome in Phillips Court located in Historic Newtown Boro, PA. This was the Former Model home! 4 bedrooms, 3 full & 2 powder baths. This home has all the fabulous upgrades starting w/hardwood flooring, crown molding, 9+foot ceilings & professionally painted. Open floor plan with dining room & living room w/custom cabinetry & gas fireplace. Gourmet kitchen consists of rich cherry cabinets, built in stainless Subzero refrigerator/freezer & wine cabinet. Wolf gas range & built in microwave. Also, built in Miele espresso station. Granite counter tops, marble back-splash. Island w/additional sink. Breakfast room & built in desk area. Spacious deck. 2nd floor w/master bedroom & full master bath, European theme, 2 large closets and gas fireplace. Two additional bedrooms adjoining w/a Jack&Jill full bath. Upper 3rd level is amazing w/full bedroom, walk in closet, sitting area, full bath & two window seats. Full finished basement used as a media room. Walk out, 2 car garage. Elevator a Plus!! 2 zone heating. Central vac. Walk to restaurants, shopping & much more!
Last Agent to Sell the Property
Long & Foster Real Estate, Inc. License #RS275071 Listed on: 05/09/2018

Townhouse Details
Home Type
- Townhome
Est. Annual Taxes
- $12,436
Year Built
- Built in 2006
Lot Details
- 1,200 Sq Ft Lot
- Property is in good condition
HOA Fees
- $480 Monthly HOA Fees
Parking
- 2 Car Attached Garage
- Garage Door Opener
- Driveway
Home Design
- Semi-Detached or Twin Home
- Colonial Architecture
- Brick Exterior Construction
- Shingle Roof
Interior Spaces
- 3,188 Sq Ft Home
- Property has 3 Levels
- Elevator
- Central Vacuum
- Cathedral Ceiling
- Ceiling Fan
- Stone Fireplace
- Gas Fireplace
- Family Room
- Living Room
- Dining Room
- Attic
Kitchen
- Butlers Pantry
- Dishwasher
- Kitchen Island
Flooring
- Wood
- Wall to Wall Carpet
- Tile or Brick
Bedrooms and Bathrooms
- 4 Bedrooms
- En-Suite Primary Bedroom
- En-Suite Bathroom
- 5 Bathrooms
Laundry
- Laundry Room
- Laundry on upper level
Finished Basement
- Basement Fills Entire Space Under The House
- Exterior Basement Entry
Eco-Friendly Details
- Energy-Efficient Windows
- ENERGY STAR Qualified Equipment for Heating
Outdoor Features
- Deck
Utilities
- Forced Air Zoned Heating and Cooling System
- Heating System Uses Gas
- Programmable Thermostat
- 200+ Amp Service
- Natural Gas Water Heater
- Cable TV Available
Community Details
- $1,000 Capital Contribution Fee
- Association fees include common area maintenance, lawn maintenance, snow removal, trash
- $1,000 Other One-Time Fees
- Phillips Court Subdivision
Listing and Financial Details
- Tax Lot 006-014
- Assessor Parcel Number 28-004-006-014
Ownership History
Purchase Details
Home Financials for this Owner
Home Financials are based on the most recent Mortgage that was taken out on this home.Purchase Details
Home Financials for this Owner
Home Financials are based on the most recent Mortgage that was taken out on this home.Purchase Details
Home Financials for this Owner
Home Financials are based on the most recent Mortgage that was taken out on this home.Purchase Details
Home Financials for this Owner
Home Financials are based on the most recent Mortgage that was taken out on this home.Similar Homes in Newtown, PA
Home Values in the Area
Average Home Value in this Area
Purchase History
| Date | Type | Sale Price | Title Company |
|---|---|---|---|
| Deed | $795,000 | Bucks County Abstract Svcs L | |
| Deed | $745,000 | Stewart Title Guaranty Co | |
| Interfamily Deed Transfer | -- | None Available | |
| Deed | $977,750 | None Available |
Mortgage History
| Date | Status | Loan Amount | Loan Type |
|---|---|---|---|
| Open | $300,000 | Credit Line Revolving | |
| Previous Owner | $596,000 | Adjustable Rate Mortgage/ARM | |
| Previous Owner | $151,500 | Stand Alone Second | |
| Previous Owner | $350,000 | New Conventional | |
| Previous Owner | $150,000 | Credit Line Revolving | |
| Previous Owner | $600,000 | New Conventional |
Property History
| Date | Event | Price | Change | Sq Ft Price |
|---|---|---|---|---|
| 11/14/2018 11/14/18 | Sold | $795,000 | -0.6% | $249 / Sq Ft |
| 10/12/2018 10/12/18 | Pending | -- | -- | -- |
| 08/15/2018 08/15/18 | Price Changed | $800,000 | -1.8% | $251 / Sq Ft |
| 06/29/2018 06/29/18 | Price Changed | $815,000 | -1.2% | $256 / Sq Ft |
| 06/09/2018 06/09/18 | For Sale | $825,000 | 0.0% | $259 / Sq Ft |
| 06/09/2018 06/09/18 | Pending | -- | -- | -- |
| 05/09/2018 05/09/18 | For Sale | $825,000 | +10.7% | $259 / Sq Ft |
| 01/29/2016 01/29/16 | Sold | $745,000 | -4.5% | $234 / Sq Ft |
| 12/15/2015 12/15/15 | Pending | -- | -- | -- |
| 09/18/2015 09/18/15 | Price Changed | $779,900 | -2.5% | $245 / Sq Ft |
| 09/12/2015 09/12/15 | For Sale | $800,000 | -- | $251 / Sq Ft |
Tax History Compared to Growth
Tax History
| Year | Tax Paid | Tax Assessment Tax Assessment Total Assessment is a certain percentage of the fair market value that is determined by local assessors to be the total taxable value of land and additions on the property. | Land | Improvement |
|---|---|---|---|---|
| 2024 | $14,054 | $76,860 | $0 | $76,860 |
| 2023 | $13,617 | $76,860 | $0 | $76,860 |
| 2022 | $13,490 | $76,860 | $0 | $76,860 |
| 2021 | $13,060 | $76,860 | $0 | $76,860 |
| 2020 | $12,759 | $76,860 | $0 | $76,860 |
| 2019 | $12,436 | $76,860 | $0 | $76,860 |
| 2018 | $12,214 | $76,860 | $0 | $76,860 |
| 2017 | $11,853 | $76,860 | $0 | $76,860 |
| 2016 | $11,853 | $76,860 | $0 | $76,860 |
| 2015 | -- | $76,860 | $0 | $76,860 |
| 2014 | -- | $76,860 | $0 | $76,860 |
Agents Affiliated with this Home
-
Tammy Smith

Seller's Agent in 2018
Tammy Smith
Long & Foster
(215) 407-5559
7 in this area
70 Total Sales
-
Diane Loomis

Buyer's Agent in 2018
Diane Loomis
Keller Williams Real Estate-Langhorne
(267) 307-3052
9 in this area
176 Total Sales
-
Drew Ferrara

Seller's Agent in 2016
Drew Ferrara
RE/MAX
(215) 620-1107
22 in this area
146 Total Sales
-
T
Buyer's Agent in 2016
Todd Reilly
Re/Max Centre Realtors
Map
Source: Bright MLS
MLS Number: 1000866784
APN: 28-004-006-014
- 113 Thornton
- 113 Thorton Ln
- 10 Watson Mill Ln Unit 32
- 21 S Lincoln Ave Unit 10
- 115 Washington Ave
- 5 Bolton Cir
- 111 Lownes Rd
- 16 E Jefferson St
- 73 Hillcroft Way
- 3 Hillcroft Way
- 577 Grant St
- 108 Hicks Alley
- 202 Ezra Rd Unit HOMESITE 1
- 204 Ezra Rd Unit HOMESITE 2
- 328 Kyle Ln
- 329 Kyle Ln
- 326 Kyle Ln
- 203 Commonwealth Dr
- 00000 Kyle Ln
- 325 Kyle Ln Unit HOMESITE 108
