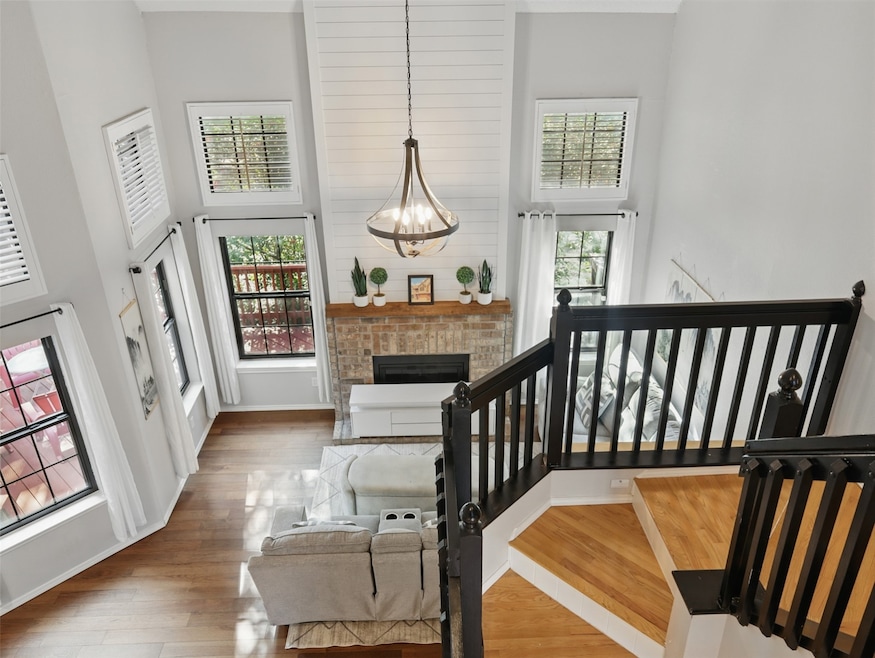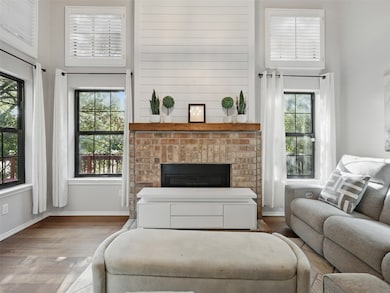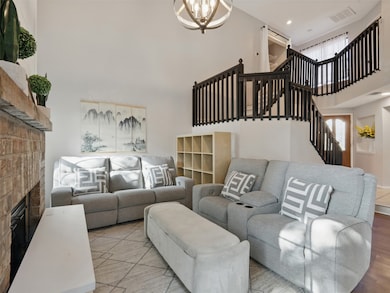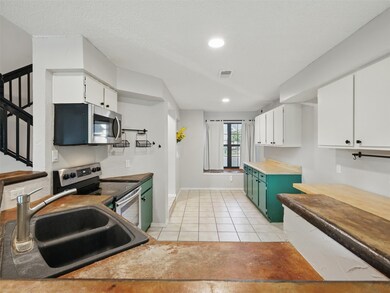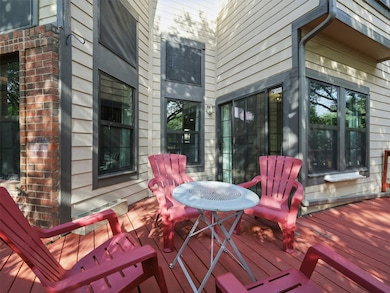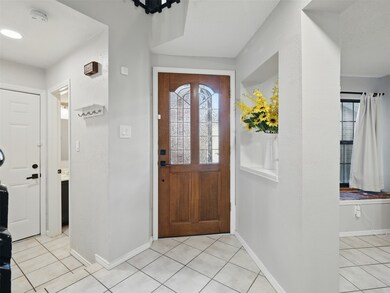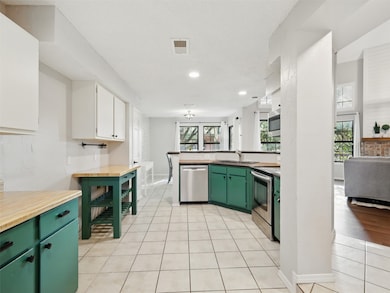406 Santa fe Trail Unit 47D Irving, TX 75063
Valley Ranch NeighborhoodHighlights
- 5.08 Acre Lot
- 1 Car Attached Garage
- Dogs and Cats Allowed
About This Home
Beautiful Townhome in Valley Ranch Irving, TX
Key Features:
Spacious Layout: 1,418 sq ft featuring 2 bedrooms and 2.5 bathrooms offering comfort, functionality, and modern charm.
Townhome Convenience: Enjoy an attached two-car garage, an open-concept living area, upstairs bedrooms for privacy, and a convenient half bath on the main floor perfect for guests.
Bright & Airy Living Space: The main living area flows seamlessly into the kitchen, making it ideal for entertaining or relaxing evenings at home.
Why You'll Love Living Here:
Prime Location: Situated in desirable Valley Ranch, this townhome offers access to scenic parks, walking trails, shopping, dining, and recreational amenities right outside your doorstep.
Low-Maintenance Lifestyle: No yard work or exterior upkeep perfect for professionals, travelers, or anyone seeking a lock-and-leave lifestyle.
Move-In Ready: Well-maintained, clean, and ready for immediate occupancy.
Perfect For:
Young professionals or small families seeking a modern, easy-living setup, or seniors living looking for a low maintenance living.
Commuters with quick access to DFW Airport, major highways, and top-rated Coppell ISD schools.
Anyone looking for a well-established, peaceful community with a central location.
This turnkey rental won't last long schedule your showing today with the listing agent noted.
Townhouse Details
Home Type
- Townhome
Est. Annual Taxes
- $4,425
Year Built
- Built in 1987
Parking
- 1 Car Attached Garage
- 1 Carport Space
- Front Facing Garage
Interior Spaces
- 1,418 Sq Ft Home
- 2-Story Property
- Decorative Fireplace
- Fireplace Features Masonry
Kitchen
- Electric Cooktop
- <<microwave>>
- Dishwasher
- Disposal
Bedrooms and Bathrooms
- 2 Bedrooms
Schools
- Landry Elementary School
- Ranchview High School
Utilities
- Cable TV Available
Listing and Financial Details
- Residential Lease
- Tenant pays for all utilities, electricity
- 12 Month Lease Term
- Assessor Parcel Number 32435500000000047
Community Details
Overview
- Riverwalk Condo Ph 01 5 Subdivision
Pet Policy
- Dogs and Cats Allowed
Map
Source: North Texas Real Estate Information Systems (NTREIS)
MLS Number: 20989821
APN: 32435500000000047
- 422 Santa fe Trail Unit 11
- 412 Santa fe Trail Unit 84
- 100 Shinoak Valley
- 500 Button Willow Ct
- 209 Cimarron Trail Unit 6
- 211 Cimarron Trail Unit 8
- 100 Black Rock Ct
- 401 Sheridan Trail
- 600 Black Rock Ct
- 400 Black Rock Ct
- 415 Pecos Trail
- 622 Stone Canyon Dr
- 309 Red River Trail
- 9005 Cumberland Dr
- 9000 Cumberland Dr
- 710 Cimarron Trail
- 801 Spring Canyon Dr
- 9944 Hennings St
- 9912 Schramm St
- 9420 Blue Jay Way
- 209 Cimarron Trail Unit 2
- 500 Santa fe Trail
- 502 Sierra Blanca Pass
- 700 Fallen Leaf Ct
- 621 Cimarron Trail Unit 621
- 503 Las Cruces Dr
- 9519 Valley Ranch Pkwy E
- 631 Cimarron Trail Unit 631
- 9128 Cumberland Dr
- 101 Cimarron Trail
- 9017 Rodeo Dr
- 9478 Valley Ranch Pkwy E
- 9428 Penny Ln
- 211 Harper St
- 227 Woodson St
- 9805 N Macarthur Blvd
- 9938 Bates St
- 804 Santa fe Trail
- 9939 Henning St
- 9909 Schramm St
