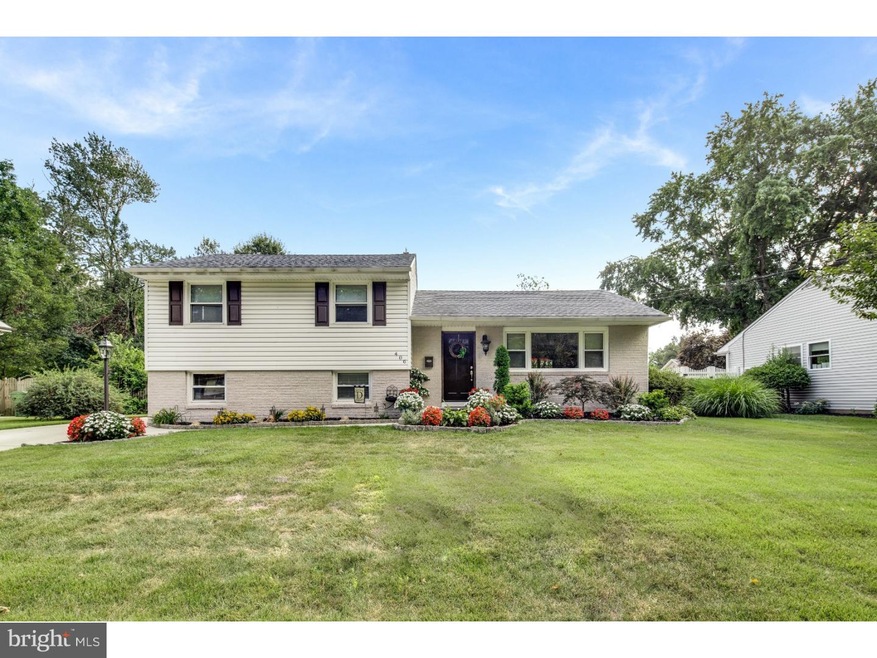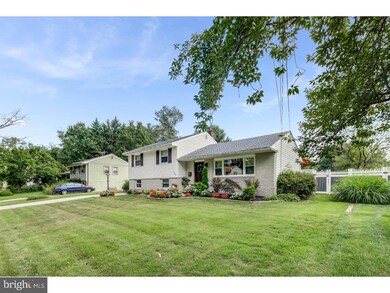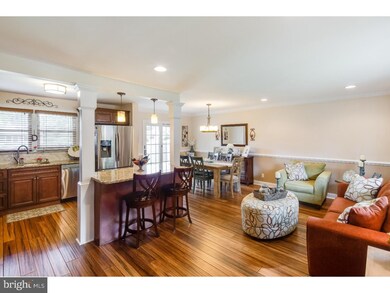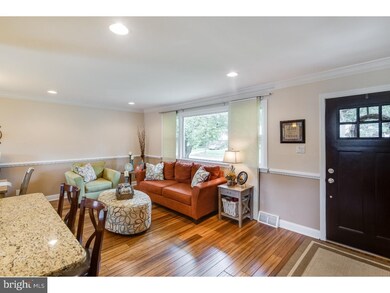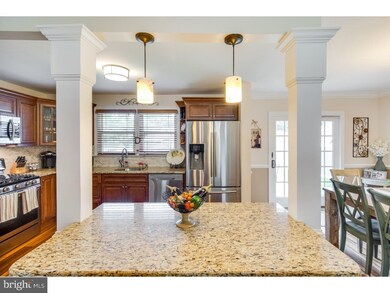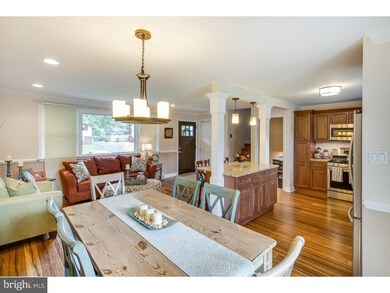
406 Sheffield Rd Cherry Hill, NJ 08034
Highlights
- Traditional Architecture
- Attic
- Eat-In Kitchen
- Wood Flooring
- No HOA
- Patio
About This Home
As of January 2019Welcome Home! One of Cherry Hill's hottest neighborhoods! This split level has been tastefully updated through out. Open concept main floor is complimented by beautiful bamboo floors, granite counters, and new kitchen. The bamboo floor carries to the upper floor which houses three bedrooms and a remodeled bathroom. The large backyard is complete with a newer shed, custom fence, paver patio, fire pit, raised garden, and retractible awning....true focal point for hosting! The perks don't stop there driveway, sidewalk, paver front step, roof, and HVAC have all been redone within the past 3.5 years.
Last Buyer's Agent
Morshad Hossain
Redfin License #1645135

Home Details
Home Type
- Single Family
Est. Annual Taxes
- $7,532
Year Built
- Built in 1956
Lot Details
- 10,125 Sq Ft Lot
- Lot Dimensions are 75x135
- Back Yard
- Property is in good condition
Parking
- 2 Open Parking Spaces
Home Design
- Traditional Architecture
- Split Level Home
- Pitched Roof
- Vinyl Siding
Interior Spaces
- 1,587 Sq Ft Home
- Ceiling Fan
- Family Room
- Living Room
- Dining Room
- Wood Flooring
- Laundry on lower level
- Attic
Kitchen
- Eat-In Kitchen
- Kitchen Island
- Disposal
Bedrooms and Bathrooms
- 3 Bedrooms
- En-Suite Primary Bedroom
Outdoor Features
- Patio
- Exterior Lighting
Utilities
- Forced Air Heating and Cooling System
- Heating System Uses Gas
- 100 Amp Service
- Natural Gas Water Heater
- Cable TV Available
Community Details
- No Home Owners Association
- Kingston Subdivision
Listing and Financial Details
- Tax Lot 00004
- Assessor Parcel Number 09-00339 07-00004
Ownership History
Purchase Details
Home Financials for this Owner
Home Financials are based on the most recent Mortgage that was taken out on this home.Purchase Details
Home Financials for this Owner
Home Financials are based on the most recent Mortgage that was taken out on this home.Purchase Details
Home Financials for this Owner
Home Financials are based on the most recent Mortgage that was taken out on this home.Similar Homes in Cherry Hill, NJ
Home Values in the Area
Average Home Value in this Area
Purchase History
| Date | Type | Sale Price | Title Company |
|---|---|---|---|
| Deed | $241,000 | Fortuna Title | |
| Deed | $226,000 | Core Title | |
| Deed | $125,000 | Core Title |
Mortgage History
| Date | Status | Loan Amount | Loan Type |
|---|---|---|---|
| Previous Owner | $180,800 | New Conventional |
Property History
| Date | Event | Price | Change | Sq Ft Price |
|---|---|---|---|---|
| 06/27/2025 06/27/25 | Pending | -- | -- | -- |
| 06/18/2025 06/18/25 | For Sale | $436,900 | +81.3% | $275 / Sq Ft |
| 01/04/2019 01/04/19 | Sold | $241,000 | +0.5% | $152 / Sq Ft |
| 10/05/2018 10/05/18 | Pending | -- | -- | -- |
| 09/27/2018 09/27/18 | For Sale | $239,900 | 0.0% | $151 / Sq Ft |
| 07/17/2015 07/17/15 | Sold | $240,000 | 0.0% | $151 / Sq Ft |
| 07/09/2015 07/09/15 | Pending | -- | -- | -- |
| 07/06/2015 07/06/15 | For Sale | $240,000 | +92.0% | $151 / Sq Ft |
| 12/15/2014 12/15/14 | Sold | $125,000 | -10.7% | $79 / Sq Ft |
| 11/19/2014 11/19/14 | Pending | -- | -- | -- |
| 11/01/2014 11/01/14 | For Sale | $139,900 | -- | $88 / Sq Ft |
Tax History Compared to Growth
Tax History
| Year | Tax Paid | Tax Assessment Tax Assessment Total Assessment is a certain percentage of the fair market value that is determined by local assessors to be the total taxable value of land and additions on the property. | Land | Improvement |
|---|---|---|---|---|
| 2024 | $7,950 | $189,200 | $59,500 | $129,700 |
| 2023 | $7,950 | $189,200 | $59,500 | $129,700 |
| 2022 | $7,731 | $189,200 | $59,500 | $129,700 |
| 2021 | $7,755 | $189,200 | $59,500 | $129,700 |
| 2020 | $7,661 | $189,200 | $59,500 | $129,700 |
| 2019 | $7,657 | $189,200 | $59,500 | $129,700 |
| 2018 | $7,636 | $189,200 | $59,500 | $129,700 |
| 2017 | $7,532 | $189,200 | $59,500 | $129,700 |
| 2016 | $7,432 | $189,200 | $59,500 | $129,700 |
| 2015 | $6,348 | $164,200 | $59,500 | $104,700 |
| 2014 | $6,277 | $164,200 | $59,500 | $104,700 |
Agents Affiliated with this Home
-
M
Seller's Agent in 2025
Morshad Hossain
Redfin
-
George Kelly

Seller's Agent in 2019
George Kelly
Keller Williams - Main Street
(856) 470-7425
454 Total Sales
-
Anthony D'Amato
A
Seller's Agent in 2014
Anthony D'Amato
Keller Williams - Main Street
(609) 868-7727
69 Total Sales
Map
Source: Bright MLS
MLS Number: 1007537742
APN: 09-00339-07-00004
- L 5 Chapel Ave E
- 421 Yorkshire Rd
- 329 Sheffield Rd
- 523 Douglas Dr
- 317 Kingston Rd
- 601 King George Rd
- 537 Doe Ln
- 2 Clark Dr
- 313 Cambridge Rd
- 47 Clemson Rd
- 225 Cambridge Rd
- 802 Edgemoor Rd
- 57 Ranoldo Terrace
- 22 Clemson Rd
- 901 Kingston Dr
- 226 Chelten Pkwy
- 5 S Syracuse Dr
- 36 Ranoldo Terrace
- 25 S Church Rd Unit Rd Unit 133
- 135 Greensward Ln
