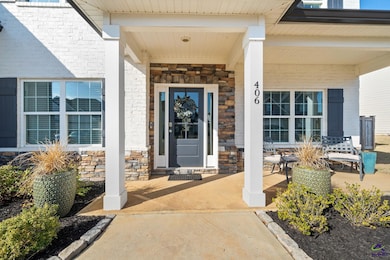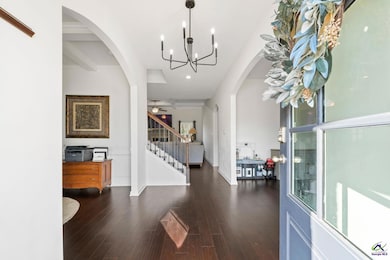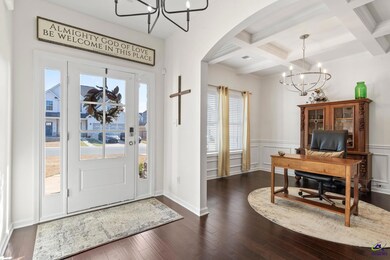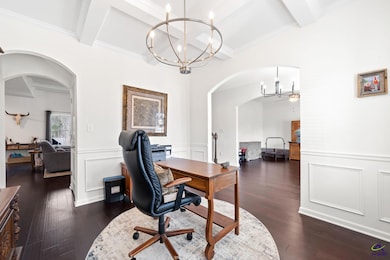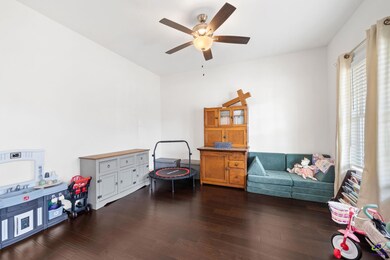
406 Shoshone Cir Kathleen, GA 31047
Estimated payment $2,831/month
Highlights
- Engineered Wood Flooring
- 2 Fireplaces
- Granite Countertops
- Matthew Arthur Elementary School Rated A
- Bonus Room
- Home Office
About This Home
Welcome to 406 Shoshone Circle, Kathleen, GA -- this stunning home in the sought-after Wind River Subdivision—where style meets functionality! This home is designed for modern living with thoughtful upgrades throughout the home. Newly priced at $439,990. Step inside to discover a spacious, open-concept great room that flows seamlessly into a beautifully appointed kitchen, featuring stainless steel appliances, a huge island, a breakfast area, and a walk-in pantry. Need extra space? This home offers a guest suite on the main level, a separate office or living space, and a formal dining room with elegant coffered ceilings and wainscoting. Upstairs, the owner’s suite is a true retreat, boasting a double vanity, garden tub, tiled shower with a bench, and a generous walk-in closet. You’ll also find a step-up media room, additional spacious bedrooms, a full bathroom, and a tiled laundry room conveniently located on the second floor. Designed with high-end finishes, this home features 5” engineered hardwood floors throughout the main level, hardwood stairs, and ceramic tile in all wet areas. One of the standout features -- The 12x16 Signature Game Day Porch, complete with a ceiling fan and fireplace—perfect for relaxing or entertaining year-round with privacy fenced yard and screened porch! The owner’s entry off the garage includes built-in cubbies for the perfect drop zone, keeping everything organized. Don’t miss this incredible opportunity to own a like-new home in a fantastic location. Schedule your showing today!
Home Details
Home Type
- Single Family
Est. Annual Taxes
- $5,955
Year Built
- Built in 2022
Lot Details
- 8,712 Sq Ft Lot
- Privacy Fence
- Sprinkler System
Home Design
- Slab Foundation
- Brick Front
- Stone Exterior Construction
Interior Spaces
- 3,138 Sq Ft Home
- 2-Story Property
- Sound System
- Ceiling Fan
- 2 Fireplaces
- Wood Burning Fireplace
- Double Pane Windows
- Blinds
- Formal Dining Room
- Home Office
- Bonus Room
- Game Room
- Home Security System
Kitchen
- Eat-In Kitchen
- Breakfast Bar
- Electric Range
- Microwave
- Dishwasher
- Kitchen Island
- Granite Countertops
- Disposal
Flooring
- Engineered Wood
- Carpet
- Tile
Bedrooms and Bathrooms
- 5 Bedrooms
- Split Bedroom Floorplan
- 3 Full Bathrooms
- Garden Bath
Parking
- 2 Car Attached Garage
- Carport
- Garage Door Opener
Outdoor Features
- Covered patio or porch
Schools
- Matt Arthur Elementary School
- Bonaire Middle School
- Veterans High School
Utilities
- Central Heating and Cooling System
- Heat Pump System
- High Speed Internet
Listing and Financial Details
- Tax Lot 44
- Assessor Parcel Number 0P49E0 044000
Map
Home Values in the Area
Average Home Value in this Area
Tax History
| Year | Tax Paid | Tax Assessment Tax Assessment Total Assessment is a certain percentage of the fair market value that is determined by local assessors to be the total taxable value of land and additions on the property. | Land | Improvement |
|---|---|---|---|---|
| 2024 | $5,955 | $162,080 | $10,800 | $151,280 |
| 2023 | $5,793 | $156,600 | $10,800 | $145,800 |
Property History
| Date | Event | Price | Change | Sq Ft Price |
|---|---|---|---|---|
| 05/29/2025 05/29/25 | Price Changed | $439,990 | -1.1% | $140 / Sq Ft |
| 04/25/2025 04/25/25 | Price Changed | $444,900 | -1.1% | $142 / Sq Ft |
| 03/14/2025 03/14/25 | Price Changed | $449,900 | -0.9% | $143 / Sq Ft |
| 02/12/2025 02/12/25 | For Sale | $454,000 | +12.1% | $145 / Sq Ft |
| 08/19/2022 08/19/22 | Sold | $404,900 | 0.0% | $128 / Sq Ft |
| 07/20/2022 07/20/22 | Pending | -- | -- | -- |
| 07/08/2022 07/08/22 | For Sale | $404,900 | 0.0% | $128 / Sq Ft |
| 07/08/2022 07/08/22 | Price Changed | $404,900 | +5.9% | $128 / Sq Ft |
| 12/02/2021 12/02/21 | Pending | -- | -- | -- |
| 12/02/2021 12/02/21 | For Sale | $382,400 | -- | $121 / Sq Ft |
Purchase History
| Date | Type | Sale Price | Title Company |
|---|---|---|---|
| Special Warranty Deed | $404,900 | Cooper Law Firm Llc |
Mortgage History
| Date | Status | Loan Amount | Loan Type |
|---|---|---|---|
| Open | $254,900 | New Conventional |
Similar Homes in Kathleen, GA
Source: Central Georgia MLS
MLS Number: 250937
APN: 0P49E0 044000
- 116 Hidesta Ct
- 215 Shoshone Cir Unit Homesite 78
- 215 Shoshone Cir
- 316 Shoshone Cir
- 202 Grand View Ave
- 204 Bobtail Run
- 105 Grand View Ave
- 217 Woodlands Blvd
- 108 Hawks Tail Dr
- 328 Flowing Meadows Dr
- 318 Flowing Meadows Dr
- 100 Flowing Meadows Dr
- 3470 Moody Rd
- 112 Flowing Meadows Dr
- 105 Forest Haven Way
- 202 Brook Hollow Ct
- 202 Westward Pointe

