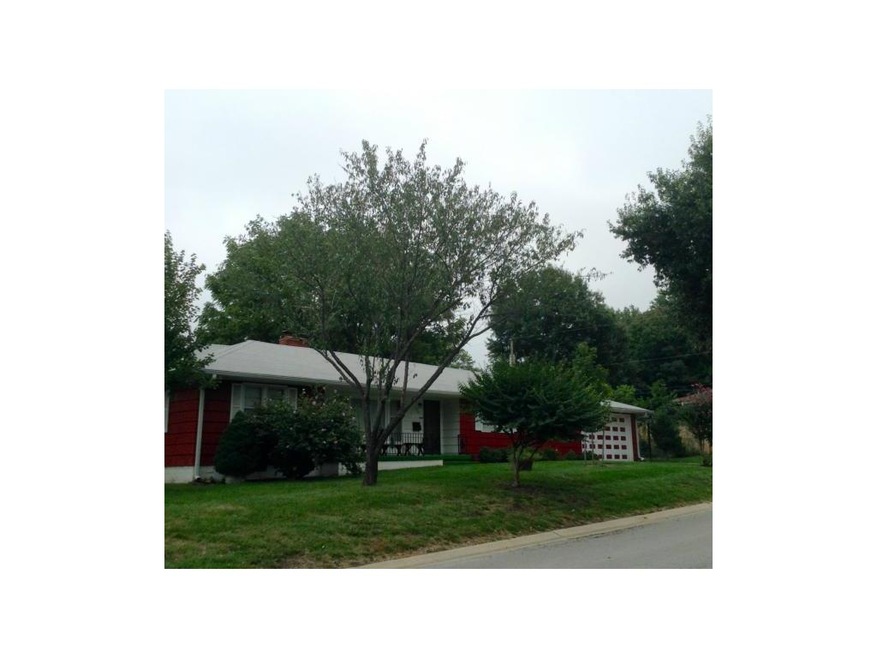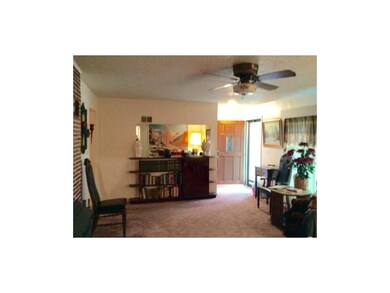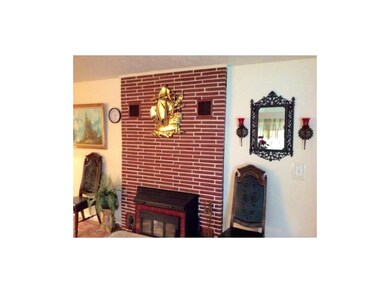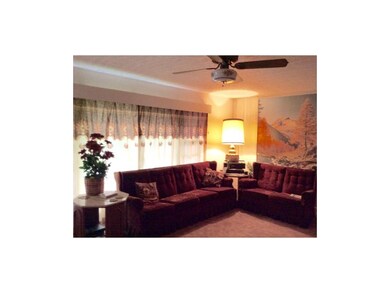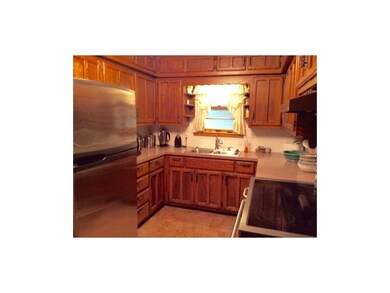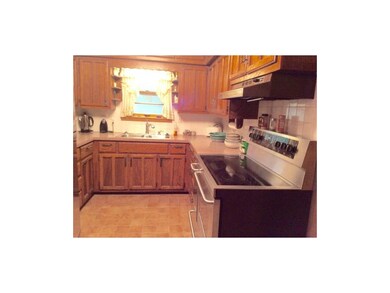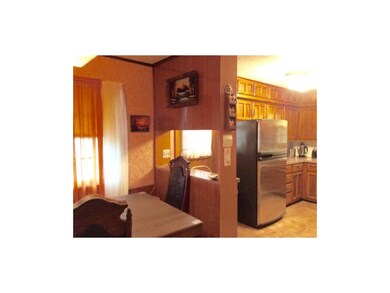
406 SW 4th St Lees Summit, MO 64063
Lee's Summit NeighborhoodEstimated Value: $248,000 - $274,733
Highlights
- Recreation Room
- Vaulted Ceiling
- Wood Flooring
- Pleasant Lea Middle School Rated A-
- Ranch Style House
- Corner Lot
About This Home
As of March 2015Spacious living room with big windows, fireplace & ceiling fan. Generous wood cabinetry installed in kitchen in recent update. Huge Rec Rm, one side has been used as 4th bedroom. Newer Roof, HVAC & Water Heater. Lots of cool built-ins. Knock down ceilings. Wood floors under carpeted areas. Kitchen & dining room are tiled. Great square footage; well maintained, although some updating may be desired. Big laundry room. Fenced yard. Lots of character. Great home!!
Home Details
Home Type
- Single Family
Est. Annual Taxes
- $1,942
Year Built
- Built in 1952
Lot Details
- 8,712 Sq Ft Lot
- Lot Dimensions are 75x114
- Aluminum or Metal Fence
- Corner Lot
- Many Trees
Parking
- 2 Car Attached Garage
- Front Facing Garage
- Garage Door Opener
Home Design
- Ranch Style House
- Traditional Architecture
- Frame Construction
- Composition Roof
- Lap Siding
Interior Spaces
- 1,683 Sq Ft Home
- Wet Bar: Carpet, Built-in Features, Ceramic Tiles, Ceiling Fan(s), Fireplace
- Built-In Features: Carpet, Built-in Features, Ceramic Tiles, Ceiling Fan(s), Fireplace
- Vaulted Ceiling
- Ceiling Fan: Carpet, Built-in Features, Ceramic Tiles, Ceiling Fan(s), Fireplace
- Skylights
- Shades
- Plantation Shutters
- Drapes & Rods
- Living Room with Fireplace
- Recreation Room
- Crawl Space
- Attic Fan
- Laundry Room
Kitchen
- Breakfast Room
- Electric Oven or Range
- Free-Standing Range
- Recirculated Exhaust Fan
- Granite Countertops
- Laminate Countertops
- Disposal
Flooring
- Wood
- Wall to Wall Carpet
- Linoleum
- Laminate
- Stone
- Ceramic Tile
- Luxury Vinyl Plank Tile
- Luxury Vinyl Tile
Bedrooms and Bathrooms
- 3 Bedrooms
- Cedar Closet: Carpet, Built-in Features, Ceramic Tiles, Ceiling Fan(s), Fireplace
- Walk-In Closet: Carpet, Built-in Features, Ceramic Tiles, Ceiling Fan(s), Fireplace
- 2 Full Bathrooms
- Double Vanity
- Bathtub with Shower
Additional Features
- Enclosed patio or porch
- City Lot
- Forced Air Heating and Cooling System
Community Details
- Bayles Addition Subdivision
Listing and Financial Details
- Exclusions: Refrigerator
- Assessor Parcel Number 61-410-05-08-00-0-00-000
Ownership History
Purchase Details
Home Financials for this Owner
Home Financials are based on the most recent Mortgage that was taken out on this home.Purchase Details
Home Financials for this Owner
Home Financials are based on the most recent Mortgage that was taken out on this home.Purchase Details
Purchase Details
Similar Homes in Lees Summit, MO
Home Values in the Area
Average Home Value in this Area
Purchase History
| Date | Buyer | Sale Price | Title Company |
|---|---|---|---|
| Shaw Jennifer F | -- | Platinum Title Llc | |
| Shaw Jennifer F | -- | Alpha Title |
Mortgage History
| Date | Status | Borrower | Loan Amount |
|---|---|---|---|
| Open | Shaw Jennifer F | $122,482 | |
| Closed | Shaw Jennifer F | $109,971 |
Property History
| Date | Event | Price | Change | Sq Ft Price |
|---|---|---|---|---|
| 03/13/2015 03/13/15 | Sold | -- | -- | -- |
| 02/04/2015 02/04/15 | Pending | -- | -- | -- |
| 09/20/2014 09/20/14 | For Sale | $124,900 | -- | $74 / Sq Ft |
Tax History Compared to Growth
Tax History
| Year | Tax Paid | Tax Assessment Tax Assessment Total Assessment is a certain percentage of the fair market value that is determined by local assessors to be the total taxable value of land and additions on the property. | Land | Improvement |
|---|---|---|---|---|
| 2024 | $3,323 | $35,150 | $6,099 | $29,051 |
| 2023 | $3,323 | $46,360 | $6,834 | $39,526 |
| 2022 | $1,948 | $24,130 | $5,235 | $18,895 |
| 2021 | $1,988 | $24,130 | $5,235 | $18,895 |
| 2020 | $1,908 | $22,935 | $5,235 | $17,700 |
| 2019 | $1,856 | $22,935 | $5,235 | $17,700 |
| 2018 | $1,919 | $22,002 | $5,148 | $16,854 |
| 2017 | $1,890 | $22,002 | $5,148 | $16,854 |
| 2016 | $1,890 | $21,451 | $3,648 | $17,803 |
| 2014 | $1,955 | $21,748 | $3,405 | $18,343 |
Agents Affiliated with this Home
-
Diane Harbert
D
Seller's Agent in 2015
Diane Harbert
Platinum Realty LLC
(888) 220-0988
6 in this area
10 Total Sales
-
B
Buyer's Agent in 2015
Bethany White
Premium Realty Group LLC
Map
Source: Heartland MLS
MLS Number: 1905598
APN: 61-410-05-08-00-0-00-000
- 308 SW Highland St
- 602 SW Lea Dr
- 1 NW Noel St
- 810 SW Pleasant Dr
- 1002 SW Orrington Place
- 801 SW Lea Dr
- 105 SW Donovan Rd
- 605 SW Graff Way
- 3073 NW Thoreau Ln
- 1200 SW Walnut St
- 203 NW Ward Rd
- 1202 SW Walnut St
- 7 NE Forest Ave
- 1309 SW Walnut St
- 714 SE Green St
- 712 SW Benjamin Dr
- 420 NW Kaylea Ct
- 205 NE Orchard St
- 1400 SW 8th Terrace
- 27004 NW Olive St
- 406 SW 4th St
- 313 SW Highland St
- 400 SW 4th St
- 401 SW Highland St
- 500 SW 4th St
- 311 SW Highland St
- 400 SW Highland St
- 403 SW Highland St
- 400 SW Lakeview Blvd
- 310 SW Highland St
- 402 SW Lakeview Blvd
- 402 SW Highland St
- 308 SW Lakeview Blvd
- 405 SW Highland St
- 315 SW Lakeview Blvd
- 313 SW Lakeview Blvd
- 307 SW Highland St
- 502 SW 4th St
- 404 SW Lakeview Blvd
- 401 SW Lakeview Blvd
