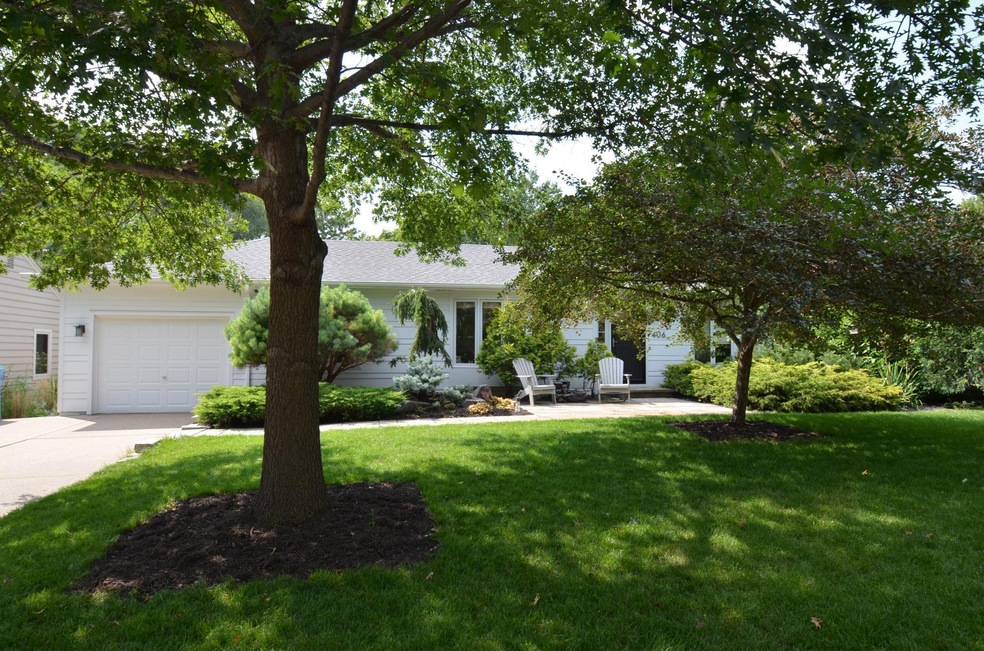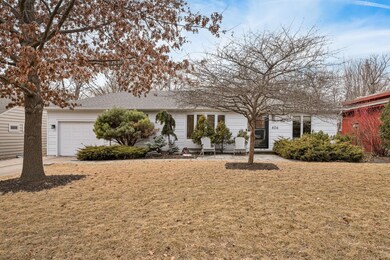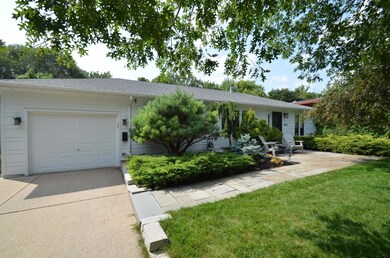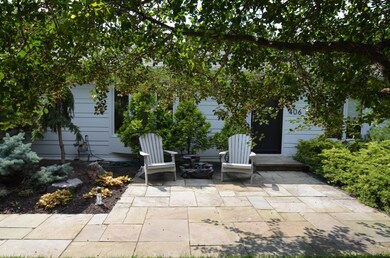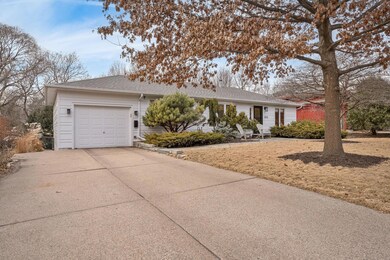
406 Tyler Ave S Hopkins, MN 55343
Presidents NeighborhoodHighlights
- Deck
- No HOA
- Stainless Steel Appliances
- Hopkins Senior High School Rated A-
- Double Oven
- The kitchen features windows
About This Home
As of April 2025Highest and Best due Monday 3/10 at 1:00. Stunning 5-Bedroom Home in Prime Edina Location! This beautifully updated 5-bedroom, 2-bathroom home, located in a desirable Edina neighborhood. The professionally landscaped, terraced, and fenced backyard creates a private retreat perfect for relaxation or entertaining. The spacious and open main level boasts 3 bedrooms with a seamless flow between the living, dining, and kitchen areas. The living room features gleaming hardwood floors, recessed lighting, and a cozy gas fireplace, while the dining room provides an ideal setting for gatherings. The chef’s kitchen is outfitted with granite countertops, stainless steel appliances including a gas range and double oven, and walks out to a generous deck—perfect for indoor-outdoor living.The walk-out lower level expands the living space even further, offering a welcoming family room complete with a wet bar for entertaining, plus 2 additional bedrooms.
Home Details
Home Type
- Single Family
Est. Annual Taxes
- $4,734
Year Built
- Built in 1950
Lot Details
- 8,712 Sq Ft Lot
- Lot Dimensions are 69 x 129
- Property is Fully Fenced
Parking
- 1 Car Attached Garage
- Garage Door Opener
Interior Spaces
- 1-Story Property
- Family Room
- Living Room with Fireplace
- Dryer
Kitchen
- Double Oven
- Range
- Microwave
- Dishwasher
- Stainless Steel Appliances
- Disposal
- The kitchen features windows
Bedrooms and Bathrooms
- 5 Bedrooms
Finished Basement
- Walk-Out Basement
- Basement Fills Entire Space Under The House
Outdoor Features
- Deck
- Patio
Utilities
- Forced Air Heating and Cooling System
- 100 Amp Service
- Cable TV Available
Community Details
- No Home Owners Association
- West Minneapolis Heights Subdivision
Listing and Financial Details
- Assessor Parcel Number 3011721210139
Ownership History
Purchase Details
Home Financials for this Owner
Home Financials are based on the most recent Mortgage that was taken out on this home.Purchase Details
Home Financials for this Owner
Home Financials are based on the most recent Mortgage that was taken out on this home.Purchase Details
Home Financials for this Owner
Home Financials are based on the most recent Mortgage that was taken out on this home.Purchase Details
Home Financials for this Owner
Home Financials are based on the most recent Mortgage that was taken out on this home.Purchase Details
Purchase Details
Similar Homes in Hopkins, MN
Home Values in the Area
Average Home Value in this Area
Purchase History
| Date | Type | Sale Price | Title Company |
|---|---|---|---|
| Warranty Deed | $467,500 | Great North Title | |
| Warranty Deed | $415,000 | -- | |
| Warranty Deed | $376,000 | Burnet Title | |
| Warranty Deed | $310,000 | Edina Realty Title Inc | |
| Warranty Deed | $156,000 | -- | |
| Warranty Deed | $132,750 | -- |
Mortgage History
| Date | Status | Loan Amount | Loan Type |
|---|---|---|---|
| Open | $374,000 | New Conventional | |
| Previous Owner | $373,500 | New Conventional | |
| Previous Owner | $184,500 | New Conventional | |
| Previous Owner | $186,000 | New Conventional | |
| Previous Owner | $279,000 | New Conventional |
Property History
| Date | Event | Price | Change | Sq Ft Price |
|---|---|---|---|---|
| 04/10/2025 04/10/25 | Sold | $467,500 | 0.0% | $244 / Sq Ft |
| 03/17/2025 03/17/25 | Pending | -- | -- | -- |
| 03/10/2025 03/10/25 | Off Market | $467,500 | -- | -- |
| 03/08/2025 03/08/25 | For Sale | $425,000 | +2.4% | $222 / Sq Ft |
| 12/30/2022 12/30/22 | Sold | $415,000 | 0.0% | $216 / Sq Ft |
| 11/29/2022 11/29/22 | Price Changed | $415,000 | -7.6% | $216 / Sq Ft |
| 11/29/2022 11/29/22 | Pending | -- | -- | -- |
| 11/11/2022 11/11/22 | For Sale | $449,000 | -- | $234 / Sq Ft |
Tax History Compared to Growth
Tax History
| Year | Tax Paid | Tax Assessment Tax Assessment Total Assessment is a certain percentage of the fair market value that is determined by local assessors to be the total taxable value of land and additions on the property. | Land | Improvement |
|---|---|---|---|---|
| 2023 | $4,609 | $412,800 | $225,000 | $187,800 |
| 2022 | $4,450 | $422,200 | $187,500 | $234,700 |
| 2021 | $3,939 | $382,000 | $157,500 | $224,500 |
| 2020 | $3,540 | $342,800 | $150,000 | $192,800 |
| 2019 | $3,216 | $299,400 | $137,000 | $162,400 |
| 2018 | $3,252 | $277,000 | $126,000 | $151,000 |
| 2017 | $3,040 | $252,600 | $128,000 | $124,600 |
| 2016 | $3,070 | $247,100 | $128,000 | $119,100 |
| 2015 | $2,951 | $235,600 | $120,000 | $115,600 |
| 2014 | -- | $214,800 | $134,200 | $80,600 |
Agents Affiliated with this Home
-
Joseph Johnson
J
Seller's Agent in 2025
Joseph Johnson
eXp Realty
(612) 209-5353
2 in this area
127 Total Sales
-
Amanda Otis

Seller Co-Listing Agent in 2025
Amanda Otis
eXp Realty
(612) 501-8245
1 in this area
128 Total Sales
-
John Kane
J
Buyer's Agent in 2025
John Kane
Keller Williams Realty Integrity
(612) 999-4419
1 in this area
32 Total Sales
-
Luanne Lind

Seller's Agent in 2022
Luanne Lind
RE/MAX Results
(952) 893-1210
1 in this area
76 Total Sales
Map
Source: NorthstarMLS
MLS Number: 6677247
APN: 30-117-21-21-0139
- 6413 Mendelssohn Ln
- 42 Harrison Ave S
- 6316 Waterman Ave
- 26 Van Buren Ave S
- 17 Van Buren Ave S
- 425 Adams Ave
- 6328 Interlachen Blvd
- 225 Holly Rd
- 130 Ashley Rd
- 5024 Park Terrace
- 6321 Interlachen Blvd
- 130 Holly Rd
- 11 Blake Rd S
- 5095 Kelsey Terrace
- 5144 Ridge Trail
- 5181 Malibu Dr
- 5125 Schaefer Rd
- 5145 Kelsey Terrace
- 5146 Ridge Trail
- 5170 Kelsey Terrace
