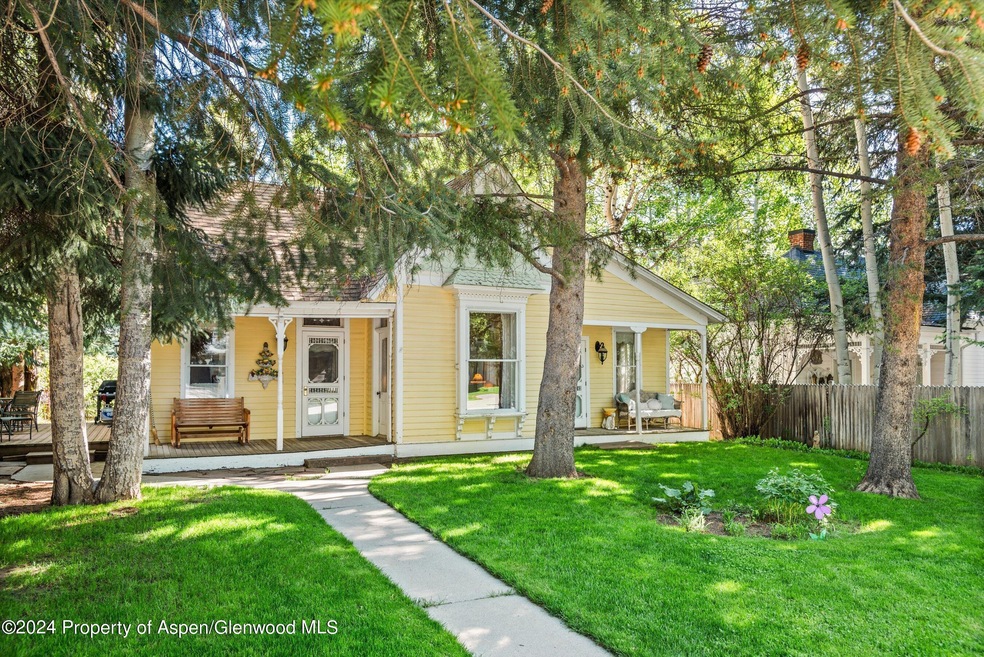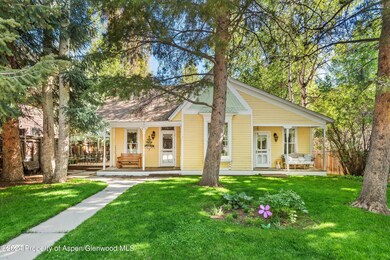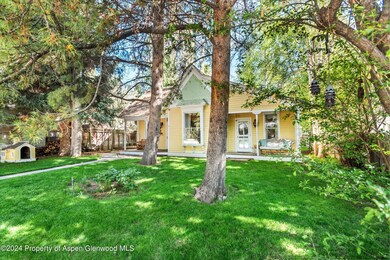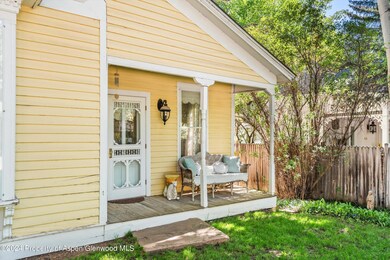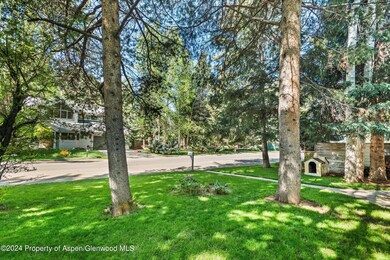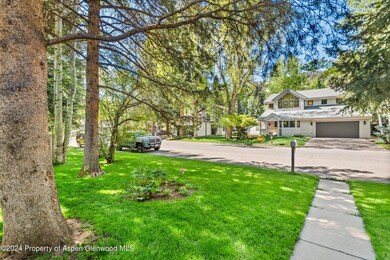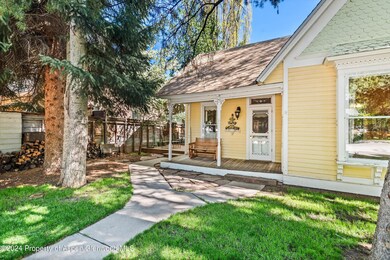
Highlights
- Main Floor Primary Bedroom
- Victorian Architecture
- Landscaped with Trees
- Aspen Middle School Rated A-
- Patio
- Baseboard Heating
About This Home
As of November 2024Harkening back to simpler times when Aspen was still evolving into the iconic destination that it is today, this legacy historic Victorian gem, completely restored in 1975, is waiting to be ushered into the 21st century. The perfect, flat, south facing lot is a canvas with limitless West End potential. Just two blocks from Triangle Park to the east and three blocks to the Music School campus to the south this lot is ideally located in the heart of The West End.
Last Agent to Sell the Property
Christie's International Real Estate Aspen Snowmass Brokerage Phone: (970) 544-5800 License #IA.40036241 Listed on: 06/03/2024

Last Buyer's Agent
FSBO FSBO
FSBO
Home Details
Home Type
- Single Family
Est. Annual Taxes
- $12,990
Year Built
- Built in 1890
Lot Details
- 6,000 Sq Ft Lot
- South Facing Home
- Landscaped with Trees
- Property is zoned R-6
Parking
- No Garage
Home Design
- Victorian Architecture
- Frame Construction
- Composition Roof
- Composition Shingle Roof
- Wood Siding
Interior Spaces
- 2-Story Property
- Wood Burning Fireplace
- Finished Basement
Kitchen
- Range<<rangeHoodToken>>
- Dishwasher
Bedrooms and Bathrooms
- 4 Bedrooms
- Primary Bedroom on Main
- 3 Full Bathrooms
Laundry
- Dryer
- Washer
Outdoor Features
- Patio
- Storage Shed
Utilities
- No Cooling
- Baseboard Heating
- Hot Water Heating System
Listing and Financial Details
- Assessor Parcel Number 273512412003
- Seller Concessions Offered
Community Details
Overview
- Property has a Home Owners Association
- Association fees include sewer
- Townsite Of Aspen Subdivision
Amenities
- Laundry Facilities
Ownership History
Purchase Details
Purchase Details
Purchase Details
Similar Homes in Aspen, CO
Home Values in the Area
Average Home Value in this Area
Purchase History
| Date | Type | Sale Price | Title Company |
|---|---|---|---|
| Special Warranty Deed | -- | None Available | |
| Special Warranty Deed | -- | None Available | |
| Interfamily Deed Transfer | -- | None Available |
Mortgage History
| Date | Status | Loan Amount | Loan Type |
|---|---|---|---|
| Open | $5,827,500 | New Conventional |
Property History
| Date | Event | Price | Change | Sq Ft Price |
|---|---|---|---|---|
| 02/13/2025 02/13/25 | Price Changed | $35,000 | +16.7% | $13 / Sq Ft |
| 01/22/2025 01/22/25 | Price Changed | $30,000 | +25.0% | $11 / Sq Ft |
| 12/04/2024 12/04/24 | Price Changed | $24,000 | 0.0% | $9 / Sq Ft |
| 11/21/2024 11/21/24 | Sold | $8,325,000 | 0.0% | $3,143 / Sq Ft |
| 11/19/2024 11/19/24 | For Rent | $25,000 | 0.0% | -- |
| 08/14/2024 08/14/24 | Price Changed | $8,495,000 | -5.6% | $3,207 / Sq Ft |
| 07/02/2024 07/02/24 | Price Changed | $8,995,000 | -5.3% | $3,396 / Sq Ft |
| 06/03/2024 06/03/24 | For Sale | $9,495,000 | -- | $3,584 / Sq Ft |
Tax History Compared to Growth
Tax History
| Year | Tax Paid | Tax Assessment Tax Assessment Total Assessment is a certain percentage of the fair market value that is determined by local assessors to be the total taxable value of land and additions on the property. | Land | Improvement |
|---|---|---|---|---|
| 2024 | $14,404 | $438,150 | $411,940 | $26,210 |
| 2023 | $14,404 | $445,110 | $418,480 | $26,630 |
| 2022 | $9,959 | $278,600 | $264,100 | $14,500 |
| 2021 | $9,916 | $286,620 | $271,700 | $14,920 |
| 2020 | $8,468 | $237,020 | $225,230 | $11,790 |
| 2019 | $8,213 | $237,020 | $225,230 | $11,790 |
| 2018 | $8,071 | $238,670 | $226,800 | $11,870 |
| 2017 | $7,122 | $231,110 | $220,320 | $10,790 |
| 2016 | $7,735 | $246,170 | $236,410 | $9,760 |
| 2015 | $7,636 | $246,170 | $236,410 | $9,760 |
| 2014 | $7,577 | $233,870 | $229,250 | $4,620 |
Agents Affiliated with this Home
-
Jonathan Feinberg
J
Seller's Agent in 2024
Jonathan Feinberg
Christie's International Real Estate Aspen Snowmass
(970) 379-3405
9 in this area
13 Total Sales
-
F
Buyer's Agent in 2024
FSBO FSBO
FSBO
Map
Source: Aspen Glenwood MLS
MLS Number: 183954
APN: R000747
- 437 W Smuggler St
- 411 Pearl Ct
- 520 W Smuggler St Unit 1
- 980 W Smuggler St
- 947 TBD W Smuggler St
- 433 W Gillespie St
- 612 W Francis St
- 614 W North St
- 502 N 6th St
- 102 Wood Duck Ln
- 126 W Francis St
- 700 W Smuggler St
- 725 W Smuggler St
- 307 N 6th St
- 721 W North St
- 716 & 718 W Hallam St
- 605 W Bleeker St
- 503 W Main St Unit B202
- 205 N 6th St
- 220 W Main St Unit 210/ P1/ B6
