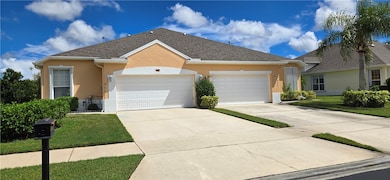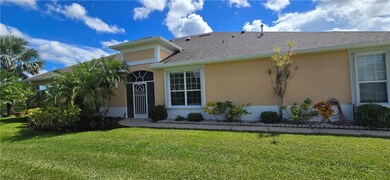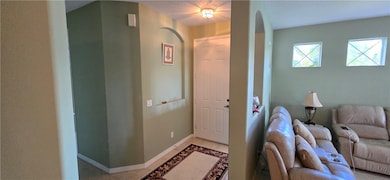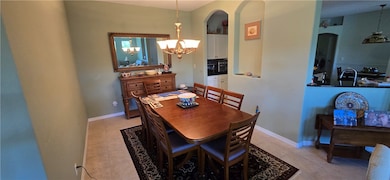406 W Tangerine Square SW Vero Beach, FL 32968
Estimated payment $2,063/month
Highlights
- Lake Front
- Fitness Center
- Outdoor Pool
- Vero Beach High School Rated A-
- Home fronts a pond
- Roman Tub
About This Home
Picture perfect location with a gorgeous lake view and a screened back porch that directly faces the lake. End unit on common area grass for additional privacy. Walk into an inviting split bedroom floor plan with nice high ceilings, plenty of windows & 3 Solar tubes to let some extra light in. kitchen has granite counters, gas cooking, and an island. 3 bedrooms with a den and double pocket doors. Beautiful primary suite, tray ceilings, French door, bath with double sinks, soaking tub and a shower. All the amenities you need including a community pool, fitness center, tennis and pickleball.
Listing Agent
Suncoast Realty & Rental Mgmt Brokerage Phone: 772-480-0977 License #0471344 Listed on: 09/29/2025
Home Details
Home Type
- Single Family
Est. Annual Taxes
- $1,491
Year Built
- Built in 2005
Lot Details
- Lot Dimensions are 45x130
- Home fronts a pond
- Lake Front
- North Facing Home
Parking
- 2 Car Detached Garage
- Driveway
Home Design
- Shingle Roof
- Stucco
Interior Spaces
- 1,750 Sq Ft Home
- 1-Story Property
- High Ceiling
- Ceiling Fan
- Skylights
- Window Treatments
- Sliding Windows
- Lake Views
Kitchen
- Range
- Microwave
- Dishwasher
- Kitchen Island
- Disposal
Flooring
- Carpet
- Tile
Bedrooms and Bathrooms
- 3 Bedrooms
- Split Bedroom Floorplan
- Walk-In Closet
- 2 Full Bathrooms
- Roman Tub
- Bathtub
Laundry
- Laundry Room
- Dryer
- Washer
Outdoor Features
- Outdoor Pool
- Enclosed Patio or Porch
- Rain Gutters
Utilities
- Central Heating and Cooling System
- Gas Water Heater
Listing and Financial Details
- Tax Lot 84
- Assessor Parcel Number 33392100015000000084.0
Community Details
Overview
- Ar Choice Association
- Citrus Springs Village Subdivision
Amenities
- Game Room
- Community Library
Recreation
- Tennis Courts
- Pickleball Courts
- Fitness Center
- Community Pool
Map
Home Values in the Area
Average Home Value in this Area
Tax History
| Year | Tax Paid | Tax Assessment Tax Assessment Total Assessment is a certain percentage of the fair market value that is determined by local assessors to be the total taxable value of land and additions on the property. | Land | Improvement |
|---|---|---|---|---|
| 2024 | $1,237 | $329,218 | $42,500 | $286,718 |
| 2023 | $1,237 | $133,488 | $0 | $0 |
| 2022 | $1,252 | $129,600 | $0 | $0 |
| 2021 | $1,230 | $125,825 | $0 | $0 |
| 2020 | $1,215 | $124,088 | $0 | $0 |
| 2019 | $1,382 | $121,298 | $0 | $0 |
| 2018 | $1,362 | $119,036 | $0 | $0 |
| 2017 | $1,341 | $116,588 | $0 | $0 |
| 2016 | $1,317 | $114,190 | $0 | $0 |
| 2015 | $1,362 | $113,400 | $0 | $0 |
| 2014 | -- | $112,500 | $0 | $0 |
Property History
| Date | Event | Price | List to Sale | Price per Sq Ft | Prior Sale |
|---|---|---|---|---|---|
| 10/22/2025 10/22/25 | For Rent | $2,150 | 0.0% | -- | |
| 09/29/2025 09/29/25 | For Sale | $369,000 | -0.3% | $211 / Sq Ft | |
| 01/05/2024 01/05/24 | Sold | $370,000 | +0.3% | $211 / Sq Ft | View Prior Sale |
| 12/29/2023 12/29/23 | Pending | -- | -- | -- | |
| 12/15/2023 12/15/23 | Price Changed | $369,000 | -7.7% | $210 / Sq Ft | |
| 11/21/2023 11/21/23 | For Sale | $399,900 | -- | $228 / Sq Ft |
Purchase History
| Date | Type | Sale Price | Title Company |
|---|---|---|---|
| Quit Claim Deed | -- | None Listed On Document | |
| Warranty Deed | $370,000 | Harbor Title & Escrow | |
| Warranty Deed | $370,000 | Harbor Title & Escrow | |
| Warranty Deed | -- | None Listed On Document | |
| Deed Of Distribution | -- | None Listed On Document | |
| Interfamily Deed Transfer | -- | None Available | |
| Warranty Deed | $200,900 | -- |
Source: REALTORS® Association of Indian River County
MLS Number: 291413
APN: 33-39-21-00015-0000-00084.0
- 413 W Tangerine Square SW
- 391 W Tangerine Square SW
- 471 E Tangerine Square SW
- 5561 W 1st Square SW
- 5505 Temple Terrace SW
- 535 N Valencia Cir SW
- 590 Valencia Cir SW
- 5005 E 1st Square SW
- 620 Valencia Cir SW
- 655 Valencia Cir SW
- 5250 E 1st Square SW
- 5230 E 1st Square SW
- 5200 E 1st Square SW
- 547 Calamondin Way SW
- 483 S Key Lime Square SW
- 90 56th Ct
- 5614 1st Square
- 628 Tangelo Cir SW
- 5145 E 1st Square SW
- 568 Calamondin Way SW
- 935 Southlakes Way SW
- 25 44th Ave
- 6235 4th St
- 6235 4th St Unit B
- 3673 2nd Place SW
- 115 36th Ct
- 5684 Hampton Park Cir
- 707 46th Square
- 3216 1st Place
- 3285 3rd Place Unit ID1018166P
- 3780 6th Ln
- 83 52nd Square
- 3225 3rd Place
- 1264 36th Ave SW
- 1203 Scarlet Oak Cir
- 1155 31st Ave SW
- 1125 41st Ave
- 2549 Stockbridge Square SW
- 935 34th Ave
- 2513 Stockbridge Square SW







