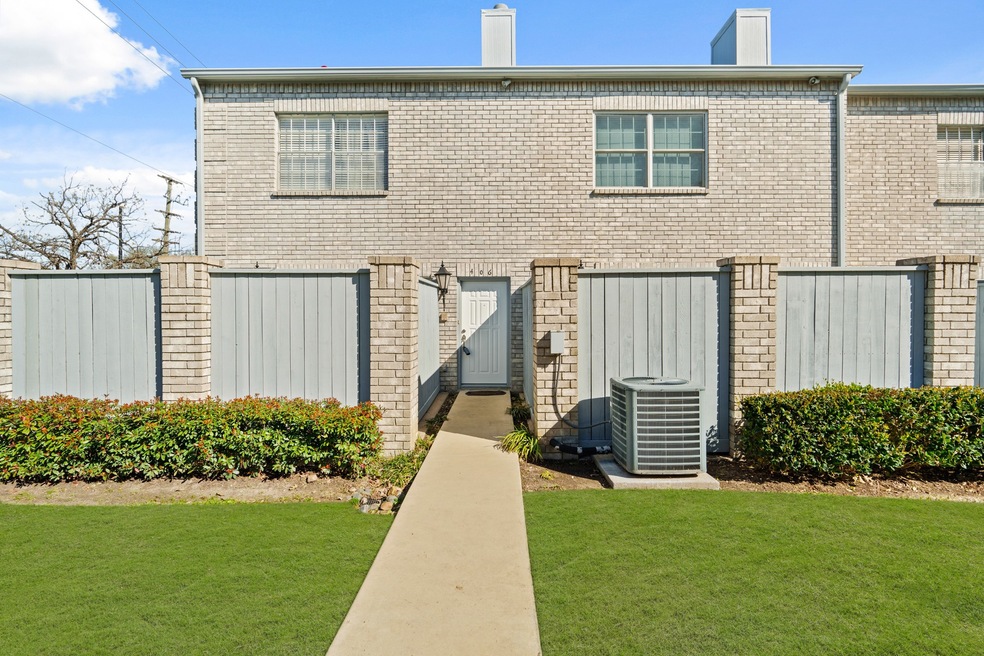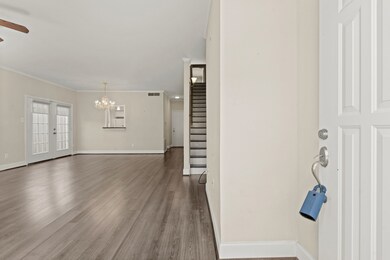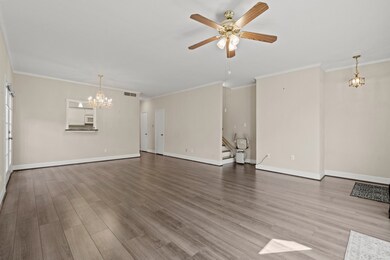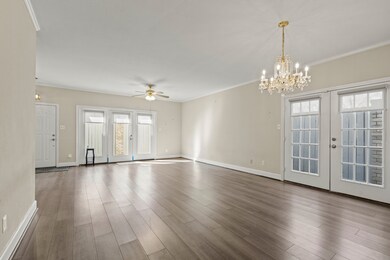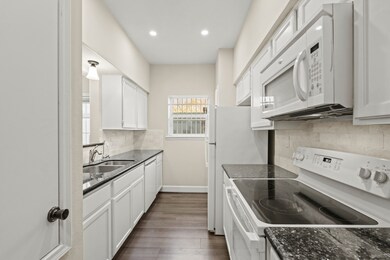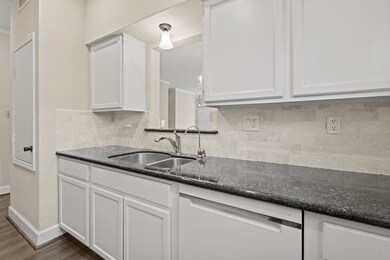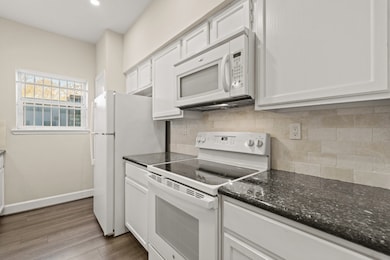
406 Wilcrest Dr Houston, TX 77042
Briar Forest NeighborhoodHighlights
- Gated with Attendant
- Deck
- Engineered Wood Flooring
- 708,103 Sq Ft lot
- Traditional Architecture
- High Ceiling
About This Home
As of March 2025TUCKED AWAY IN A QUIET POCKET OF MARLBOROUGH SQUARE IS A CHARMING, WELL MAINTAINED, SPACIOUS, 2 BED/2.5 BATH PRIVATE END UNIT WITH A TWO CAR ATTACHED GARAGE. THE FIRST LEVEL LIVING, DINING & KITCHEN AREAS ARE LIGHT & BRIGHT FEATURING FLAT SURFACE FLOORS & DESIGNER INTERIOR PAINT. THE KITCHEN HIGHLIGHTS GRANITE COUNTERS, WATER PURIFIER & PLENTY OF STORAGE SPACE. EACH OVERSIZED BEDROOM HAS AN ENSUITE BATH WITH GRANITE COUNTERS, DESIGNER INTERIOR PAINT & TILE FLOORING. THE PRIMARY BATH HIGHLIGHTS AN OVERSIZED GLASS FRAME SHOWER W/TILE SURROUND BENCH SEATING, DOUBLE SINKS, VANITY & WALK-IN CLOSET! THE SPACIOUS SECONDARY BEDROOM FEATURES CROWN MOLDING, FLAT SURFACE FLOORS & MIRRORED CLOSET. ENTER THROUGH GLASS FRENCH DOORS TO ENJOY MORNINGS ON THE LARGE OUTDOOR PATIO. RECESSED LIGHTING, CHANDALIER, UPDATED FIXTURES! EASY ACCESS TO I-10, MEMORIAL CITY, ENERGY CORRIDOR, AND MEDICAL FACILITIES. CALL TO BOOK YOUR TOUR TODAY!
Last Agent to Sell the Property
RE/MAX Cinco Ranch License #0297521 Listed on: 03/08/2025

Property Details
Home Type
- Condominium
Est. Annual Taxes
- $4,468
Year Built
- Built in 1983
HOA Fees
- $600 Monthly HOA Fees
Parking
- 2 Car Attached Garage
- Garage Door Opener
Home Design
- Traditional Architecture
- Brick Exterior Construction
- Slab Foundation
- Composition Roof
Interior Spaces
- 1,740 Sq Ft Home
- 2-Story Property
- Crown Molding
- High Ceiling
- Ceiling Fan
- Window Treatments
- Combination Dining and Living Room
- Utility Room
- Security System Owned
Kitchen
- Electric Oven
- Electric Range
- Microwave
- Dishwasher
- Granite Countertops
- Disposal
Flooring
- Engineered Wood
- Carpet
- Tile
Bedrooms and Bathrooms
- 2 Bedrooms
- En-Suite Primary Bedroom
- Double Vanity
- Single Vanity
- Bathtub with Shower
Laundry
- Laundry in Garage
- Dryer
- Washer
Accessible Home Design
- Handicap Accessible
- Stair Lift
Eco-Friendly Details
- Energy-Efficient Thermostat
Outdoor Features
- Deck
- Patio
Schools
- Askew Elementary School
- Revere Middle School
- Westside High School
Utilities
- Central Heating and Cooling System
- Programmable Thermostat
Community Details
Overview
- Association fees include insurance, ground maintenance, maintenance structure, recreation facilities, sewer, trash, water
- Rise Association Management Association
- Marlborough Square Condo Ph 02 Subdivision
Recreation
- Community Pool
Security
- Gated with Attendant
- Controlled Access
- Fire and Smoke Detector
Ownership History
Purchase Details
Home Financials for this Owner
Home Financials are based on the most recent Mortgage that was taken out on this home.Purchase Details
Purchase Details
Purchase Details
Home Financials for this Owner
Home Financials are based on the most recent Mortgage that was taken out on this home.Similar Homes in Houston, TX
Home Values in the Area
Average Home Value in this Area
Purchase History
| Date | Type | Sale Price | Title Company |
|---|---|---|---|
| Warranty Deed | -- | None Listed On Document | |
| Special Warranty Deed | -- | None Available | |
| Interfamily Deed Transfer | -- | -- | |
| Warranty Deed | -- | -- |
Mortgage History
| Date | Status | Loan Amount | Loan Type |
|---|---|---|---|
| Previous Owner | $61,600 | Purchase Money Mortgage |
Property History
| Date | Event | Price | Change | Sq Ft Price |
|---|---|---|---|---|
| 07/03/2025 07/03/25 | Price Changed | $215,000 | -1.4% | $124 / Sq Ft |
| 06/13/2025 06/13/25 | Price Changed | $218,000 | -0.9% | $125 / Sq Ft |
| 05/23/2025 05/23/25 | For Sale | $220,000 | +37.6% | $126 / Sq Ft |
| 03/31/2025 03/31/25 | Sold | -- | -- | -- |
| 03/12/2025 03/12/25 | Pending | -- | -- | -- |
| 03/08/2025 03/08/25 | For Sale | $159,900 | -- | $92 / Sq Ft |
Tax History Compared to Growth
Tax History
| Year | Tax Paid | Tax Assessment Tax Assessment Total Assessment is a certain percentage of the fair market value that is determined by local assessors to be the total taxable value of land and additions on the property. | Land | Improvement |
|---|---|---|---|---|
| 2024 | $41 | $213,530 | $40,571 | $172,959 |
| 2023 | $41 | $216,815 | $41,195 | $175,620 |
| 2022 | $3,903 | $191,327 | $36,352 | $154,975 |
| 2021 | $3,756 | $161,146 | $30,618 | $130,528 |
| 2020 | $3,626 | $149,731 | $28,449 | $121,282 |
| 2019 | $3,880 | $153,334 | $29,133 | $124,201 |
| 2018 | $531 | $104,977 | $19,946 | $85,031 |
| 2017 | $3,733 | $152,311 | $28,939 | $123,372 |
| 2016 | $3,394 | $146,161 | $27,771 | $118,390 |
| 2015 | $769 | $146,161 | $27,771 | $118,390 |
| 2014 | $769 | $129,643 | $24,632 | $105,011 |
Agents Affiliated with this Home
-
Brooke Fisher

Seller's Agent in 2025
Brooke Fisher
Keller Williams Signature
(713) 417-7696
82 Total Sales
-
Kristi Halphen

Seller's Agent in 2025
Kristi Halphen
RE/MAX
(713) 254-4881
5 in this area
104 Total Sales
-
Miki Manriquez
M
Buyer's Agent in 2025
Miki Manriquez
RE/MAX
(713) 254-4881
1 in this area
7 Total Sales
Map
Source: Houston Association of REALTORS®
MLS Number: 97792095
APN: 1154790150001
- 368 Wilcrest Dr Unit 368
- 248 Wilcrest Dr
- 334 Wilcrest Dr Unit 334
- 192 Wilcrest Dr Unit 192
- 550 Wilcrest Dr Unit 550
- 562 Wilcrest Dr Unit 562
- 600 Wilcrest Dr Unit 6
- 600 Wilcrest Dr Unit 57
- 11318 Riverview Dr
- 1310 E Vistawood Dr
- 1319 E Brooklake Dr
- 1306 Devon Glen Dr
- 210 Big Hollow Ln
- 1506 Haven Lock Dr
- 11514 Lakeside Place Dr
- 11418 Long Pine Dr
- 11607 Lakeside Place Dr
- 11022 Riverview Dr
- 1365 Chardonnay Dr
- 1433 Chardonnay Dr
