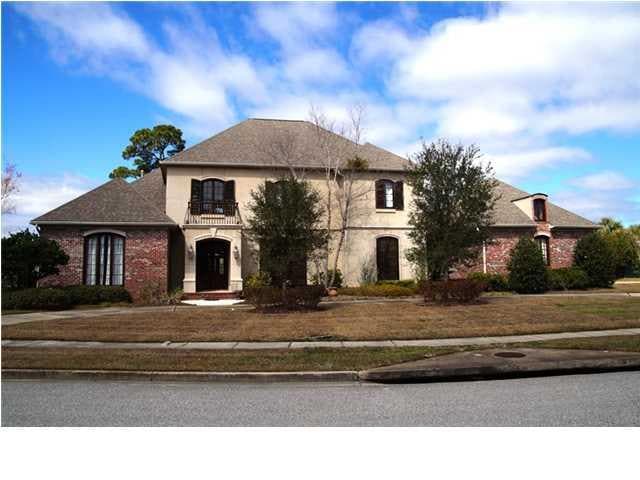
4060 Grand Heron Way Mobile, AL 36693
Spring Valley NeighborhoodEstimated Value: $516,000 - $712,000
Highlights
- On Golf Course
- Craftsman Architecture
- Vaulted Ceiling
- In Ground Pool
- Wood Burning Stove
- Wood Flooring
About This Home
As of May 2015***VRM#40 SELLER WILL ENTERTAIN OFFERS BETWEEN $399,000-$459,000.LIST PRICE=COMBINED UPPER AND LOWER VRM RANGES*** Possession 1 to 15 days
Last Agent to Sell the Property
Berkshire Hathaway Cooper & Co License #8304 Listed on: 03/14/2015

Last Buyer's Agent
Katherine Webster
L L B & B, Inc. License #71778
Home Details
Home Type
- Single Family
Est. Annual Taxes
- $3,681
Year Built
- Built in 2007
Lot Details
- Lot Dimensions are 280x95x120x191
- On Golf Course
Parking
- 3 Car Attached Garage
- Side Facing Garage
Property Views
- Golf Course
- Pool
Home Design
- Craftsman Architecture
- French Provincial Architecture
- Traditional Architecture
- Brick Front
- Stucco
Interior Spaces
- 3,940 Sq Ft Home
- 2-Story Property
- Wet Bar
- Vaulted Ceiling
- Ceiling Fan
- Wood Burning Stove
- Gas Log Fireplace
- Double Pane Windows
- Family Room
- Formal Dining Room
- Den
- Bonus Room
Kitchen
- Eat-In Kitchen
- Breakfast Bar
Flooring
- Wood
- Carpet
- Ceramic Tile
Bedrooms and Bathrooms
- 4 Bedrooms
- Primary Bedroom on Main
- Split Bedroom Floorplan
- Walk-In Closet
- Whirlpool Bathtub
- Separate Shower in Primary Bathroom
Outdoor Features
- In Ground Pool
- Patio
- Front Porch
Schools
- Kate Shepard Elementary School
- Pillans Middle School
- Wp Davidson High School
Utilities
- Central Heating and Cooling System
- Heating System Uses Natural Gas
Community Details
- Heron Lakes Subdivision
Listing and Financial Details
- Assessor Parcel Number 3301014000002010
Ownership History
Purchase Details
Home Financials for this Owner
Home Financials are based on the most recent Mortgage that was taken out on this home.Purchase Details
Home Financials for this Owner
Home Financials are based on the most recent Mortgage that was taken out on this home.Purchase Details
Similar Homes in Mobile, AL
Home Values in the Area
Average Home Value in this Area
Purchase History
| Date | Buyer | Sale Price | Title Company |
|---|---|---|---|
| Do Michael Vu | $460,000 | None Available | |
| Kerntel Kelly H | $230,000 | None Available | |
| Krentel Rod G | -- | -- | |
| Morales Timothy J | -- | -- |
Mortgage History
| Date | Status | Borrower | Loan Amount |
|---|---|---|---|
| Open | Do Michael Vu | $368,000 | |
| Previous Owner | Krentel Rod Geoffrey | $80,000 | |
| Previous Owner | Krentel Rod G | $417,000 | |
| Previous Owner | Krentel Rod G | $575,000 | |
| Previous Owner | Krentel | $525,000 | |
| Previous Owner | Krentel Rod G | $90,000 |
Property History
| Date | Event | Price | Change | Sq Ft Price |
|---|---|---|---|---|
| 05/15/2015 05/15/15 | Sold | $460,000 | -- | $117 / Sq Ft |
| 03/14/2015 03/14/15 | Pending | -- | -- | -- |
Tax History Compared to Growth
Tax History
| Year | Tax Paid | Tax Assessment Tax Assessment Total Assessment is a certain percentage of the fair market value that is determined by local assessors to be the total taxable value of land and additions on the property. | Land | Improvement |
|---|---|---|---|---|
| 2024 | $3,681 | $58,850 | $10,800 | $48,050 |
| 2023 | $3,681 | $56,410 | $9,840 | $46,570 |
| 2022 | $3,273 | $52,580 | $9,840 | $42,740 |
| 2021 | $3,231 | $51,920 | $9,840 | $42,080 |
| 2020 | $3,263 | $52,430 | $9,900 | $42,530 |
| 2019 | $3,340 | $53,660 | $0 | $0 |
| 2018 | $3,370 | $54,120 | $0 | $0 |
| 2017 | $3,399 | $54,580 | $0 | $0 |
| 2016 | $3,135 | $50,420 | $0 | $0 |
| 2013 | $4,268 | $67,680 | $0 | $0 |
Agents Affiliated with this Home
-
Sheree Dees

Seller's Agent in 2015
Sheree Dees
Berkshire Hathaway Cooper & Co
(251) 639-4000
2 in this area
184 Total Sales
-
K
Buyer's Agent in 2015
Katherine Webster
L L B & B, Inc.
Map
Source: Gulf Coast MLS (Mobile Area Association of REALTORS®)
MLS Number: 0516724
APN: 33-01-01-4-000-002.010
- 1055 Grand Heron Ct W
- 4117 Blue Heron Ridge
- 1282 Skyview Dr
- 1174 Mountain Dr
- 3905 Skyland Cir N
- 3807 Hillcrest Ln
- 3651 Government Blvd
- 1262 Azalea Rd
- 1371 Azalea Rd
- 3840 Hillcrest Ln
- 0 Lees Ln
- 859 Cottage Hill Ave
- 1715 Alee Dr
- 3150 Lee's Ln
- 1215 Anchor Dr
- 1611 Darwood Dr
- 1223 Anchor Dr
- 3900 Hillcrest Ln
- 1663 Darwood Dr
- 3158 Lees Ln
- 4060 Grand Heron Way
- 0 Grand Heron Way Unit 41A
- 1062 Grand Heron Ct W
- 1058 Grand Heron Ct W Unit 27
- 1058 Grand Heron Ct W
- 1066 Grand Heron Ct W
- 4067 Grand Heron Way
- 4059 Grand Heron Way
- 1054 Grand Heron Ct W
- 4055 Grand Heron Way
- 4071 Grand Heron Way
- 0 Grand Heron Ct W Unit 27 0629859
- 0 Grand Heron Ct W Unit 27 0643368
- 0 Grand Heron Ct W Unit 27 0512424
- 0 Grand Heron Ct W Unit 207408
- 0 Grand Heron Ct W Unit 27 0252897
- 0 Grand Heron Ct W Unit 629859
- 0 Grand Heron Ct W
- 1204 Heron Lakes Cir
- 1080 Grand Heron Ct E
