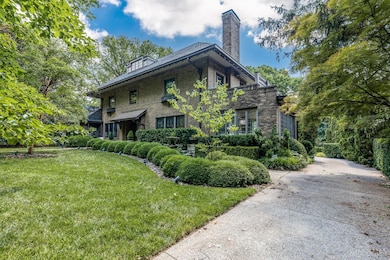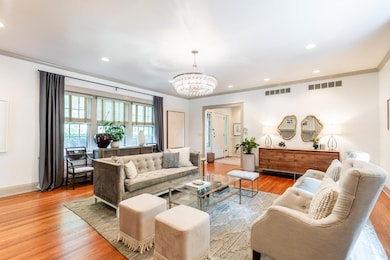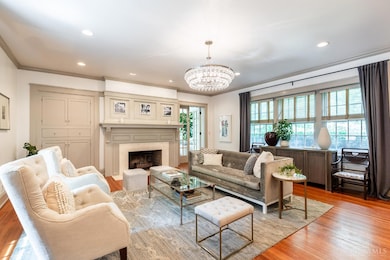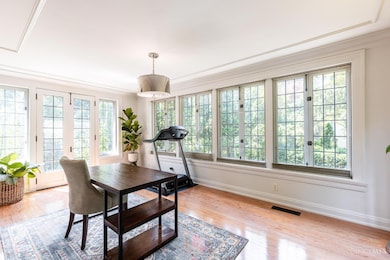4061 Beechwood Ave Cincinnati, OH 45229
North Avondale NeighborhoodHighlights
- Hot Property
- Spa
- Deck
- Walnut Hills High School Rated A+
- Sitting Area In Primary Bedroom
- Living Room with Fireplace
About This Home
Rare opportunity to lease an extraordinary Arts & Crafts home, totally renovated and updated for todays living. Every room exquisite in this turnkey home. Furniture grade, handmade tiger maple kitchen cabinetry. Kitchen offers wood burning wall over + 2 ovens. Marble baths, designer lighting, stunning woodwork and flooring. Light filled throughout with views of incredible mature landscaping in private garden featuring fire pit and hot tub. Primary suite with fireplace walks out to rooftop patio. 3 of 4 bedrooms are incredible suites. Every room is just gorgeous. These owners are looking for a steward of this home while they are on assignment for 2 years. Landscaping and 2x month cleaning come with home.
Home Details
Home Type
- Single Family
Est. Annual Taxes
- $19,219
Year Built
- Built in 1922
Lot Details
- Privacy Fence
- Yard
- Historic Home
Parking
- 2 Car Detached Garage
- Oversized Parking
- Garage Door Opener
- Driveway
- Off-Street Parking
Home Design
- Brick Exterior Construction
- Composition Roof
Interior Spaces
- 4,384 Sq Ft Home
- Ceiling height of 9 feet or more
- Ceiling Fan
- Recessed Lighting
- Wood Burning Fireplace
- Marble Fireplace
- Insulated Windows
- French Doors
- Panel Doors
- Living Room with Fireplace
- 3 Fireplaces
- Wood Flooring
- Fire and Smoke Detector
Kitchen
- Eat-In Kitchen
- Breakfast Bar
- Oven or Range
- Dishwasher
- Solid Wood Cabinet
- Disposal
Bedrooms and Bathrooms
- 4 Bedrooms
- Sitting Area In Primary Bedroom
- Walk-In Closet
Laundry
- Dryer
- Washer
Finished Basement
- Walk-Out Basement
- Basement Fills Entire Space Under The House
Accessible Home Design
- Accessibility Features
Outdoor Features
- Spa
- Deck
- Patio
- Exterior Lighting
Utilities
- Forced Air Heating and Cooling System
- 220 Volts
- Cable TV Available
Listing and Financial Details
- No Smoking Allowed
Community Details
Overview
- No Home Owners Association
- North Avondale Subdivision
Pet Policy
- Pets Allowed
Map
Source: MLS of Greater Cincinnati (CincyMLS)
MLS Number: 1848271
APN: 115-0005-0014
- 766 E Mitchell Ave
- 667 E Mitchell Ave
- 3970 Abington Ave
- 700 Clinton Springs Ave
- 690 Clinton Springs Ave
- 3970 Ardmore Ave
- 4150 Paddock Rd
- 3963 Ardmore Ave
- 740 N Fred Shuttlesworth Cir
- 887 Clinton Springs Ave
- 3900 Rose Hill Ave
- 3896 Reading Rd
- 4341 Rose Hill Ln
- 4273 Dartmouth Dr
- 3901 Dickson Ave
- 4810 Chalet Dr
- 4808 Chalet Dr
- 3819 Edge Hill Place
- 933 Marion Ave
- 4900 Chalet Dr
- 890 Clinton Springs Ave Unit 1
- 784 N Fred Shuttlesworth Cir
- 4241 Langley Ave
- 1607 Asmann Ave Unit 2
- 945 Dana Ave Unit 23
- 945 Dana Ave Unit 22
- 709 S Fred Shuttlesworth Cir
- 700 Chalfonte Place
- 184 Meadow Ave Unit 1
- 1005-1007 Dana Ave
- 3815 Winding Way
- 3815 Winding Way
- 1035 Dana Ave
- 4422 Reading Ln Unit 4422 Reading LN
- 907 Lexington Ave
- 3601 Harvey Ave
- 1737 Lincoln Ave Unit 3
- 4237 Vine St
- 1201 Franklin Ave Unit 12
- 1132 Franklin Ave Unit 3







