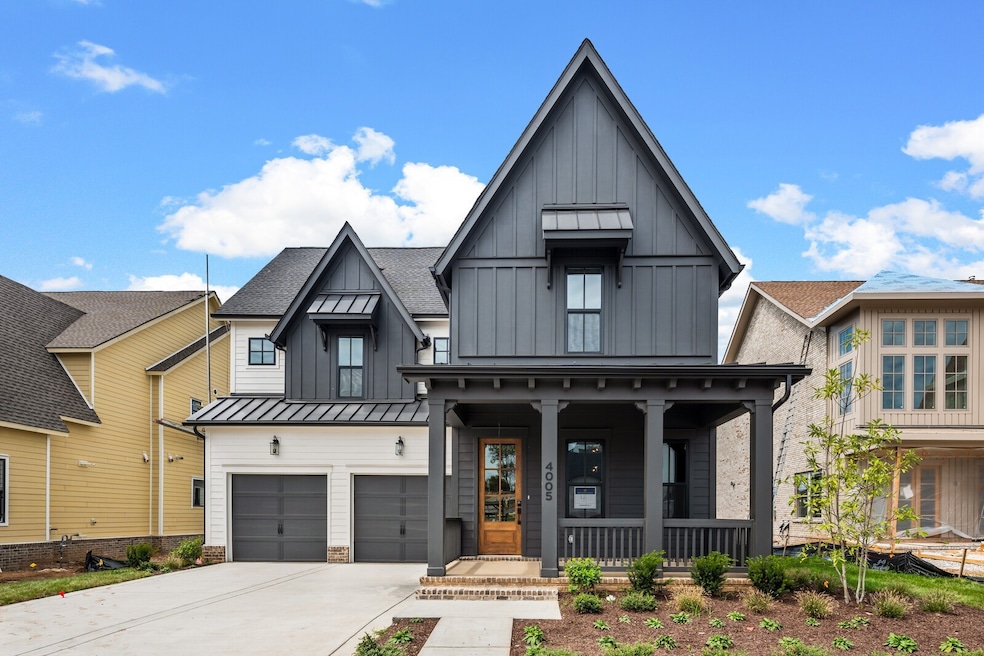
4061 Kathie Dr Thompson's Station, TN 37179
Estimated payment $6,896/month
Total Views
30
4
Beds
3.5
Baths
3,394
Sq Ft
$340
Price per Sq Ft
Highlights
- 2 Fireplaces
- Community Pool
- 2 Car Attached Garage
- Thompson's Station Middle School Rated A
- Porch
- Walk-In Closet
About This Home
Photos are stock and used for representation purposes only.
Listing Agent
Dream Finders Holdings, LLC Brokerage Phone: 8157931417 License #350895 Listed on: 06/09/2025
Home Details
Home Type
- Single Family
Est. Annual Taxes
- $4,500
Year Built
- Built in 2025
HOA Fees
- $150 Monthly HOA Fees
Parking
- 2 Car Attached Garage
Home Design
- Brick Exterior Construction
- Slab Foundation
Interior Spaces
- 3,394 Sq Ft Home
- Property has 2 Levels
- Ceiling Fan
- 2 Fireplaces
- Interior Storage Closet
Kitchen
- Microwave
- Dishwasher
- Disposal
Flooring
- Carpet
- Laminate
- Tile
Bedrooms and Bathrooms
- 4 Bedrooms | 1 Main Level Bedroom
- Walk-In Closet
Outdoor Features
- Patio
- Porch
Schools
- Heritage Elementary School
- Heritage Middle School
- Independence High School
Utilities
- Cooling Available
- Central Heating
- Underground Utilities
- High Speed Internet
Listing and Financial Details
- Tax Lot 18
- Assessor Parcel Number 094145H A 01500 00011145H
Community Details
Overview
- $250 One-Time Secondary Association Fee
- Association fees include internet
- Fountain View Sec1 Subdivision
Recreation
- Community Pool
- Park
Map
Create a Home Valuation Report for This Property
The Home Valuation Report is an in-depth analysis detailing your home's value as well as a comparison with similar homes in the area
Home Values in the Area
Average Home Value in this Area
Tax History
| Year | Tax Paid | Tax Assessment Tax Assessment Total Assessment is a certain percentage of the fair market value that is determined by local assessors to be the total taxable value of land and additions on the property. | Land | Improvement |
|---|---|---|---|---|
| 2024 | -- | $23,750 | $23,750 | -- |
| 2023 | -- | -- | -- | -- |
Source: Public Records
Property History
| Date | Event | Price | Change | Sq Ft Price |
|---|---|---|---|---|
| 06/12/2025 06/12/25 | Pending | -- | -- | -- |
| 06/09/2025 06/09/25 | For Sale | $1,153,565 | -- | $340 / Sq Ft |
Source: Realtracs
Purchase History
| Date | Type | Sale Price | Title Company |
|---|---|---|---|
| Warranty Deed | $2,750,000 | Hale Title And Escrow |
Source: Public Records
Similar Homes in the area
Source: Realtracs
MLS Number: 2907984
APN: 145H-A-015.00-000
Nearby Homes
- 4049 Kathie Dr
- 4077 Kathie Dr
- 4093 Kathie Dr
- 4030 Kathie Dr
- 4026 Kathie Dr
- 4034 Kathie Dr
- 2013 Hector Dr
- 3993 Kathie Dr
- 3989 Kathie Dr
- 4009 Kathie Dr
- 4009 Kathie Dr
- 4009 Kathie Dr
- 4009 Kathie Dr
- 3985 Kathie Dr
- 3981 Kathie Dr
- 3977 Kathie Dr
- 4065 Kathie Dr
- 4069 Kathie Dr
- 1940 Silver Fox Rd
- 1936 Silver Fox Rd






