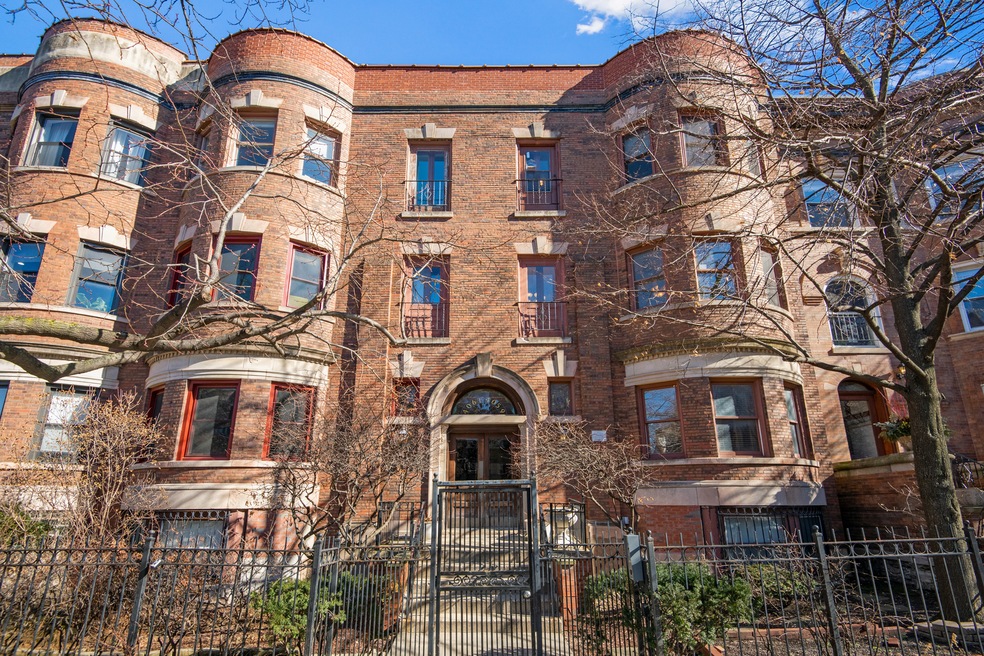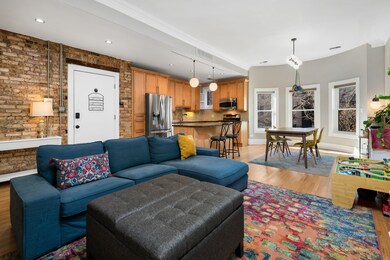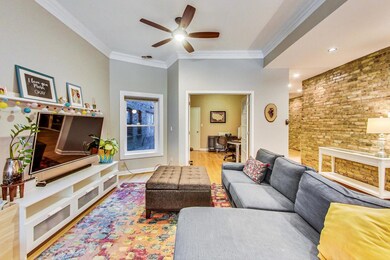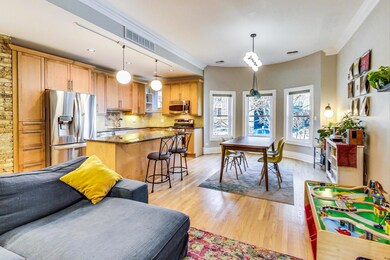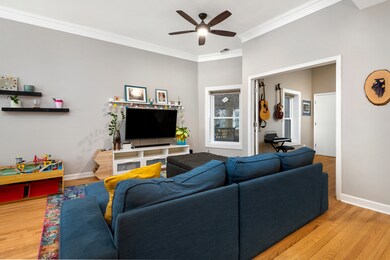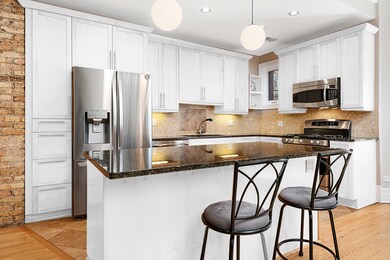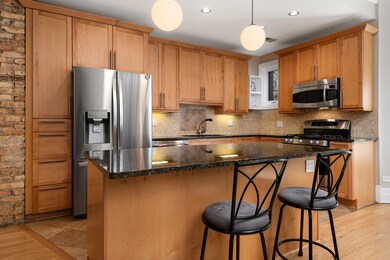
4061 N Sheridan Rd Unit 1 Chicago, IL 60613
Buena Park NeighborhoodEstimated Value: $460,000 - $534,000
Highlights
- Deck
- 4-minute walk to Sheridan Station
- Wine Refrigerator
- Wood Flooring
- Mud Room
- 5-minute walk to Buena Circle Park
About This Home
As of March 2023A fantastic Buena Park 3 bedroom 2 bathrom condo with parking that you'll love to come home to! This home has been updated and well maintained and offers a versatile open floor plan in the main living space. The living room area can easily accommodate a large sectional and opens to a large dining area which easily fits a table for 8 or more, looking out on to the neighborhood through tall windows. The kitchen is anchored by a large island with seating for three and offers generous storage, granite countertops, stainless appliances and a pantry. The large primary bedroom has plenty of room for a king-sized bed and features an en suite bathroom, attractive coffered ceiling and both a walk-in closet and a large second closet. The quiet 2nd bedroom has room for a queen bed as well as a dresser and desk/reading area. The third bedroom is off the main living space and can be used as an office as it has french doors with two desks if you need work from home space and has a generous sized walk in closet, perfect for additional storage. So many features and improvements here including high ceilings, exposed brick, crown molding and blinds throughout and many improvements including new windows, water heater and washer and dryer. Tons of storage space including a coat closet, pantry, two walk in closets, and a large walk in storage closet in the basement. An exterior, onsite parking space are also included and a deck for grilling. Low assessments and no rental restrictions as well as pet friendly too. Walkable to the best of Buena Park with easy access to public transport and the lakefront. Please note: Sellers cannot move until end of May so will need a long close or post-closing leaseback.
Last Agent to Sell the Property
@properties Christie's International Real Estate License #475157685 Listed on: 02/15/2023

Property Details
Home Type
- Condominium
Est. Annual Taxes
- $6,643
Year Built
- Built in 1906 | Remodeled in 1986
Lot Details
- 6,142
HOA Fees
- $397 Monthly HOA Fees
Home Design
- Brick or Stone Mason
Interior Spaces
- 1,586 Sq Ft Home
- 3-Story Property
- Mud Room
- Combination Dining and Living Room
- Storage
- Wood Flooring
Kitchen
- Range
- Microwave
- Dishwasher
- Wine Refrigerator
- Stainless Steel Appliances
- Disposal
Bedrooms and Bathrooms
- 3 Bedrooms
- 3 Potential Bedrooms
- Walk-In Closet
- 2 Full Bathrooms
Laundry
- Laundry closet
- Dryer
- Washer
Parking
- 1 Parking Space
- Uncovered Parking
- Off-Street Parking
- Parking Included in Price
- Assigned Parking
Outdoor Features
- Deck
Schools
- Brenneman Elementary School
- Senn High School
Utilities
- Central Air
- Humidifier
- Heating System Uses Natural Gas
- Lake Michigan Water
- Cable TV Available
Listing and Financial Details
- Homeowner Tax Exemptions
Community Details
Overview
- Association fees include water, parking, insurance, exterior maintenance, lawn care, scavenger, snow removal
- 8 Units
- Kim Campbell Association, Phone Number (312) 212-8201
- Property managed by Forth Group
Pet Policy
- Dogs and Cats Allowed
Additional Features
- Community Storage Space
- Resident Manager or Management On Site
Ownership History
Purchase Details
Home Financials for this Owner
Home Financials are based on the most recent Mortgage that was taken out on this home.Purchase Details
Home Financials for this Owner
Home Financials are based on the most recent Mortgage that was taken out on this home.Purchase Details
Home Financials for this Owner
Home Financials are based on the most recent Mortgage that was taken out on this home.Purchase Details
Home Financials for this Owner
Home Financials are based on the most recent Mortgage that was taken out on this home.Purchase Details
Home Financials for this Owner
Home Financials are based on the most recent Mortgage that was taken out on this home.Purchase Details
Home Financials for this Owner
Home Financials are based on the most recent Mortgage that was taken out on this home.Similar Homes in Chicago, IL
Home Values in the Area
Average Home Value in this Area
Purchase History
| Date | Buyer | Sale Price | Title Company |
|---|---|---|---|
| Seoutjkp Llc | $447,500 | None Listed On Document | |
| Swenson Devin Erik | $435,000 | Chicago Title | |
| Laska Colin | $375,000 | First American | |
| Hall Jeffrey J | $331,000 | None Available | |
| Randolph Shirley F | $287,000 | Lawyers Title Insurance Corp | |
| Chicago Title Land Trust Company | -- | -- | |
| Marziali Carl | $170,000 | Chicago Title Insurance Co |
Mortgage History
| Date | Status | Borrower | Loan Amount |
|---|---|---|---|
| Previous Owner | Swenson Devin Erik | $348,000 | |
| Previous Owner | Laska Colin | $353,000 | |
| Previous Owner | Laska Colin | $356,250 | |
| Previous Owner | Kleinschmidt Mark L | $267,709 | |
| Previous Owner | Kleinschmidt Mark L | $264,800 | |
| Previous Owner | Kleinschmidt Mark L | $66,200 | |
| Previous Owner | Hall Jeffrey J | $264,800 | |
| Previous Owner | Randolph Shirley F | $187,000 | |
| Previous Owner | Marziali Carl | $100,000 | |
| Previous Owner | Marziali Carl | $136,000 |
Property History
| Date | Event | Price | Change | Sq Ft Price |
|---|---|---|---|---|
| 03/14/2023 03/14/23 | Sold | $447,500 | -2.5% | $282 / Sq Ft |
| 02/28/2023 02/28/23 | Pending | -- | -- | -- |
| 02/15/2023 02/15/23 | For Sale | $459,000 | +5.5% | $289 / Sq Ft |
| 04/19/2021 04/19/21 | Sold | $435,000 | +8.8% | $274 / Sq Ft |
| 03/19/2021 03/19/21 | Pending | -- | -- | -- |
| 03/16/2021 03/16/21 | For Sale | $400,000 | +6.7% | $252 / Sq Ft |
| 05/07/2014 05/07/14 | Sold | $375,000 | -4.3% | $234 / Sq Ft |
| 03/23/2014 03/23/14 | Pending | -- | -- | -- |
| 02/24/2014 02/24/14 | For Sale | $392,000 | -- | $245 / Sq Ft |
Tax History Compared to Growth
Tax History
| Year | Tax Paid | Tax Assessment Tax Assessment Total Assessment is a certain percentage of the fair market value that is determined by local assessors to be the total taxable value of land and additions on the property. | Land | Improvement |
|---|---|---|---|---|
| 2024 | $7,689 | $41,245 | $6,291 | $34,954 |
| 2023 | $7,495 | $35,188 | $5,066 | $30,122 |
| 2022 | $7,495 | $35,188 | $5,066 | $30,122 |
| 2021 | $6,643 | $35,187 | $5,066 | $30,121 |
| 2020 | $4,988 | $24,719 | $3,884 | $20,835 |
| 2019 | $5,013 | $27,508 | $3,884 | $23,624 |
| 2018 | $4,926 | $27,508 | $3,884 | $23,624 |
| 2017 | $5,486 | $28,010 | $3,377 | $24,633 |
| 2016 | $6,590 | $31,882 | $3,377 | $28,505 |
| 2015 | $6,042 | $31,882 | $3,377 | $28,505 |
| 2014 | $4,464 | $25,914 | $2,575 | $23,339 |
| 2013 | $4,235 | $25,914 | $2,575 | $23,339 |
Agents Affiliated with this Home
-
Shay Hata

Seller's Agent in 2023
Shay Hata
@ Properties
(612) 819-6057
3 in this area
376 Total Sales
-
David Zwarycz

Seller Co-Listing Agent in 2023
David Zwarycz
@ Properties
(312) 405-1843
1 in this area
150 Total Sales
-
Victoria Jones

Buyer's Agent in 2023
Victoria Jones
Compass
(312) 404-4591
2 in this area
24 Total Sales
-
Christina McNamee

Seller's Agent in 2021
Christina McNamee
Compass
(847) 567-1080
2 in this area
122 Total Sales
-
Rikki Mueller

Buyer's Agent in 2021
Rikki Mueller
Fulton Grace Realty
1 in this area
7 Total Sales
-

Seller's Agent in 2014
Jennifer Bumbu
Coldwell Banker Realty
Map
Source: Midwest Real Estate Data (MRED)
MLS Number: 11719755
APN: 14-17-415-043-1006
- 930 W Cuyler Ave Unit 3W
- 907 W Gordon Terrace Unit 9073
- 849 W Belle Plaine Ave Unit G
- 847 W Belle Plaine Ave Unit G
- 4111 N Kenmore Ave Unit 1NG
- 4133 N Kenmore Ave Unit 1S
- 4133 N Kenmore Ave Unit 2S
- 4026 N Clarendon Ave Unit 2N
- 3920 N Sheridan Rd Unit 411
- 3920 N Sheridan Rd Unit 508
- 3920 N Sheridan Rd Unit 309
- 4124 N Kenmore Ave Unit GS
- 3909 N Sheridan Rd Unit 2H
- 920 W Sheridan Rd Unit 305
- 4148 N Clarendon Ave Unit 1414
- 4150 N Kenmore Ave Unit 206
- 1048 W Byron St Unit G
- 3828 N Wilton Ave
- 4234 N Hazel St
- 1050 W Buena Ave Unit 1A
- 4061 N Sheridan Rd Unit 40612
- 4061 N Sheridan Rd Unit 40611
- 4061 N Sheridan Rd Unit 4061G
- 4061 N Sheridan Rd Unit 40613
- 4061 N Sheridan Rd Unit 2
- 4061 N Sheridan Rd Unit 1
- 4061 N Sheridan Rd
- 4061 N Sheridan Rd Unit G
- 4061 N Sheridan Rd Unit 3
- 4059 N Sheridan Rd Unit 40592
- 4059 N Sheridan Rd Unit 40591
- 4059 N Sheridan Rd Unit 40593
- 4059 N Sheridan Rd Unit 4059G
- 4059 N Sheridan Rd Unit 3
- 4059 N Sheridan Rd Unit 1
- 4059 N Sheridan Rd Unit G
- 4063 N Sheridan Rd Unit 1N
- 4063 N Sheridan Rd Unit 2S
- 4063 N Sheridan Rd Unit 3S
- 4063 N Sheridan Rd Unit 3N
