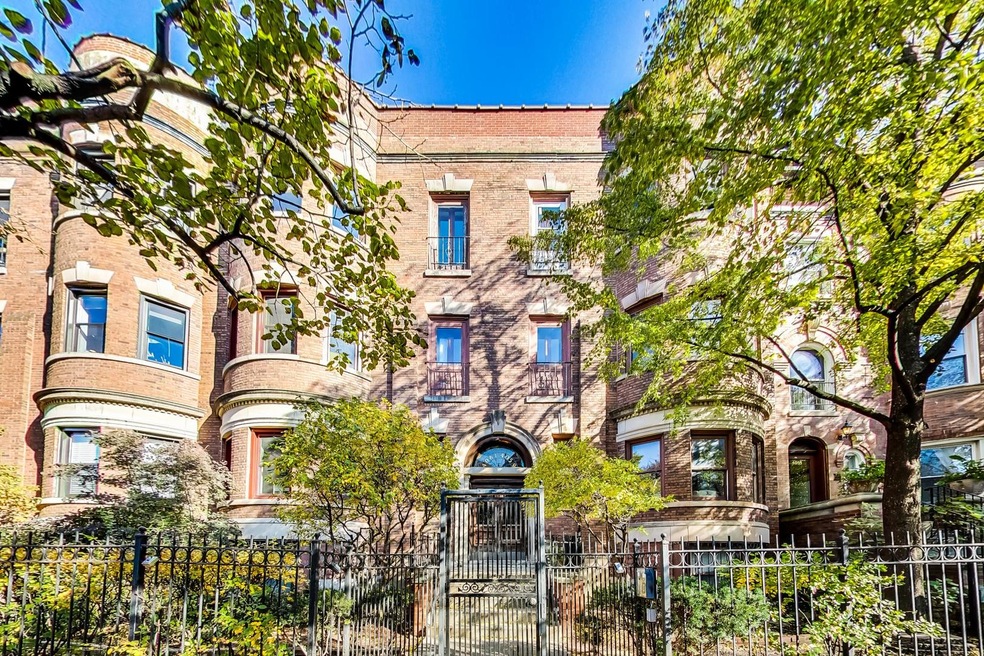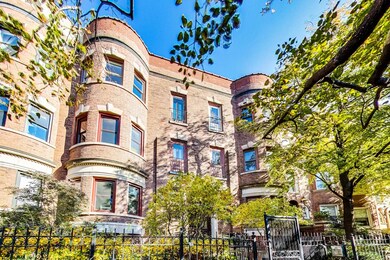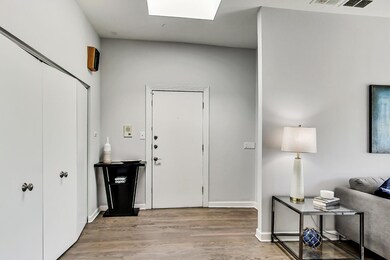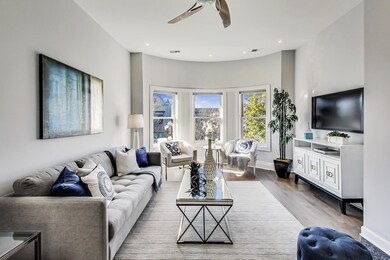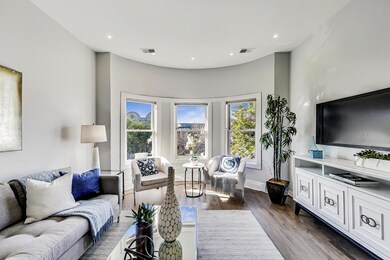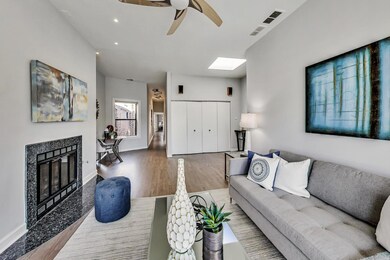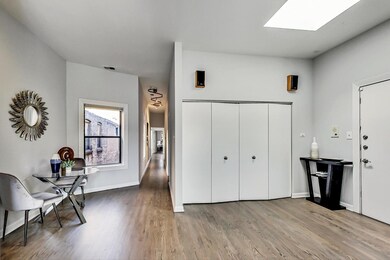
4061 N Sheridan Rd Unit 3 Chicago, IL 60613
Buena Park NeighborhoodEstimated Value: $463,000 - $577,748
Highlights
- Living Room with Fireplace
- 4-minute walk to Sheridan Station
- Combination Kitchen and Dining Room
- Brick or Stone Mason
- Resident Manager or Management On Site
- 5-minute walk to Buena Circle Park
About This Home
As of December 2021Turn-key, tastefully updated 3 bed 2 bath penthouse in a gorgeous all brick walk-up building located in Buena Park! This unit checks all of the boxes: top floor, spacious layout, updated chef's kitchen, 10' ceilings with natural light, newly refinished hardwood floors, fireplace, ample closet storage with elfa systems, short term rental friendly, all in a great location! The unit's layout accommodates the full gamut of living needs; lounging, dining, hosting, working from home, exercising, play/recreation. The kitchen has been recently renovated with white quartz countertops, gray subway tile backsplash, soft-close white cabinets, and SS appliances. You can easily fit a 6-person dining table or add in your own island, either way you'll have plenty of room to cook and entertain under a huge skylight! The primary bedroom can fit a king size bed and additional furniture, has an ensuite bath with heated floors, and a sizable closet. Separated from the other 2 bedrooms and living space, there's a large bedroom that can function as a dedicated bedroom or incredible flex space. Additional features include wiring for sound throughout, rear balcony that can fit a bistro table and two chairs, along with a gas-line for a grill. Exterior parking space and additional storage room included in the price. Located just 2 blocks from the Sheridan El stop, walking distance to Jewel-Osco, Target, restaurants, Wrigley Field, multiple parks, lakefront trail and more! This is a fantastic space you'll want to see in person!
Last Buyer's Agent
@properties Christie's International Real Estate License #475125331

Property Details
Home Type
- Condominium
Est. Annual Taxes
- $8,094
Year Built
- 1906
Lot Details
- 6,142
HOA Fees
- $361 per month
Home Design
- Brick or Stone Mason
Interior Spaces
- Living Room with Fireplace
- Combination Kitchen and Dining Room
Parking
- Uncovered Parking
- On-Site Parking
- Parking Included in Price
Listing and Financial Details
- Homeowner Tax Exemptions
Community Details
Overview
- 8 Units
- Kimberly Campbell Association, Phone Number (312) 379-0400
- Property managed by Forth Group
Pet Policy
- Pets Allowed
Security
- Resident Manager or Management On Site
Ownership History
Purchase Details
Home Financials for this Owner
Home Financials are based on the most recent Mortgage that was taken out on this home.Purchase Details
Home Financials for this Owner
Home Financials are based on the most recent Mortgage that was taken out on this home.Purchase Details
Home Financials for this Owner
Home Financials are based on the most recent Mortgage that was taken out on this home.Similar Homes in Chicago, IL
Home Values in the Area
Average Home Value in this Area
Purchase History
| Date | Buyer | Sale Price | Title Company |
|---|---|---|---|
| Dun Andrew | $470,000 | Jp Title | |
| Best William | $330,000 | Proper Title Llc | |
| Suban Todd A | $295,000 | Multiple |
Mortgage History
| Date | Status | Borrower | Loan Amount |
|---|---|---|---|
| Open | Dun Andrew | $422,910 | |
| Previous Owner | Best William | $264,000 | |
| Previous Owner | Suban Todd A | $232,220 | |
| Previous Owner | Suban Todd A | $265,500 | |
| Previous Owner | Silberman Joseph A | $75,000 | |
| Previous Owner | Silberman Joseph A | $60,000 | |
| Previous Owner | Silberman Joseph A | $25,262 |
Property History
| Date | Event | Price | Change | Sq Ft Price |
|---|---|---|---|---|
| 12/15/2021 12/15/21 | Sold | $469,900 | 0.0% | $292 / Sq Ft |
| 11/13/2021 11/13/21 | Pending | -- | -- | -- |
| 11/10/2021 11/10/21 | For Sale | $469,900 | +42.4% | $292 / Sq Ft |
| 01/04/2016 01/04/16 | Sold | $330,000 | -2.7% | $206 / Sq Ft |
| 11/11/2015 11/11/15 | Pending | -- | -- | -- |
| 10/06/2015 10/06/15 | Price Changed | $339,000 | -2.9% | $212 / Sq Ft |
| 08/27/2015 08/27/15 | For Sale | $349,000 | -- | $218 / Sq Ft |
Tax History Compared to Growth
Tax History
| Year | Tax Paid | Tax Assessment Tax Assessment Total Assessment is a certain percentage of the fair market value that is determined by local assessors to be the total taxable value of land and additions on the property. | Land | Improvement |
|---|---|---|---|---|
| 2024 | $8,094 | $42,569 | $6,493 | $36,076 |
| 2023 | $7,889 | $37,040 | $5,229 | $31,811 |
| 2022 | $7,889 | $37,040 | $5,229 | $31,811 |
| 2021 | $7,029 | $37,038 | $5,228 | $31,810 |
| 2020 | $5,171 | $25,511 | $4,008 | $21,503 |
| 2019 | $5,196 | $28,390 | $4,008 | $24,382 |
| 2018 | $5,107 | $28,390 | $4,008 | $24,382 |
| 2017 | $5,686 | $28,908 | $3,485 | $25,423 |
| 2016 | $6,286 | $32,905 | $3,485 | $29,420 |
| 2015 | $5,739 | $32,905 | $3,485 | $29,420 |
| 2014 | $4,623 | $26,746 | $2,658 | $24,088 |
| 2013 | $4,386 | $26,746 | $2,658 | $24,088 |
Agents Affiliated with this Home
-
James D'Astice

Seller's Agent in 2021
James D'Astice
Compass
(773) 425-0706
7 in this area
433 Total Sales
-
Olivia Carlson

Buyer's Agent in 2021
Olivia Carlson
@ Properties
(812) 631-4011
2 in this area
168 Total Sales
-
Tanya Hamilton

Seller's Agent in 2016
Tanya Hamilton
Jameson Sotheby's Intl Realty
(773) 294-7183
1 in this area
63 Total Sales
Map
Source: Midwest Real Estate Data (MRED)
MLS Number: 11265933
APN: 14-17-415-043-1008
- 930 W Cuyler Ave Unit 3W
- 907 W Gordon Terrace Unit 9073
- 849 W Belle Plaine Ave Unit G
- 847 W Belle Plaine Ave Unit G
- 4111 N Kenmore Ave Unit 1NG
- 4133 N Kenmore Ave Unit 1S
- 4133 N Kenmore Ave Unit 2S
- 4026 N Clarendon Ave Unit 2N
- 3920 N Sheridan Rd Unit 411
- 3920 N Sheridan Rd Unit 508
- 3920 N Sheridan Rd Unit 309
- 4124 N Kenmore Ave Unit GS
- 3909 N Sheridan Rd Unit 2H
- 920 W Sheridan Rd Unit 305
- 4148 N Clarendon Ave Unit 1414
- 4150 N Kenmore Ave Unit 206
- 1048 W Byron St Unit G
- 3828 N Wilton Ave
- 4234 N Hazel St
- 1050 W Buena Ave Unit 1A
- 4061 N Sheridan Rd Unit 40612
- 4061 N Sheridan Rd Unit 40611
- 4061 N Sheridan Rd Unit 4061G
- 4061 N Sheridan Rd Unit 40613
- 4061 N Sheridan Rd Unit 2
- 4061 N Sheridan Rd Unit 1
- 4061 N Sheridan Rd
- 4061 N Sheridan Rd Unit G
- 4061 N Sheridan Rd Unit 3
- 4059 N Sheridan Rd Unit 40592
- 4059 N Sheridan Rd Unit 40591
- 4059 N Sheridan Rd Unit 40593
- 4059 N Sheridan Rd Unit 4059G
- 4059 N Sheridan Rd Unit 3
- 4059 N Sheridan Rd Unit 1
- 4059 N Sheridan Rd Unit G
- 4063 N Sheridan Rd Unit 1N
- 4063 N Sheridan Rd Unit 2S
- 4063 N Sheridan Rd Unit 3S
- 4063 N Sheridan Rd Unit 3N
