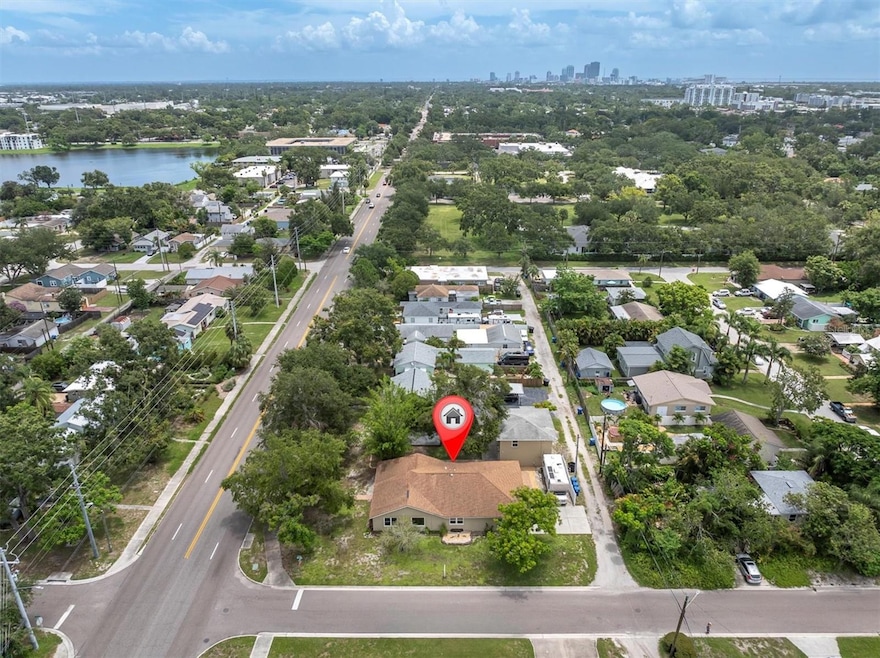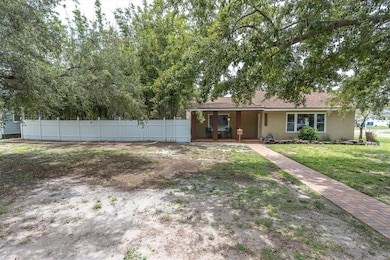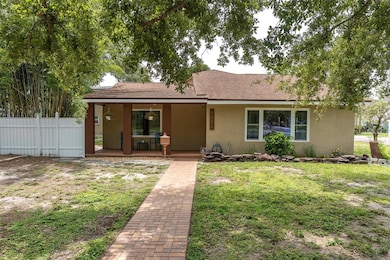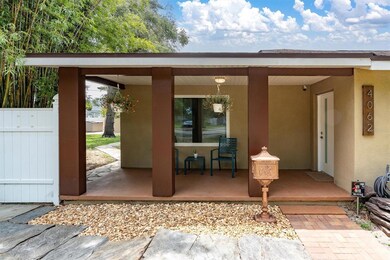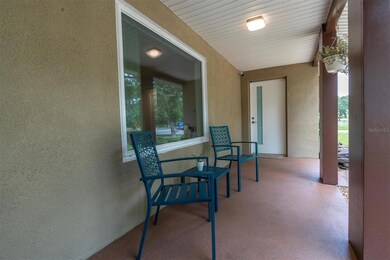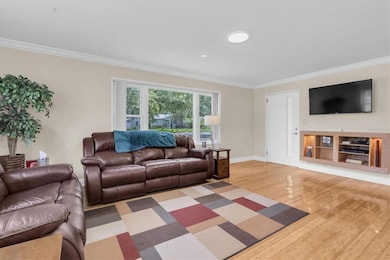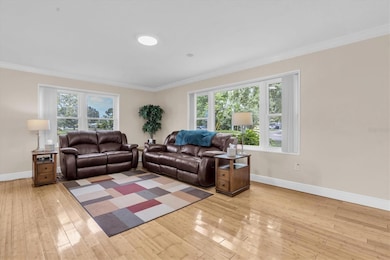
4062 9th Ave N Saint Petersburg, FL 33713
Central Oak Park NeighborhoodEstimated payment $4,551/month
Highlights
- 0.28 Acre Lot
- Bamboo Flooring
- Stone Countertops
- St. Petersburg High School Rated A
- Main Floor Primary Bedroom
- No HOA
About This Home
Multi-Family, Multi-Generational Income Property | Double Lot | Prime St. Pete Location
Rare opportunity to own a versatile multi-family property on a double lot, just minutes from Downtown St. Petersburg and the Gulf beaches. Perfect for multi-generational living, rental income, or house hacking!
Main Home (Lot 1):
3 Bedrooms / 2 Bathrooms all updated
Oversized 1-car garage with ac (window ac)
Nicely updated kitchen with stainless steel appliance's - Island Stays
Family room with permitted addition (2017)
Newer roof, water heater and A/C
Spacious layout ideal for owner-occupancy or long-term rental
Second Structure (Lot 2):
1 Bedroom / 1 Bathroom upstairs unit – ADA compliant with chair lift - Separate outdoor stairs for private entrance
Flex space/workshop on the first floor –A/C 2017, original hard wood floors in apartment. fully A/C’d and ready to convert into a separate rental, studio, or office
Great potential for rental, guest suite, or home business
Or possibly convert this to a 3 bedroom 2 bath as well
Additional Features:
RV hookup for added flexibility or guest accommodations or Parking your RV keeping it clean and healthy year around
Mature landscaping offers privacy and curb appeal
Plenty of parking and outdoor space
Multi-family use with income potential from multiple units
Separate meters for each structure
The possibilities are endless with this property, schedule your appointment today and let your imagination run wild!
Listing Agent
COLDWELL BANKER REALTY Brokerage Phone: 727-360-6927 License #3448640 Listed on: 07/19/2025

Property Details
Home Type
- Multi-Family
Est. Annual Taxes
- $1,501
Year Built
- Built in 1947
Lot Details
- 0.28 Acre Lot
- Lot Dimensions are 100x240
- Additional Parcels
Parking
- 1 Car Attached Garage
Home Design
- Duplex
- Slab Foundation
- Shingle Roof
- Block Exterior
- Stucco
Interior Spaces
- 4,158 Sq Ft Home
- Ceiling Fan
- Double Pane Windows
- Blinds
- Family Room
Kitchen
- Range
- Dishwasher
- Stone Countertops
Flooring
- Bamboo
- Wood
- Tile
Bedrooms and Bathrooms
- 4 Bedrooms
- Primary Bedroom on Main
- In-Law or Guest Suite
- 3 Bathrooms
Laundry
- Laundry in unit
- Dryer
- Washer
Home Security
- Security System Owned
- Storm Windows
Accessible Home Design
- Accessible Full Bathroom
- Accessible Bedroom
- Accessible Common Area
- Accessible Kitchen
- Central Living Area
- Accessible Hallway
- Accessible Closets
- Stair Lift
- Accessible Doors
- Accessible Approach with Ramp
- Accessible Entrance
Outdoor Features
- Shed
- Private Mailbox
Utilities
- Central Heating and Cooling System
- Thermostat
- Electric Water Heater
- Cable TV Available
Listing and Financial Details
- Visit Down Payment Resource Website
- Legal Lot and Block 8 / A
- Assessor Parcel Number 15-31-16-58518-001-0080
Community Details
Overview
- No Home Owners Association
- 2 Units
- 5,016 Sq Ft Building
- Monterey Sub Subdivision
Pet Policy
- Dogs and Cats Allowed
- Extra large pets allowed
Map
Home Values in the Area
Average Home Value in this Area
Tax History
| Year | Tax Paid | Tax Assessment Tax Assessment Total Assessment is a certain percentage of the fair market value that is determined by local assessors to be the total taxable value of land and additions on the property. | Land | Improvement |
|---|---|---|---|---|
| 2024 | $1,458 | $119,436 | -- | -- |
| 2023 | $1,458 | $115,957 | $0 | $0 |
| 2022 | $1,403 | $112,580 | $0 | $0 |
| 2021 | $1,405 | $109,301 | $0 | $0 |
| 2020 | $1,397 | $107,792 | $0 | $0 |
| 2019 | $1,358 | $105,369 | $0 | $0 |
| 2018 | $1,328 | $103,404 | $0 | $0 |
| 2017 | $698 | $71,070 | $0 | $0 |
| 2016 | $702 | $69,608 | $0 | $0 |
| 2015 | $718 | $69,124 | $0 | $0 |
| 2014 | $718 | $68,575 | $0 | $0 |
Property History
| Date | Event | Price | Change | Sq Ft Price |
|---|---|---|---|---|
| 07/19/2025 07/19/25 | For Sale | $799,000 | -- | $192 / Sq Ft |
Mortgage History
| Date | Status | Loan Amount | Loan Type |
|---|---|---|---|
| Closed | $101,763 | Unknown | |
| Closed | $25,000 | Credit Line Revolving |
Similar Homes in the area
Source: Stellar MLS
MLS Number: TB8408905
APN: 15-31-16-58518-001-0080
- 4015 10th Ave N
- 4244 11th Ave N
- 4136 12th Ave N
- 4242 7th Ave N
- 4347 9th Ave N
- 4301 5th Ave N
- 3850 13th Ave N Unit 113
- 3850 13th Ave N Unit 311
- 3910 14th Ave N
- 440 42nd St N
- 4509 10th Ave N
- 1120 45th St N
- 1235 45th St N
- 3747 6th Ave N
- 4346 14th Ave N
- 4512 7th Ave N
- 3800 6th Ave N
- 652 37th St N
- 1200 37th St N Unit 403
- 3961 15th Ave N
- 3926 10th Ave N
- 600 40th Ave N
- 3855 9th Ave N
- 3940 5th Ave N
- 3700 9th Ave N
- 1019 45th St N
- 3911 13th Ave N
- 4510 6th Ave N Unit Studio
- 1200 37th St N Unit 303
- 3528 5th Ave N
- 3466 6th Ave N
- 4129 2nd Ave N
- 3443 11th Ave N
- 4629 4th Ave N
- 3654 Burlington Ave N
- 3501 3rd Ave N
- 4453 2nd Ave N
- 3301 9th Ave N
- 3655 1st Ave N Downstairs Unit
- 1111 32nd St N
