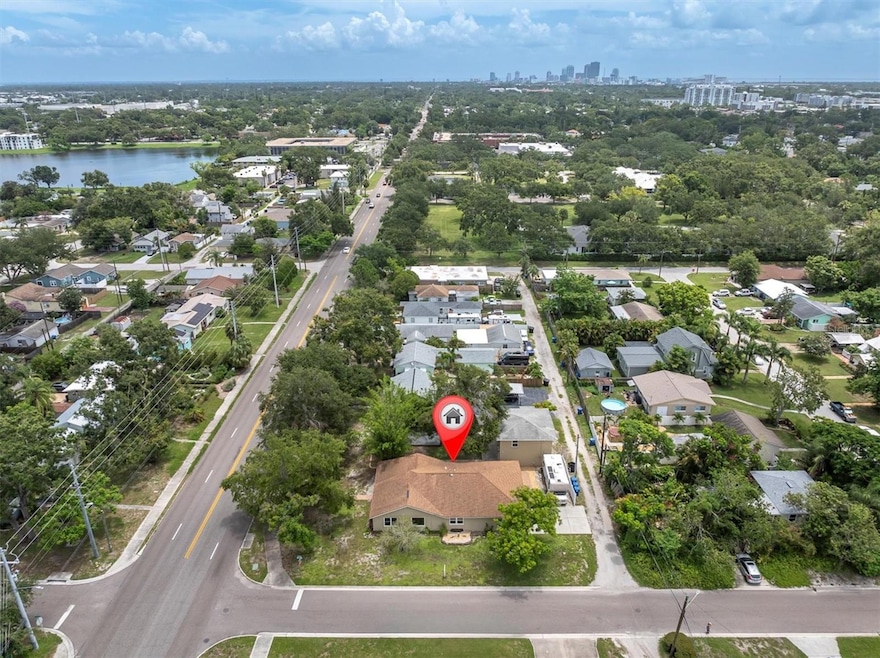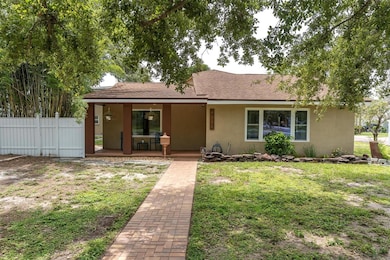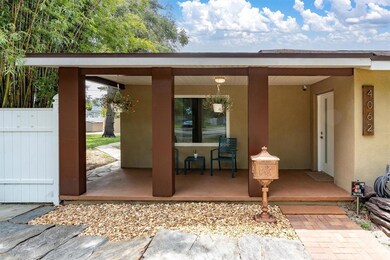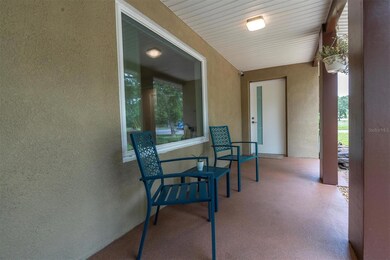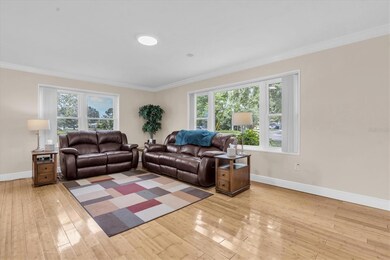
4062 9th Ave N Saint Petersburg, FL 33713
Central Oak Park NeighborhoodEstimated payment $4,551/month
Highlights
- Oak Trees
- 0.28 Acre Lot
- Bonus Room
- St. Petersburg High School Rated A
- Engineered Wood Flooring
- Corner Lot
About This Home
Multi-Family, Multi-Generational Income Property | Double Lot | Prime St. Pete Location Rare opportunity to own a versatile multi-family property on a double lot, just minutes from Downtown St. Petersburg and the Gulf beaches. Perfect for multi-generational living, rental income, or Business owners. No Flood Insurance required here! You will be High and Dry! Welcome to this amazing property, as you enter the main home you will love the spacious living room with bamboo flooring, with 2 bedrooms in the front of the home and an updated guest bath, you will love the layout, the updated kitchen and breakfast nook are located in the center of the home, the family room has updated impact windows and engineered hardwood floors, the Primary bedroom is in the back of the home with updated beautiful en-suite bath. The roof, a/c, water heater are all from 2017. This home has many custom features including Media closet, custom cabinets, medicine cabinets and soft close drawers. You will fall in love with the rear covered lanai on the back of the home. The huge yard has been beautifully landscaped with bamboo trees. RV charging hook up on 2 story building. The 2nd lot has a 2500 sq ft completely air conditioned structure, The 1st floor has a flex space and work shop, upstairs you will find a complete one bedroom one bath ADA compliant unit with a newer ac (2017) and original hardwood floors, there is a chair lift inside for safety or your guest/family could use the exterior stairs for complete private entry. Or maybe convert this to a 3 bedroom 2 bath rental or multi generation home.
There are so many possibilities, you will definetly will want to schedule your private showing and imagine the possibilities for yourself!
Separate meters in place for each building
Listing Agent
COLDWELL BANKER REALTY Brokerage Phone: 727-360-6927 License #3448640 Listed on: 07/19/2025

Home Details
Home Type
- Single Family
Est. Annual Taxes
- $1,501
Year Built
- Built in 1947
Lot Details
- 0.28 Acre Lot
- Lot Dimensions are 100x240
- North Facing Home
- Mature Landscaping
- Corner Lot
- Oak Trees
- Bamboo Trees
- 2 Lots in the community
- Additional Parcels
Parking
- 1 Car Attached Garage
- Alley Access
- Ground Level Parking
- Driveway
Home Design
- Slab Foundation
- Shingle Roof
- Block Exterior
- Stucco
Interior Spaces
- 3,098 Sq Ft Home
- 1-Story Property
- Ceiling Fan
- Double Pane Windows
- Blinds
- Family Room
- Living Room
- Bonus Room
Kitchen
- Range
- Dishwasher
- Stone Countertops
Flooring
- Engineered Wood
- Bamboo
- Ceramic Tile
- Luxury Vinyl Tile
Bedrooms and Bathrooms
- 4 Bedrooms
- En-Suite Bathroom
- 3 Full Bathrooms
Laundry
- Laundry in unit
- Dryer
- Washer
Home Security
- Security System Owned
- Storm Windows
Accessible Home Design
- Accessible Bedroom
- Accessible Common Area
- Accessible Kitchen
- Accessible Closets
- Stair Lift
- Accessible Doors
- Accessible Approach with Ramp
- Accessible Entrance
Outdoor Features
- Covered patio or porch
- Shed
- Private Mailbox
Utilities
- Central Heating and Cooling System
- Thermostat
- Electric Water Heater
- Cable TV Available
Community Details
- No Home Owners Association
- Monterey Sub Subdivision
Listing and Financial Details
- Legal Lot and Block 8 / A
- Assessor Parcel Number 15-31-16-58518-001-0080
Map
Home Values in the Area
Average Home Value in this Area
Tax History
| Year | Tax Paid | Tax Assessment Tax Assessment Total Assessment is a certain percentage of the fair market value that is determined by local assessors to be the total taxable value of land and additions on the property. | Land | Improvement |
|---|---|---|---|---|
| 2024 | $1,458 | $119,436 | -- | -- |
| 2023 | $1,458 | $115,957 | $0 | $0 |
| 2022 | $1,403 | $112,580 | $0 | $0 |
| 2021 | $1,405 | $109,301 | $0 | $0 |
| 2020 | $1,397 | $107,792 | $0 | $0 |
| 2019 | $1,358 | $105,369 | $0 | $0 |
| 2018 | $1,328 | $103,404 | $0 | $0 |
| 2017 | $698 | $71,070 | $0 | $0 |
| 2016 | $702 | $69,608 | $0 | $0 |
| 2015 | $718 | $69,124 | $0 | $0 |
| 2014 | $718 | $68,575 | $0 | $0 |
Property History
| Date | Event | Price | Change | Sq Ft Price |
|---|---|---|---|---|
| 07/19/2025 07/19/25 | For Sale | $799,000 | -- | $192 / Sq Ft |
Mortgage History
| Date | Status | Loan Amount | Loan Type |
|---|---|---|---|
| Closed | $101,763 | Unknown | |
| Closed | $25,000 | Credit Line Revolving |
Similar Homes in the area
Source: Stellar MLS
MLS Number: TB8408902
APN: 15-31-16-58518-001-0080
- 4015 10th Ave N
- 4242 7th Ave N
- 4244 11th Ave N
- 4136 12th Ave N
- 4347 9th Ave N
- 4301 5th Ave N
- 440 42nd St N
- 3747 6th Ave N
- 3800 6th Ave N
- 3850 13th Ave N Unit 113
- 3850 13th Ave N Unit 311
- 652 37th St N
- 3910 14th Ave N
- 4512 7th Ave N
- 4509 10th Ave N
- 3763 Dartmouth Ave N
- 1120 45th St N
- 3604 9th Ave N
- 1200 37th St N Unit 403
- 3610 11th Ave N
- 3926 10th Ave N
- 600 40th Ave N
- 3855 9th Ave N
- 3940 5th Ave N
- 3700 9th Ave N
- 1019 45th St N
- 3911 13th Ave N
- 4510 6th Ave N Unit Studio
- 1200 37th St N Unit 303
- 3528 5th Ave N
- 3466 6th Ave N
- 4129 2nd Ave N
- 3443 11th Ave N
- 4629 4th Ave N
- 3654 Burlington Ave N
- 3501 3rd Ave N
- 4453 2nd Ave N
- 3301 9th Ave N
- 3655 1st Ave N Downstairs Unit
- 1111 32nd St N
