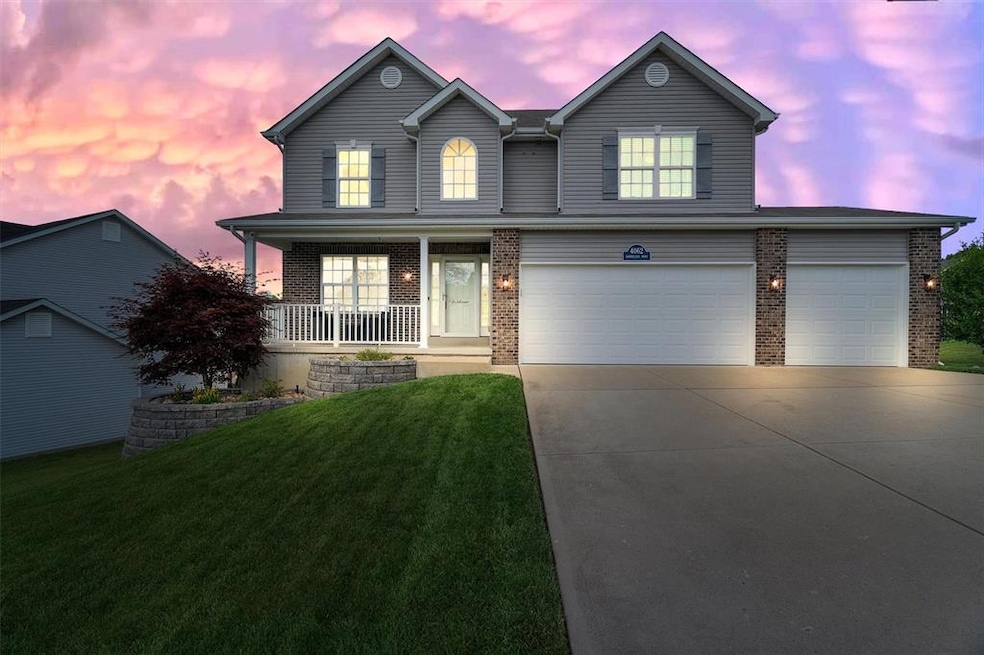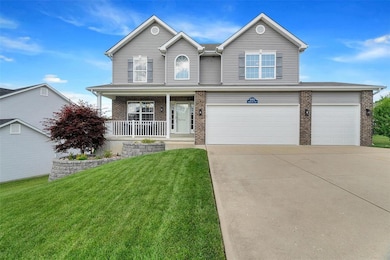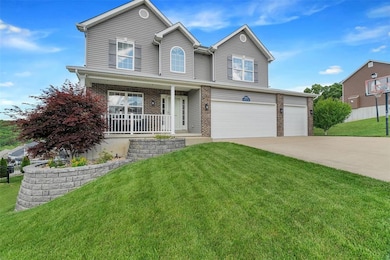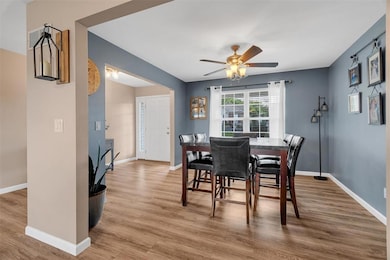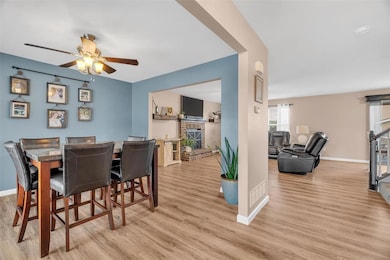
4062 Amberleigh Pkwy Imperial, MO 63052
Highlights
- In Ground Pool
- 1 Fireplace
- Front Porch
- Deck
- Corner Lot
- 3 Car Attached Garage
About This Home
As of June 2025Welcome to 4062 Amberleigh Pkwy, Imperial!
This impressive 4-bedroom, 2.5-bathroom home offers 2800+ sqft of modern living space designed for comfort and style. Step inside to discover a thoughtfully designed interior featuring a completely updated master bath, providing a luxurious retreat with double sinks and a separate tub and shower.
The heart of the home boasts a spacious great room with a cozy wood-burning fireplace, perfect for gatherings. The well-appointed kitchen is a chef's delight, showcasing custom cabinetry, a breakfast bar, and a convenient pantry. A separate dining room offers an elegant space for formal meals.
One of this home's standout features is the fully finished basement, complete with a fantastic wet bar, offering an ideal setting for entertainment and relaxation.
Additional highlights include special millwork throughout, walk-in closets, and modern appliances. Outside, enjoy the fresh air on your new compsite deck and the convenience of a fenced backyard, perfect for pets or play. Benefit from the attached 3-car garage. Plus, for your peace of mind, a brand new roof will be installed at the end of June! As part of a desirable community, residents also have access to a club-pool. Located in the Fox C-6 School District, this home provides both convenience and a wonderful lifestyle. Don't miss the opportunity to make this meticulously maintained and upgraded property your own!
Last Agent to Sell the Property
Unrivaled Realty License #2012031527 Listed on: 05/29/2025
Home Details
Home Type
- Single Family
Est. Annual Taxes
- $4,404
Year Built
- Built in 2015
Lot Details
- 9,148 Sq Ft Lot
- Property fronts a private road
- Corner Lot
HOA Fees
- $42 Monthly HOA Fees
Parking
- 3 Car Attached Garage
Home Design
- Brick Veneer
- Vinyl Siding
- Concrete Perimeter Foundation
Interior Spaces
- 2-Story Property
- 1 Fireplace
- Laminate Flooring
Kitchen
- Range<<rangeHoodToken>>
- Dishwasher
Bedrooms and Bathrooms
- 4 Bedrooms
Partially Finished Basement
- Basement Ceilings are 8 Feet High
- Basement Window Egress
Outdoor Features
- In Ground Pool
- Deck
- Front Porch
Schools
- Clyde Hamrick Elem. Elementary School
- Antonia Middle School
- Seckman Sr. High School
Utilities
- Forced Air Heating and Cooling System
- 220 Volts
Listing and Financial Details
- Assessor Parcel Number 08-2.0-03.0-0-000-070
Community Details
Overview
- Association fees include ground maintenance, pool maintenance, pool, snow removal
- Amberleigh Woods Association
- G'sell Contracting, Inc Community
Recreation
- Community Pool
Ownership History
Purchase Details
Home Financials for this Owner
Home Financials are based on the most recent Mortgage that was taken out on this home.Purchase Details
Home Financials for this Owner
Home Financials are based on the most recent Mortgage that was taken out on this home.Purchase Details
Home Financials for this Owner
Home Financials are based on the most recent Mortgage that was taken out on this home.Purchase Details
Home Financials for this Owner
Home Financials are based on the most recent Mortgage that was taken out on this home.Purchase Details
Home Financials for this Owner
Home Financials are based on the most recent Mortgage that was taken out on this home.Similar Homes in Imperial, MO
Home Values in the Area
Average Home Value in this Area
Purchase History
| Date | Type | Sale Price | Title Company |
|---|---|---|---|
| Warranty Deed | -- | True Title Company | |
| Quit Claim Deed | $297,923 | Investors Title | |
| Warranty Deed | -- | Chesterfield Title Agcy Llc | |
| Warranty Deed | -- | Htc | |
| Interfamily Deed Transfer | -- | Htc |
Mortgage History
| Date | Status | Loan Amount | Loan Type |
|---|---|---|---|
| Open | $382,500 | New Conventional | |
| Previous Owner | $30,000 | New Conventional | |
| Previous Owner | $294,974 | FHA | |
| Previous Owner | $294,467 | FHA | |
| Previous Owner | $239,200 | New Conventional | |
| Previous Owner | $44,850 | Stand Alone Second | |
| Previous Owner | $258,000 | New Conventional | |
| Previous Owner | $252,448 | New Conventional | |
| Previous Owner | $170,100 | Construction |
Property History
| Date | Event | Price | Change | Sq Ft Price |
|---|---|---|---|---|
| 06/26/2025 06/26/25 | Sold | -- | -- | -- |
| 06/02/2025 06/02/25 | Pending | -- | -- | -- |
| 05/29/2025 05/29/25 | For Sale | $425,000 | +41.7% | $148 / Sq Ft |
| 12/23/2019 12/23/19 | Sold | -- | -- | -- |
| 10/09/2019 10/09/19 | Price Changed | $299,900 | -1.7% | $137 / Sq Ft |
| 10/04/2019 10/04/19 | For Sale | $305,000 | +22.8% | $139 / Sq Ft |
| 06/26/2015 06/26/15 | Sold | -- | -- | -- |
| 06/26/2015 06/26/15 | For Sale | $248,470 | -- | $137 / Sq Ft |
| 05/26/2015 05/26/15 | Pending | -- | -- | -- |
Tax History Compared to Growth
Tax History
| Year | Tax Paid | Tax Assessment Tax Assessment Total Assessment is a certain percentage of the fair market value that is determined by local assessors to be the total taxable value of land and additions on the property. | Land | Improvement |
|---|---|---|---|---|
| 2023 | $4,404 | $60,100 | $8,800 | $51,300 |
| 2022 | $4,410 | $60,100 | $8,800 | $51,300 |
| 2021 | $4,408 | $60,100 | $8,800 | $51,300 |
| 2020 | $4,114 | $52,800 | $8,000 | $44,800 |
| 2019 | $4,118 | $52,800 | $8,000 | $44,800 |
| 2018 | $4,106 | $52,800 | $8,000 | $44,800 |
| 2017 | $3,981 | $52,800 | $8,000 | $44,800 |
| 2016 | $3,641 | $48,500 | $7,000 | $41,500 |
| 2015 | -- | $27,700 | $7,000 | $20,700 |
Agents Affiliated with this Home
-
Bradley Cary

Seller's Agent in 2025
Bradley Cary
Unrivaled Realty
(314) 378-6939
4 in this area
137 Total Sales
-
Jeff Stremlau

Buyer's Agent in 2025
Jeff Stremlau
Worth Clark Realty
(314) 518-8651
2 in this area
22 Total Sales
-
Frank Ciliberto

Seller's Agent in 2019
Frank Ciliberto
Coldwell Banker Realty - Gundaker
(636) 931-3700
14 in this area
358 Total Sales
-
Laura Kientzy
L
Seller Co-Listing Agent in 2019
Laura Kientzy
Coldwell Banker Realty - Gundaker
4 in this area
9 Total Sales
Map
Source: MARIS MLS
MLS Number: MIS25033830
APN: 08-2.0-03.0-0-000-070
- 5384 Amber Meadows Dr
- 5313 Amber Meadows Dr
- 420 Amber Lake Ct
- 3375 Amber Heights Ln
- 1 Hartford @ Arlington Heights
- 4729 Rockville Ct
- 5172 Copperleaf Dr
- 5005 Double Tree Dr
- 22 Sun Ridge Estates
- 1 Sienna @ Arlington Heights
- 1 Rockport @ Arlington Heights
- 1 Savoy @ Arlington Heights Way
- 1 Princeton @ Arlington Heights
- 1 Barkley @ Arlington Heights
- 1 Canterbury @ Arlington Heights
- 1 Rochester @ Arlington Heights
- 1032 Timber Creek Ln
- 1 Westbrook @ Arlington Heights
- 3523 E Four Ridge Rd
- 1303 Timber Creek Ln
