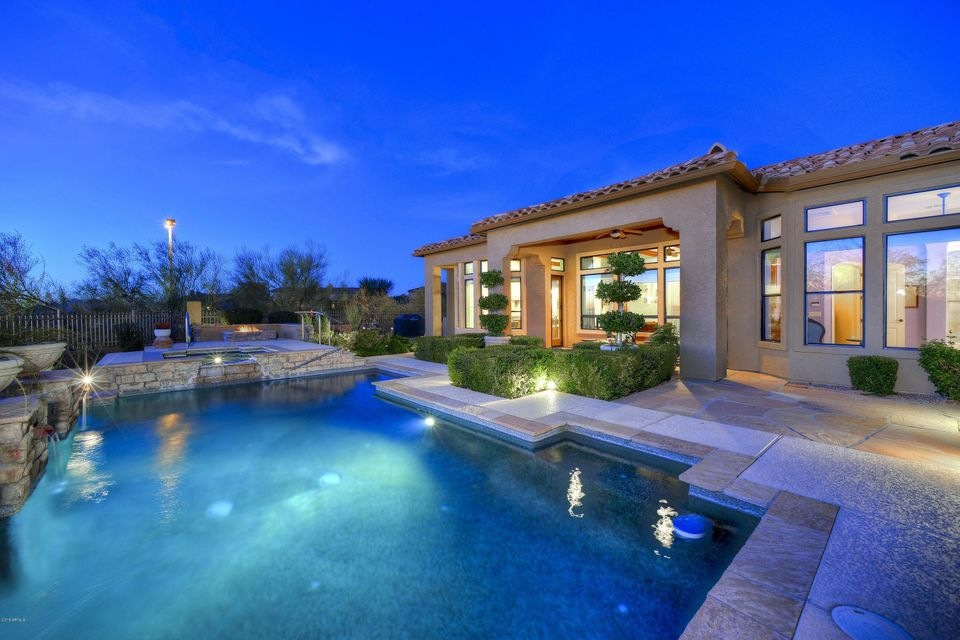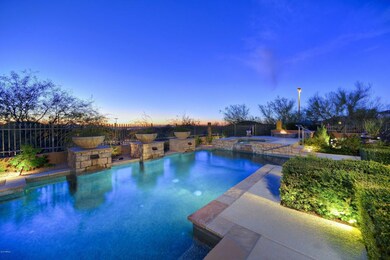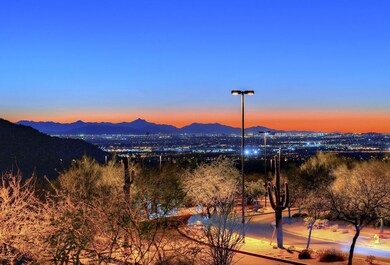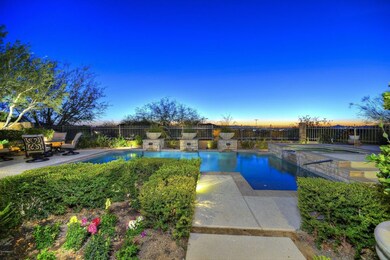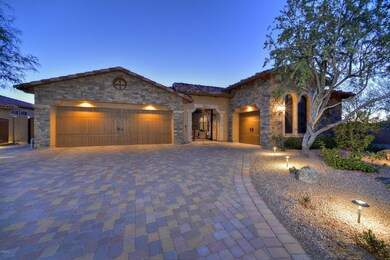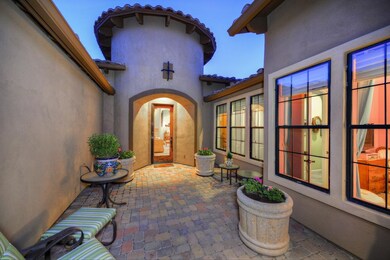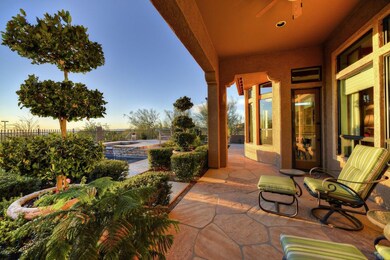
4062 N Terra Mesa Cir Unit 127 Mesa, AZ 85207
Las Sendas NeighborhoodHighlights
- Concierge
- Golf Course Community
- Heated Lap Pool
- Franklin at Brimhall Elementary School Rated A
- Fitness Center
- Gated Community
About This Home
As of May 2018MILLION DOLLAR VIEWS!! BY FAR SOME OF THE BEST VIEWS OF THE VALLEY IN LAS SENDAS! ENJOY BREATHTAKING SUNSETS from your own private resort backyard w/ SWEEPING MOUNTAIN VIEWS & CITY LIGHTS EXTENDING AS FAR A CAMELBACK MTN & THE ESTRELLA MTN RANGE to the west! OWNERS PUT OVER $275K of extensive custom remodeling into this Semi Custom Residence 4 property creating elegance w/ stunning finishes. This open & spacious SINGLE LEVEL floorplan offers a seamless flow for indoor/outdoor entertaining & everyday living. Over $68K in FULLY REMODELED gourmet kitchen with custom built island, commercial grade Thermador 60'' gas range, 3 ovens, warming drawer, custom detailing & gorgeous high-grade granite countertops & backsplash. Redesigned landscaping in front & back surround the pool, spa, gas firepit and allows for true a luxurious Arizona lifestyle outdoor experience. Other custom upgrades/features include re-designed garage w/ added insulation (3 garages total), gorgeous stone front elevation, gutters, expanded front drive w/ stone pavers, custom paint, automated chandelier, and so much more! See docs tab for a full list of detailed features. Close to all that the Mesa Desert Uplands has to offer: mountain trails, Saguaro Lake & Salt River, shopping, restaurants & easy freeway access.
Last Agent to Sell the Property
Keller Williams Arizona Realty License #SA572109000 Listed on: 01/25/2018

Home Details
Home Type
- Single Family
Est. Annual Taxes
- $5,328
Year Built
- Built in 2004
Lot Details
- 0.26 Acre Lot
- Cul-De-Sac
- Private Streets
- Desert faces the front and back of the property
- Wrought Iron Fence
- Block Wall Fence
- Front and Back Yard Sprinklers
- Sprinklers on Timer
- Private Yard
HOA Fees
- $111 Monthly HOA Fees
Parking
- 3 Car Direct Access Garage
- Side or Rear Entrance to Parking
- Garage Door Opener
Property Views
- City Lights
- Mountain
Home Design
- Santa Barbara Architecture
- Wood Frame Construction
- Tile Roof
- Stone Exterior Construction
- Stucco
Interior Spaces
- 3,017 Sq Ft Home
- 1-Story Property
- Ceiling height of 9 feet or more
- Ceiling Fan
- 2 Fireplaces
- Two Way Fireplace
- Double Pane Windows
- Low Emissivity Windows
- Solar Screens
Kitchen
- Eat-In Kitchen
- Breakfast Bar
- Built-In Microwave
- Kitchen Island
- Granite Countertops
Flooring
- Carpet
- Laminate
- Tile
Bedrooms and Bathrooms
- 3 Bedrooms
- Primary Bathroom is a Full Bathroom
- 3 Bathrooms
- Dual Vanity Sinks in Primary Bathroom
- Hydromassage or Jetted Bathtub
- Bathtub With Separate Shower Stall
Accessible Home Design
- Grab Bar In Bathroom
- No Interior Steps
Pool
- Heated Lap Pool
- Heated Spa
- Pool Pump
Outdoor Features
- Covered patio or porch
- Outdoor Fireplace
- Fire Pit
Schools
- Las Sendas Elementary School
- Fremont Junior High School
- Red Mountain High School
Utilities
- Refrigerated Cooling System
- Zoned Heating
- Heating System Uses Natural Gas
- Water Filtration System
- Water Softener
- High Speed Internet
- Cable TV Available
Listing and Financial Details
- Tax Lot 127
- Assessor Parcel Number 219-35-178
Community Details
Overview
- Association fees include ground maintenance, street maintenance
- First Service Resid Association, Phone Number (480) 551-4300
- Built by Blandford Homes
- Las Sendas Subdivision
Amenities
- Concierge
- Clubhouse
- Recreation Room
Recreation
- Golf Course Community
- Tennis Courts
- Community Playground
- Fitness Center
- Heated Community Pool
- Community Spa
- Bike Trail
Security
- Gated Community
Ownership History
Purchase Details
Purchase Details
Home Financials for this Owner
Home Financials are based on the most recent Mortgage that was taken out on this home.Purchase Details
Home Financials for this Owner
Home Financials are based on the most recent Mortgage that was taken out on this home.Purchase Details
Home Financials for this Owner
Home Financials are based on the most recent Mortgage that was taken out on this home.Similar Homes in Mesa, AZ
Home Values in the Area
Average Home Value in this Area
Purchase History
| Date | Type | Sale Price | Title Company |
|---|---|---|---|
| Warranty Deed | -- | None Listed On Document | |
| Warranty Deed | $820,000 | Greystone Title Agency Llc | |
| Cash Sale Deed | $615,000 | Equity Title Agency Inc | |
| Special Warranty Deed | $606,605 | Transnation Title |
Mortgage History
| Date | Status | Loan Amount | Loan Type |
|---|---|---|---|
| Previous Owner | $200,000 | Future Advance Clause Open End Mortgage | |
| Previous Owner | $333,700 | Purchase Money Mortgage |
Property History
| Date | Event | Price | Change | Sq Ft Price |
|---|---|---|---|---|
| 05/31/2018 05/31/18 | Sold | $820,000 | -2.3% | $272 / Sq Ft |
| 04/18/2018 04/18/18 | Pending | -- | -- | -- |
| 03/19/2018 03/19/18 | Price Changed | $839,000 | -1.2% | $278 / Sq Ft |
| 01/25/2018 01/25/18 | For Sale | $849,000 | +38.0% | $281 / Sq Ft |
| 06/10/2013 06/10/13 | Sold | $615,000 | -2.4% | $204 / Sq Ft |
| 04/24/2013 04/24/13 | Pending | -- | -- | -- |
| 03/19/2013 03/19/13 | Price Changed | $629,900 | -2.3% | $209 / Sq Ft |
| 01/18/2013 01/18/13 | For Sale | $644,900 | -- | $214 / Sq Ft |
Tax History Compared to Growth
Tax History
| Year | Tax Paid | Tax Assessment Tax Assessment Total Assessment is a certain percentage of the fair market value that is determined by local assessors to be the total taxable value of land and additions on the property. | Land | Improvement |
|---|---|---|---|---|
| 2025 | $5,075 | $67,059 | -- | -- |
| 2024 | $6,636 | $63,866 | -- | -- |
| 2023 | $6,636 | $76,350 | $15,270 | $61,080 |
| 2022 | $6,499 | $58,870 | $11,770 | $47,100 |
| 2021 | $6,578 | $55,170 | $11,030 | $44,140 |
| 2020 | $6,613 | $53,600 | $10,720 | $42,880 |
| 2019 | $6,179 | $50,970 | $10,190 | $40,780 |
| 2018 | $6,110 | $50,330 | $10,060 | $40,270 |
| 2017 | $5,328 | $52,380 | $10,470 | $41,910 |
| 2016 | $5,218 | $50,350 | $10,070 | $40,280 |
| 2015 | $4,868 | $50,720 | $10,140 | $40,580 |
Agents Affiliated with this Home
-
Renee Merritt

Seller's Agent in 2018
Renee Merritt
Keller Williams Arizona Realty
(480) 522-6135
7 in this area
76 Total Sales
-
Christine Anthony

Seller Co-Listing Agent in 2018
Christine Anthony
Russ Lyon Sotheby's International Realty
(480) 200-0972
11 in this area
82 Total Sales
-
Lisa Dezell
L
Buyer's Agent in 2018
Lisa Dezell
Southwest Property Sales & Leasing
(480) 330-1500
38 Total Sales
-
M
Seller's Agent in 2013
Michael Dokos
HomeSmart
-
R
Buyer's Agent in 2013
Renee' Merritt
Keller Williams Arizona Realty
Map
Source: Arizona Regional Multiple Listing Service (ARMLS)
MLS Number: 5714149
APN: 219-35-178
- 7939 E Stonecliff Cir Unit 18
- 7915 E Stonecliff Cir Unit 15
- 7841 E Stonecliff Cir Unit 10
- 4041 N Silver Ridge Cir
- 4113 N Goldcliff Cir Unit 33
- 8041 E Teton Cir Unit 48
- 3859 N El Sereno
- 8034 E Sugarloaf Cir Unit 65
- 4111 N Starry Pass Cir
- 3962 N Highview Unit 57
- 7722 E Wolf Canyon St
- 3837 N Barron
- 7910 E Snowdon Cir
- 4328 N Pinnacle Ridge Cir
- 8315 E Echo Canyon St Unit 104
- 7742 E Hidden Canyon St Unit 22
- 3812 N Barron
- 7646 E Hidden Canyon St
- 7920 E Sierra Morena Cir
- 7703 E Sayan St
