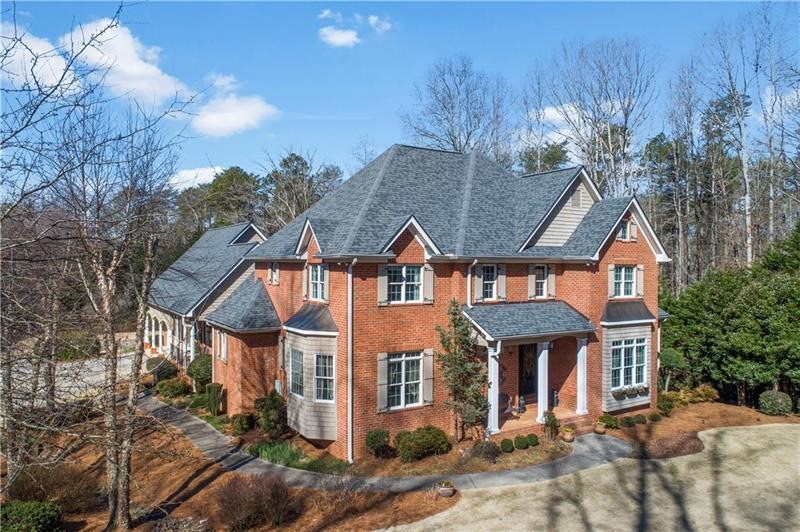
$1,100,000
- 4 Beds
- 3 Baths
- 2,867 Sq Ft
- 3632 N River Rd
- Gainesville, GA
Enjoy lakefront living with grass-to-water access and beautiful lake views from nearly every room. Located in a quiet, well-maintained neighborhood where lawn care is included, this home offers a low-maintenance lifestyle with direct access to Lake Lanier. The shared double slip dock is a very gentle short walk.Recent upgrades include all new Andersen replacement windows, a newer roof, new stone
Heather Skoglind HomeSmart
