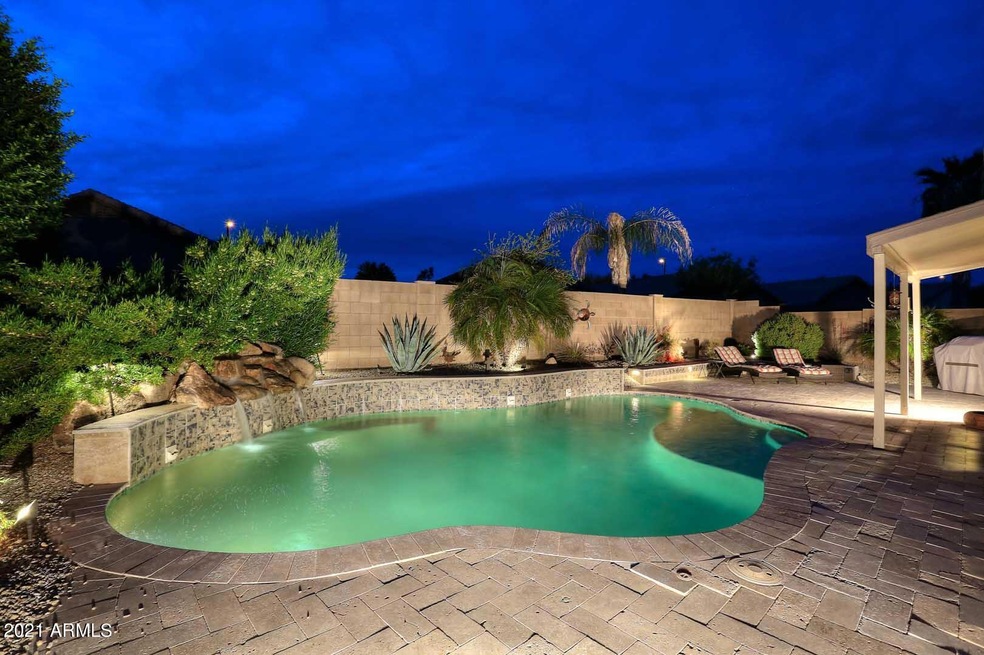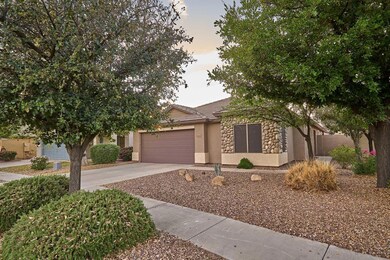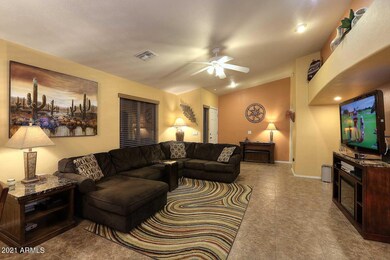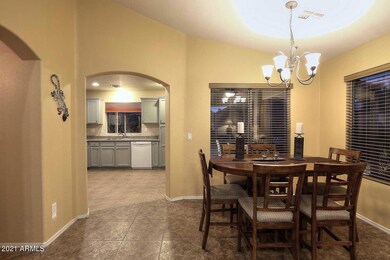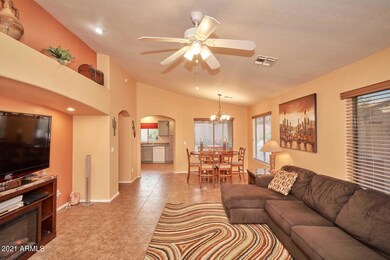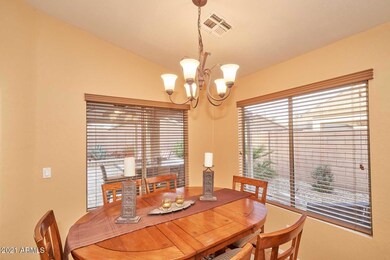
4063 S Shady Ct Gilbert, AZ 85297
Power Ranch NeighborhoodHighlights
- Private Pool
- Community Lake
- Furnished
- Centennial Elementary School Rated A
- Vaulted Ceiling
- Tennis Courts
About This Home
As of May 2021Amazing, single level floor plan in Power Ranch with 6 year old private pool! Four bedrooms with 3 baths PLUS a Den. Potential Mother-in-Law Suite! NEW 6/2020 5 ton 16 SEER TRANE HVAC with WIFI control! Backyard is a private oasis, pool with water feature & travertine decking in 2019! Lightly used as secondary home. Garage cabinets with epoxy flooring. All appliances convey to buyer. Lightly used furnishings can convey on separate bill of sale. Home is move in ready! Exterior painted 2020. New garage door/opener 2020. PRIDE OF OWNERSHIP. Enjoy the amenities at Power Ranch with Carriage House, pools, tennis courts, basketball courts, two catch and release fishing lakes, eleven parks, splash pads, sand and turf volleyball courts and twenty-six miles of trails to walk or bike
Last Agent to Sell the Property
Russ Lyon Sotheby's International Realty License #BR532584000 Listed on: 04/15/2021

Home Details
Home Type
- Single Family
Est. Annual Taxes
- $2,065
Year Built
- Built in 2000
Lot Details
- 5,952 Sq Ft Lot
- Desert faces the front and back of the property
- Block Wall Fence
- Front and Back Yard Sprinklers
- Sprinklers on Timer
HOA Fees
- $87 Monthly HOA Fees
Parking
- 2 Car Direct Access Garage
- 4 Open Parking Spaces
- Garage Door Opener
Home Design
- Wood Frame Construction
- Tile Roof
- Stone Exterior Construction
- Stucco
Interior Spaces
- 1,895 Sq Ft Home
- 1-Story Property
- Furnished
- Vaulted Ceiling
- Ceiling Fan
- Double Pane Windows
- Solar Screens
- Built-In Microwave
Flooring
- Carpet
- Tile
Bedrooms and Bathrooms
- 4 Bedrooms
- Primary Bathroom is a Full Bathroom
- 3 Bathrooms
- Dual Vanity Sinks in Primary Bathroom
- Bathtub With Separate Shower Stall
Accessible Home Design
- No Interior Steps
Outdoor Features
- Private Pool
- Covered patio or porch
Schools
- Power Ranch Elementary School
- Sossaman Middle School
- Higley High School
Utilities
- Central Air
- Heating System Uses Natural Gas
- Water Purifier
- Water Softener
- High Speed Internet
- Cable TV Available
Listing and Financial Details
- Tax Lot 50
- Assessor Parcel Number 313-01-613
Community Details
Overview
- Association fees include ground maintenance
- Power Ranch HOA, Phone Number (480) 988-0960
- Built by Standard Pacific
- Power Ranch Neighborhood 4 Subdivision
- Community Lake
Amenities
- Recreation Room
Recreation
- Tennis Courts
- Community Playground
- Heated Community Pool
- Community Spa
- Bike Trail
Ownership History
Purchase Details
Home Financials for this Owner
Home Financials are based on the most recent Mortgage that was taken out on this home.Purchase Details
Home Financials for this Owner
Home Financials are based on the most recent Mortgage that was taken out on this home.Purchase Details
Home Financials for this Owner
Home Financials are based on the most recent Mortgage that was taken out on this home.Purchase Details
Purchase Details
Purchase Details
Home Financials for this Owner
Home Financials are based on the most recent Mortgage that was taken out on this home.Similar Homes in Gilbert, AZ
Home Values in the Area
Average Home Value in this Area
Purchase History
| Date | Type | Sale Price | Title Company |
|---|---|---|---|
| Warranty Deed | $490,000 | First American Title Ins Co | |
| Warranty Deed | $182,000 | Magnus Title Agency | |
| Warranty Deed | $180,000 | Fidelity Natl Title Ins Co | |
| Cash Sale Deed | $159,900 | Lawyers Title Of Arizona Inc | |
| Trustee Deed | $182,750 | Security Title Agency | |
| Warranty Deed | $147,600 | First American Title |
Mortgage History
| Date | Status | Loan Amount | Loan Type |
|---|---|---|---|
| Open | $436,500 | New Conventional | |
| Previous Owner | $145,600 | New Conventional | |
| Previous Owner | $144,000 | New Conventional | |
| Previous Owner | $83,000 | Stand Alone Second | |
| Previous Owner | $58,000 | Credit Line Revolving | |
| Previous Owner | $201,600 | Unknown | |
| Previous Owner | $25,200 | Credit Line Revolving | |
| Previous Owner | $148,627 | FHA | |
| Previous Owner | $27,000 | Credit Line Revolving | |
| Previous Owner | $144,637 | FHA |
Property History
| Date | Event | Price | Change | Sq Ft Price |
|---|---|---|---|---|
| 05/28/2021 05/28/21 | Sold | $490,000 | +3.2% | $259 / Sq Ft |
| 04/23/2021 04/23/21 | Pending | -- | -- | -- |
| 04/12/2021 04/12/21 | For Sale | $475,000 | +161.0% | $251 / Sq Ft |
| 05/29/2012 05/29/12 | Sold | $182,000 | -4.2% | $96 / Sq Ft |
| 04/23/2012 04/23/12 | Pending | -- | -- | -- |
| 03/14/2012 03/14/12 | Price Changed | $189,900 | -4.8% | $100 / Sq Ft |
| 02/23/2012 02/23/12 | Price Changed | $199,500 | -2.2% | $105 / Sq Ft |
| 02/11/2012 02/11/12 | For Sale | $204,000 | -- | $108 / Sq Ft |
Tax History Compared to Growth
Tax History
| Year | Tax Paid | Tax Assessment Tax Assessment Total Assessment is a certain percentage of the fair market value that is determined by local assessors to be the total taxable value of land and additions on the property. | Land | Improvement |
|---|---|---|---|---|
| 2025 | $2,088 | $22,144 | -- | -- |
| 2024 | $2,090 | $21,089 | -- | -- |
| 2023 | $2,090 | $39,460 | $7,890 | $31,570 |
| 2022 | $2,008 | $29,010 | $5,800 | $23,210 |
| 2021 | $2,035 | $26,370 | $5,270 | $21,100 |
| 2020 | $2,065 | $25,020 | $5,000 | $20,020 |
| 2019 | $2,004 | $22,670 | $4,530 | $18,140 |
| 2018 | $1,940 | $21,410 | $4,280 | $17,130 |
| 2017 | $1,874 | $20,220 | $4,040 | $16,180 |
| 2016 | $1,897 | $19,210 | $3,840 | $15,370 |
| 2015 | $1,667 | $18,270 | $3,650 | $14,620 |
Agents Affiliated with this Home
-

Seller's Agent in 2021
Cynthia Dewine
Russ Lyon Sotheby's International Realty
(480) 703-7997
2 in this area
150 Total Sales
-

Buyer's Agent in 2021
Thomas Rafeedie
Realty One Group
(480) 599-5813
1 in this area
71 Total Sales
-
R
Seller's Agent in 2012
Rosalie Fogel
HomeSmart
Map
Source: Arizona Regional Multiple Listing Service (ARMLS)
MLS Number: 6222058
APN: 313-01-613
- 4043 S Shady Ct
- 4145 E Santa fe Ln
- 4251 E Sundance Ave
- 4100 S Dewdrop Ct
- 3877 S Coach House Dr
- 4111 S Dewdrop Ct
- 4038 E Wagon Cir
- 3837 E Santa fe Ln
- 4140 E Claxton Ave
- 3822 S Coach House Dr
- 4072 S Skyline Ct
- 4326 E Cloudburst Ct
- 4235 S Snowcap Dr
- 3748 E Chickadee Rd
- 3759 S Dew Drop Ln
- 4277 E Blue Sage Ct
- 4083 E Rustler Way
- 3924 S Napa Ln
- 4114 S Sawmill Rd
- 3718 E Sebastian Ln
