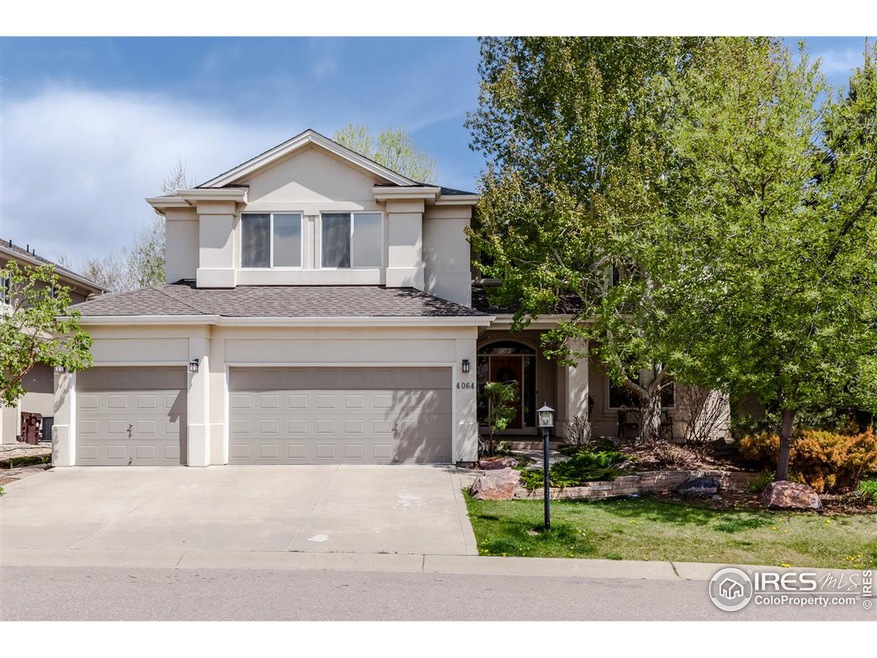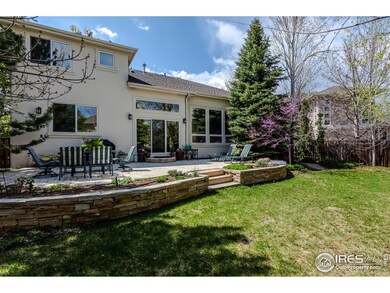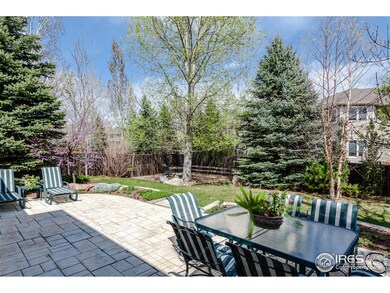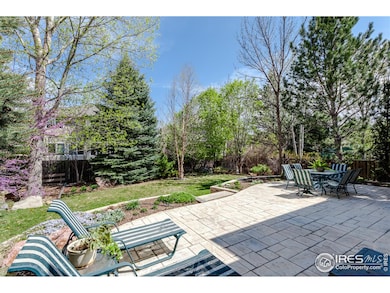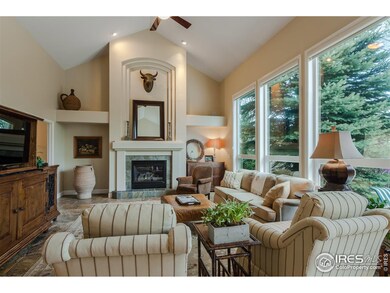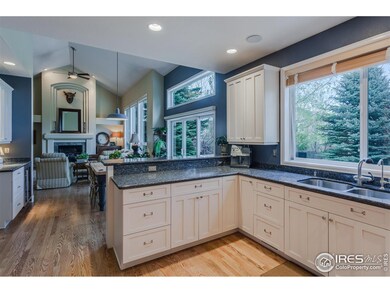
4064 Nevis St Boulder, CO 80301
Palo Park NeighborhoodHighlights
- 0.21 Acre Lot
- Open Floorplan
- Contemporary Architecture
- Crest View Elementary School Rated A-
- Fireplace in Primary Bedroom
- Wood Flooring
About This Home
As of July 2015Stunning 6 bed, 5 bath custom home in Four Mile Creek! Top of the line finishes throughout. Gourmet kitchen: Viking professional 6 burner gas stove, two ovens, Subzero wine storage, large pantry. Three gas fireplaces, two integrated music systems, high-end bathroom fixtures and tile, New 100% wool carpet upstairs, UV window coatings, high volume water filtration system. Extensive landscaping for maximum privacy: established herb garden, with drip system for trees, plants, herbs.
Last Agent to Sell the Property
Bill Goodacre
milehimodern - Boulder Listed on: 05/05/2015

Home Details
Home Type
- Single Family
Est. Annual Taxes
- $5,372
Year Built
- Built in 2000
Lot Details
- 8,991 Sq Ft Lot
- West Facing Home
- Wood Fence
- Level Lot
- Sprinkler System
- Property is zoned RL-2
HOA Fees
- $27 Monthly HOA Fees
Parking
- 3 Car Attached Garage
- Garage Door Opener
- Driveway Level
Home Design
- Contemporary Architecture
- Wood Frame Construction
- Composition Roof
- Stucco
Interior Spaces
- 4,714 Sq Ft Home
- 2-Story Property
- Open Floorplan
- Multiple Fireplaces
- Gas Fireplace
- Double Pane Windows
- Window Treatments
- Family Room
- Living Room with Fireplace
- Dining Room
- Home Office
- Recreation Room with Fireplace
Kitchen
- Eat-In Kitchen
- Double Oven
- Gas Oven or Range
- Microwave
- Dishwasher
- Disposal
Flooring
- Wood
- Carpet
Bedrooms and Bathrooms
- 6 Bedrooms
- Fireplace in Primary Bedroom
- Walk-In Closet
Laundry
- Laundry on main level
- Washer and Dryer Hookup
Finished Basement
- Basement Fills Entire Space Under The House
- Crawl Space
- Natural lighting in basement
Eco-Friendly Details
- Energy-Efficient HVAC
- Energy-Efficient Thermostat
Outdoor Features
- Patio
- Exterior Lighting
Schools
- Crest View Elementary School
- Centennial Middle School
- Boulder High School
Additional Features
- Garage doors are at least 85 inches wide
- Property is near a bus stop
- Forced Air Heating and Cooling System
Community Details
- Four Mile Creek Subdivision
Listing and Financial Details
- Assessor Parcel Number R0118667
Ownership History
Purchase Details
Home Financials for this Owner
Home Financials are based on the most recent Mortgage that was taken out on this home.Purchase Details
Home Financials for this Owner
Home Financials are based on the most recent Mortgage that was taken out on this home.Purchase Details
Home Financials for this Owner
Home Financials are based on the most recent Mortgage that was taken out on this home.Purchase Details
Home Financials for this Owner
Home Financials are based on the most recent Mortgage that was taken out on this home.Purchase Details
Home Financials for this Owner
Home Financials are based on the most recent Mortgage that was taken out on this home.Purchase Details
Purchase Details
Home Financials for this Owner
Home Financials are based on the most recent Mortgage that was taken out on this home.Purchase Details
Home Financials for this Owner
Home Financials are based on the most recent Mortgage that was taken out on this home.Purchase Details
Similar Homes in Boulder, CO
Home Values in the Area
Average Home Value in this Area
Purchase History
| Date | Type | Sale Price | Title Company |
|---|---|---|---|
| Warranty Deed | $1,350,000 | Land Title Guarantee Company | |
| Warranty Deed | $1,001,000 | Heritage Title Co | |
| Warranty Deed | $864,900 | Heritage Title | |
| Quit Claim Deed | -- | First Colorado Title | |
| Warranty Deed | $872,000 | First Colorado Title | |
| Interfamily Deed Transfer | -- | -- | |
| Interfamily Deed Transfer | -- | -- | |
| Interfamily Deed Transfer | -- | -- | |
| Warranty Deed | $669,400 | -- | |
| Warranty Deed | $145,000 | -- |
Mortgage History
| Date | Status | Loan Amount | Loan Type |
|---|---|---|---|
| Open | $644,000 | New Conventional | |
| Previous Owner | $300,000 | New Conventional | |
| Previous Owner | $50,000 | Credit Line Revolving | |
| Previous Owner | $697,600 | New Conventional | |
| Previous Owner | $100,000 | Credit Line Revolving | |
| Previous Owner | $200,000 | Unknown | |
| Previous Owner | $167,500 | Unknown | |
| Previous Owner | $170,000 | No Value Available | |
| Previous Owner | $150,000 | No Value Available | |
| Previous Owner | $371,000 | Construction |
Property History
| Date | Event | Price | Change | Sq Ft Price |
|---|---|---|---|---|
| 01/28/2019 01/28/19 | Off Market | $1,001,000 | -- | -- |
| 07/10/2015 07/10/15 | Sold | $1,001,000 | +1.2% | $212 / Sq Ft |
| 06/10/2015 06/10/15 | Pending | -- | -- | -- |
| 05/05/2015 05/05/15 | For Sale | $989,500 | +14.4% | $210 / Sq Ft |
| 07/17/2013 07/17/13 | Sold | $864,900 | -0.5% | $183 / Sq Ft |
| 06/17/2013 06/17/13 | Pending | -- | -- | -- |
| 05/31/2013 05/31/13 | For Sale | $869,500 | -- | $184 / Sq Ft |
Tax History Compared to Growth
Tax History
| Year | Tax Paid | Tax Assessment Tax Assessment Total Assessment is a certain percentage of the fair market value that is determined by local assessors to be the total taxable value of land and additions on the property. | Land | Improvement |
|---|---|---|---|---|
| 2025 | $10,343 | $117,800 | $33,875 | $83,925 |
| 2024 | $10,343 | $117,800 | $33,875 | $83,925 |
| 2023 | $10,164 | $117,692 | $34,840 | $86,537 |
| 2022 | $9,214 | $99,218 | $31,449 | $67,769 |
| 2021 | $8,786 | $102,074 | $32,354 | $69,720 |
| 2020 | $7,515 | $86,337 | $34,535 | $51,802 |
| 2019 | $7,400 | $86,337 | $34,535 | $51,802 |
| 2018 | $7,085 | $81,713 | $32,688 | $49,025 |
| 2017 | $6,863 | $90,338 | $36,138 | $54,200 |
| 2016 | $6,543 | $75,580 | $30,248 | $45,332 |
| 2015 | $6,195 | $62,486 | $22,368 | $40,118 |
| 2014 | $5,254 | $62,486 | $22,368 | $40,118 |
Agents Affiliated with this Home
-
B
Seller's Agent in 2015
Bill Goodacre
milehimodern - Boulder
-

Buyer's Agent in 2015
Michelle Trudgeon
WK Real Estate
(720) 272-9547
14 in this area
73 Total Sales
-

Seller Co-Listing Agent in 2013
Tim Goodacre
milehimodern - Boulder
(303) 817-9300
4 in this area
90 Total Sales
Map
Source: IRES MLS
MLS Number: 762439
APN: 1463174-21-006
- 4059 Nevis St
- 3982 Arbol Ct
- 4094 Bimini Ct
- 4236 Redwood Ct
- 3894 Bosque Ct
- 4251 Peach Way
- 4223 Peach Way
- 3965 Kingstown Place
- 4303 30th St
- 3821 Howe Ct
- 3812 Howe Ct
- 3807 Paseo Del Prado St
- 4362 Peach Ct
- 4129 Amber St
- 3766 Ridgeway St
- 4150 Longview Ln
- 3249 Big Horn St Unit C
- 3681 Paonia St
- 2728 Northbrook Place
- 2715 Northbrook Place
