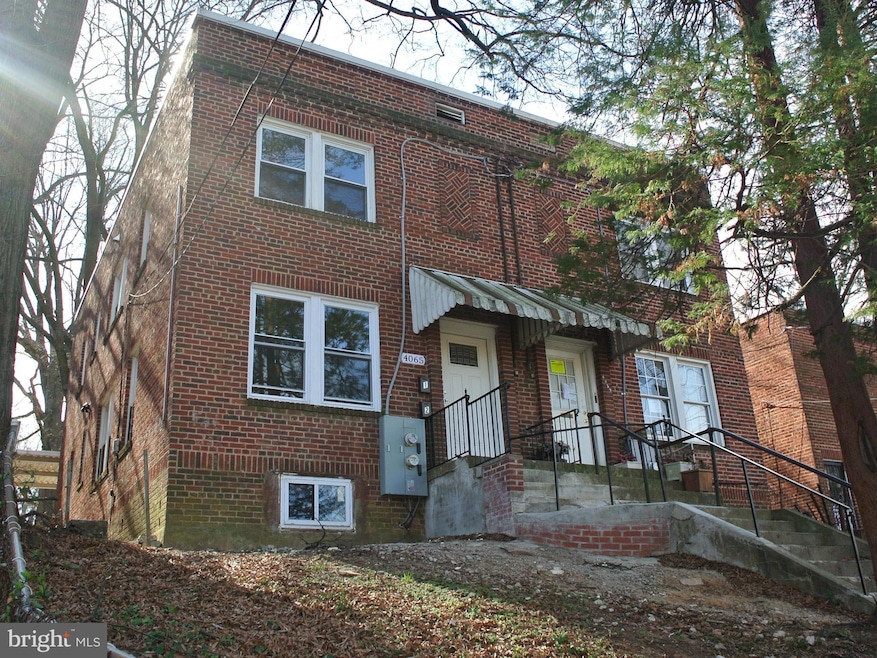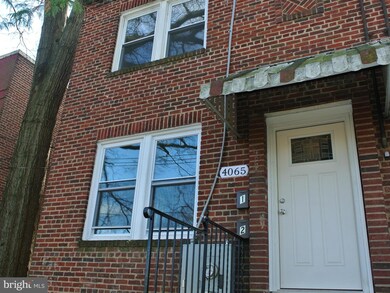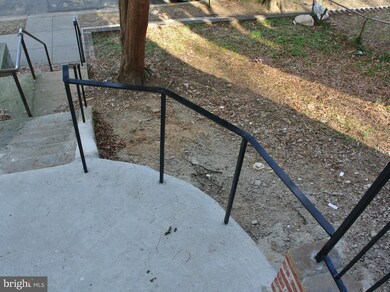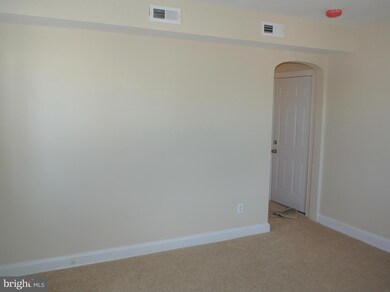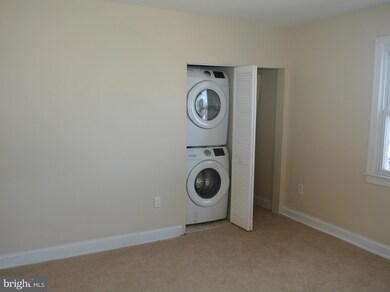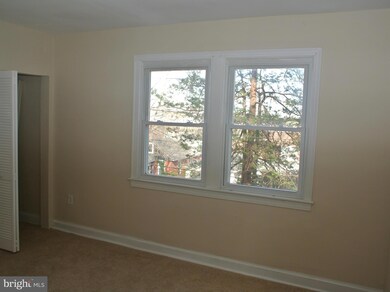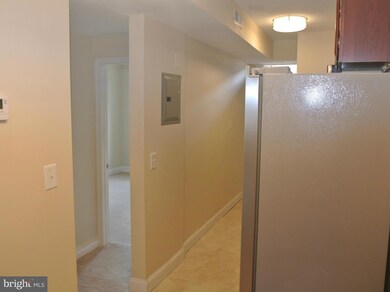4065 Grant St NE Unit 2 Washington, DC 20019
Mahaning Heights NeighborhoodHighlights
- Open Floorplan
- 5-minute walk to Minnesota Avenue
- No HOA
- Smothers Elementary School Rated 10
- Colonial Architecture
- 1 Detached Carport Space
About This Home
Lovely two bedroom apartment in up and coming Deanwood neighborhood. Home boasts a living room, breakfast nook, updated kitchen and washer and dryer. Kitchen comes with stainless steel appliances and granite countertops. Bathroom contains expresso cabinetry and subway tile. Two block walk to Minnesota Avenue Metro Station and 15 minutes to downtown. Housing Choice Voucher Holders Welcome!
Listing Agent
Keller Williams Capital Properties License #SP98363211 Listed on: 04/15/2025

Condo Details
Home Type
- Condominium
Year Built
- Built in 1939
Lot Details
- Property is in excellent condition
Home Design
- Colonial Architecture
- Brick Exterior Construction
Interior Spaces
- Property has 1 Level
- Open Floorplan
- Combination Kitchen and Dining Room
- Washer and Dryer Hookup
Bedrooms and Bathrooms
- 2 Main Level Bedrooms
- 1 Full Bathroom
Parking
- 1 Parking Space
- 1 Detached Carport Space
- On-Street Parking
Schools
- H.D. Woodson High School
Utilities
- Forced Air Heating and Cooling System
- Natural Gas Water Heater
Listing and Financial Details
- Residential Lease
- Security Deposit $2,000
- Tenant pays for insurance, electricity, gas
- The owner pays for water
- 12-Month Min and 36-Month Max Lease Term
- Available 4/15/25
- $50 Application Fee
- Assessor Parcel Number 5078//0066
Community Details
Overview
- No Home Owners Association
- 2 Units
- Low-Rise Condominium
- Deanwood Community
- Deanwood Subdivision
Pet Policy
- No Pets Allowed
Map
Source: Bright MLS
MLS Number: DCDC2195738
APN: 5078- -0066
- 4067 Grant St NE
- 4050 Grant St NE
- 4035 Grant St NE
- 4106 Gault Place NE Unit 4
- 4106 Gault Place NE Unit 3
- 4202 Grant St NE Unit 202
- 4013 Gault Place NE
- 537 42nd St NE
- 527 42nd St NE
- 4007 Gault Place NE
- 4226 Gault Place NE
- 4238 Foote St NE Unit 2
- 4230 Edson Place NE
- 4252 Foote St NE
- 4251 Foote St NE
- 4333 Hayes St NE
- 4329 4331 Hunt Place NE
- 4253 Eads St NE
- 0 44th St NE
- 4243 Dix St NE
- 4200 Grant St NE Unit 201
- 4013 Gault Place NE Unit 302
- 4013 Gault Place NE Unit 301
- 4013 Gault Place NE Unit 201
- 4013 Gault Place NE Unit 102
- 4013 Gault Place NE Unit 101
- 4220 Dix St NE Unit 2
- 800 Kenilworth Ave NE
- 4243 Eads St NE
- 4216 Clay St NE
- 4405 Hayes St NE
- 750 Kenilworth Terrace NE
- 4252 Dix St NE
- 630 Kenilworth Terrace NE
- 4219 #1 Brooks St NE
- 561 45th St NE
- 600 Kenilworth Terrace NE
- 37XX Grant Place NE Unit 1st Floor Condo
- 4528 Eads Place NE
- 3716 Foote St NE
