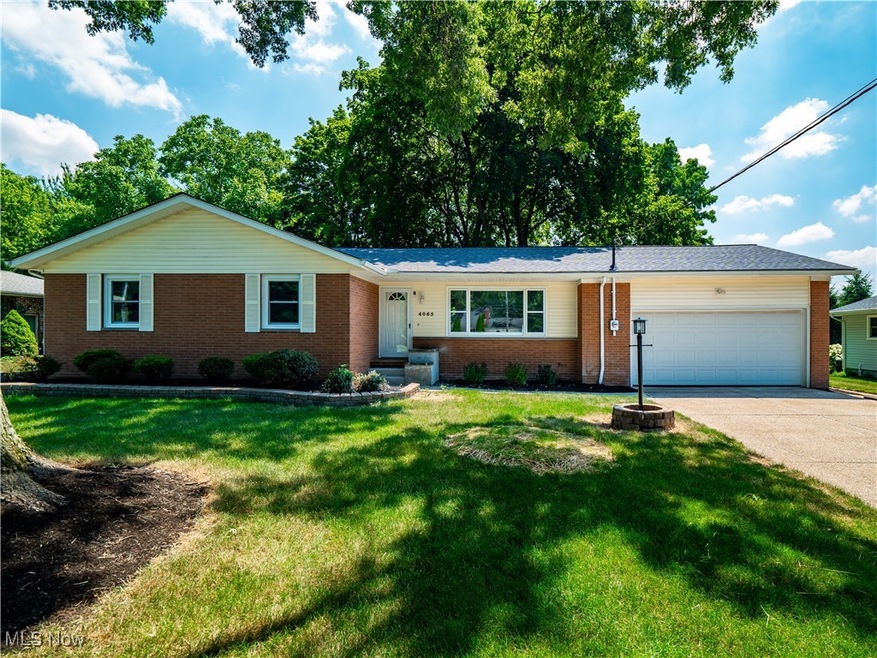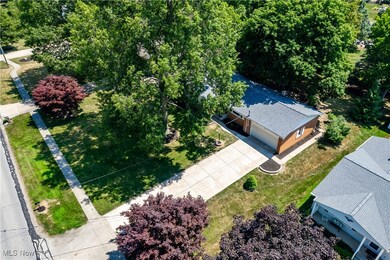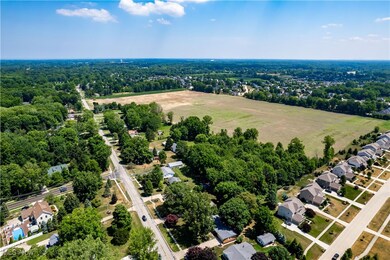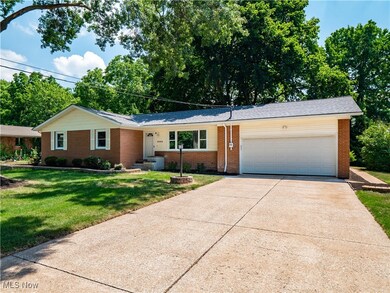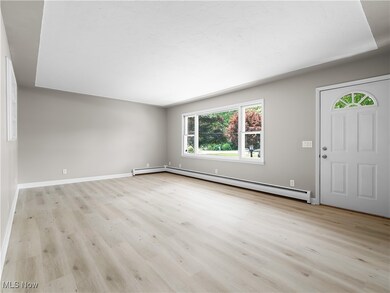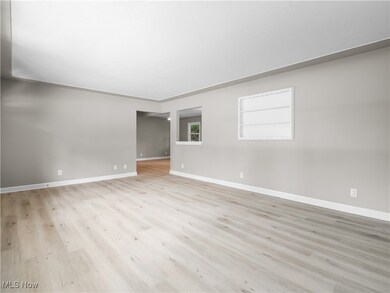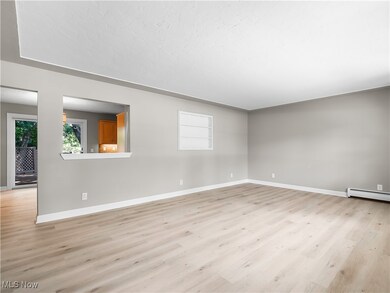
Highlights
- No HOA
- 2 Car Attached Garage
- Baseboard Heating
- Avon Heritage South Elementary School Rated A
- Central Air
- 1-Story Property
About This Home
As of September 2024Welcome to this beautifully refreshed 3 bedroom, 1.5 bathroom ranch home located in Avon! This inviting home is on a half acre and has numerous cost saving updates, making it the perfect blend of modern convenience and classic charm. Step inside to discover new flooring throughout, complemented by freshly painted walls, baseboards, doors, and window trim. The updated full and half bathrooms feature contemporary fixtures and finishes, adding a touch of luxury to your daily routine. The kitchen is equipped with stainless steel appliances that stay with the home. Every room has new ceiling fans or lighting fixtures to ensure a bright and airy atmosphere. The bedrooms have new windows and new carpet. Completing the main level is a convenient laundry room. Downstairs, refinished basement is an expansive area perfect for entertaining or relaxation and is complete with new carpet, lighting, and paint. Outside, the deck has been freshly stained, ready for summer barbecues and outdoor gatherings. Mature trees and fresh landscaping create great curb appeal. The garage has been updated with newly stamped drywall and fresh paint, offering a clean and functional space. Air conditioning has been added to the home for extra comfort during the hot summer months. Enjoy the peace of mind that comes with a brand new roof. Don’t miss the opportunity to own this updated gem in Avon. Come see today!
Last Agent to Sell the Property
EXP Realty, LLC. Brokerage Email: dlongrich@msn.com 440-724-3572 License #2011000845 Listed on: 08/01/2024

Co-Listed By
EXP Realty, LLC. Brokerage Email: dlongrich@msn.com 440-724-3572 License #2002000786
Home Details
Home Type
- Single Family
Est. Annual Taxes
- $2,905
Year Built
- Built in 1968
Lot Details
- 0.46 Acre Lot
Parking
- 2 Car Attached Garage
- Garage Door Opener
Home Design
- Brick Exterior Construction
- Fiberglass Roof
- Asphalt Roof
Interior Spaces
- 1-Story Property
- Finished Basement
- Basement Fills Entire Space Under The House
Kitchen
- Range<<rangeHoodToken>>
- <<microwave>>
- Dishwasher
- Disposal
Bedrooms and Bathrooms
- 3 Main Level Bedrooms
- 1.5 Bathrooms
Utilities
- Central Air
- Baseboard Heating
- Septic Tank
Community Details
- No Home Owners Association
Listing and Financial Details
- Assessor Parcel Number 04-00-012-103-065
Ownership History
Purchase Details
Home Financials for this Owner
Home Financials are based on the most recent Mortgage that was taken out on this home.Purchase Details
Purchase Details
Similar Homes in the area
Home Values in the Area
Average Home Value in this Area
Purchase History
| Date | Type | Sale Price | Title Company |
|---|---|---|---|
| Fiduciary Deed | $362,500 | Stewart Title | |
| Interfamily Deed Transfer | -- | Attorney | |
| Interfamily Deed Transfer | -- | None Available |
Mortgage History
| Date | Status | Loan Amount | Loan Type |
|---|---|---|---|
| Open | $344,375 | New Conventional | |
| Previous Owner | $50,000 | Commercial | |
| Previous Owner | $120,000 | Unknown | |
| Previous Owner | $100,000 | Unknown |
Property History
| Date | Event | Price | Change | Sq Ft Price |
|---|---|---|---|---|
| 09/13/2024 09/13/24 | Sold | $362,500 | +1.0% | $121 / Sq Ft |
| 08/04/2024 08/04/24 | Pending | -- | -- | -- |
| 08/03/2024 08/03/24 | For Sale | $359,000 | -1.0% | $120 / Sq Ft |
| 08/01/2024 08/01/24 | Off Market | $362,500 | -- | -- |
| 08/01/2024 08/01/24 | For Sale | $359,000 | -- | $120 / Sq Ft |
Tax History Compared to Growth
Tax History
| Year | Tax Paid | Tax Assessment Tax Assessment Total Assessment is a certain percentage of the fair market value that is determined by local assessors to be the total taxable value of land and additions on the property. | Land | Improvement |
|---|---|---|---|---|
| 2024 | $3,290 | $76,720 | $14,903 | $61,817 |
| 2023 | $2,905 | $61,681 | $13,895 | $47,786 |
| 2022 | $2,901 | $61,681 | $13,895 | $47,786 |
| 2021 | $2,907 | $61,681 | $13,895 | $47,786 |
| 2020 | $2,618 | $53,490 | $12,050 | $41,440 |
| 2019 | $2,564 | $53,490 | $12,050 | $41,440 |
| 2018 | $2,376 | $53,490 | $12,050 | $41,440 |
| 2017 | $2,287 | $48,880 | $11,550 | $37,330 |
| 2016 | $2,314 | $48,880 | $11,550 | $37,330 |
| 2015 | $2,337 | $48,880 | $11,550 | $37,330 |
| 2014 | $2,134 | $42,960 | $10,150 | $32,810 |
| 2013 | $2,134 | $42,960 | $10,150 | $32,810 |
Agents Affiliated with this Home
-
Donna Longrich

Seller's Agent in 2024
Donna Longrich
EXP Realty, LLC.
(440) 724-3572
8 in this area
25 Total Sales
-
Brian Salem

Seller Co-Listing Agent in 2024
Brian Salem
EXP Realty, LLC.
(216) 244-2549
46 in this area
527 Total Sales
-
Kathryn Manos

Buyer's Agent in 2024
Kathryn Manos
Howard Hanna
(440) 793-0100
20 in this area
253 Total Sales
Map
Source: MLS Now
MLS Number: 5058677
APN: 04-00-012-103-065
- 0 Meadow Ln Unit 5065686
- 4300 Burberry Ct
- 37120 Halsted Ln
- 36298 Montrose Way
- 3428 Truxton Place
- 36605 Barkhurst Mill Dr
- 36793 Rummel Mill Dr
- 4945 Hiddenview Ct
- 36649 Rummel Mill Dr
- 3283 Truxton Place
- 37972 Avalon Dr
- 36351 Mills Rd
- 37961 Avalon Dr
- 36339 Mills Rd
- 38202 Avalon Dr
- 38071 Rocky Run Ct
- 5132 Otten Rd
- 3101 Fairview Dr
- 4536 Belmont Dr
- 38222 Kingston Dr
