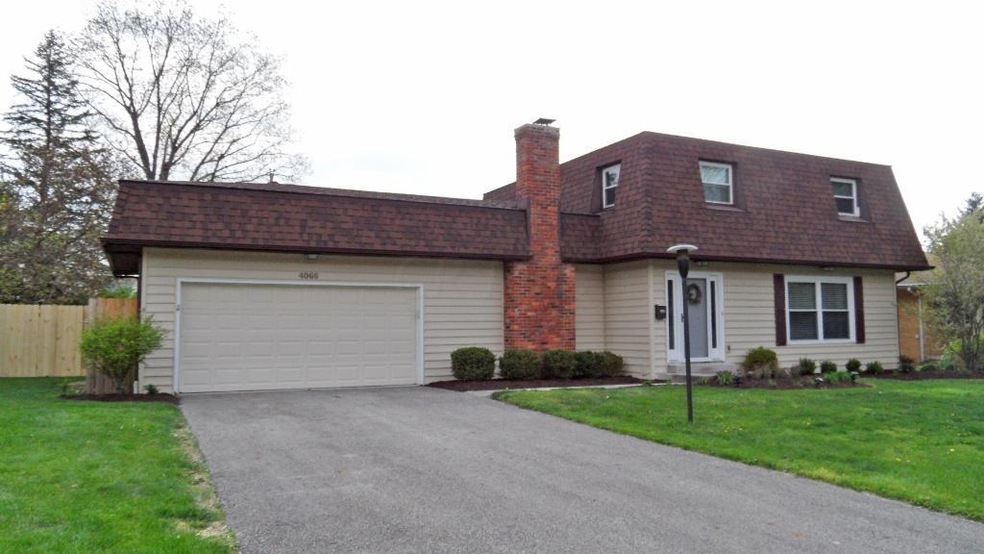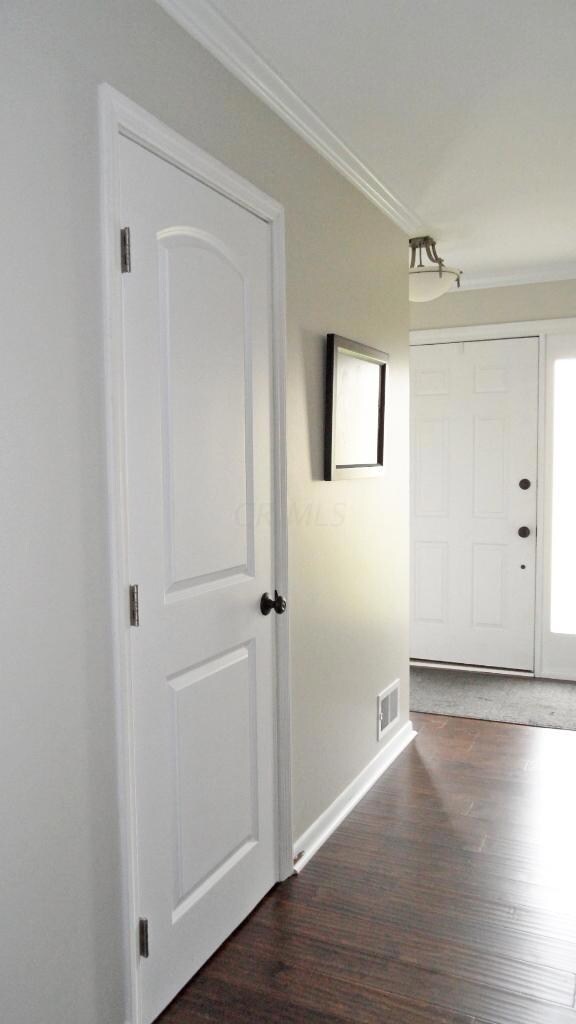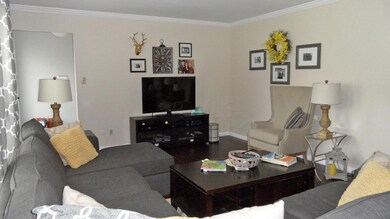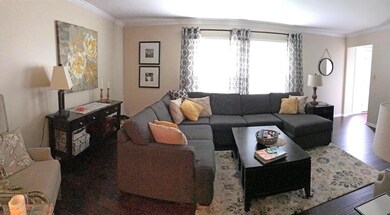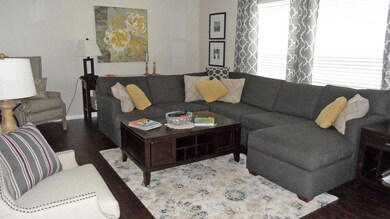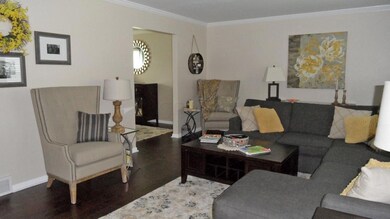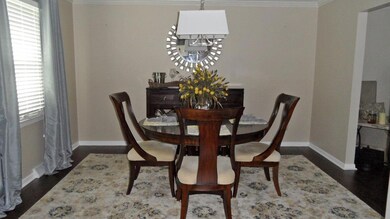
4066 Pegg Ave Columbus, OH 43214
Knolls-Thomas NeighborhoodHighlights
- Deck
- No HOA
- 2 Car Attached Garage
- Wood Flooring
- Fenced Yard
- Forced Air Heating and Cooling System
About This Home
As of June 2018OPEN HOUSE CANCELLED. Renovated 2 story Home 3 Bedrooms, 2.5 Baths, Living & Family Room with Dining Room open to Kitchen. Ideal location with excellent proximity to 315, Riverside Hospital, OSU, Antrim Park, Shops/Restaurants. Hardwood Floors throughout. NEW Upgraded Beaded Vinyl Siding, NEW French doors to the ideal 30' x 15' deck-perfect for grilling and chilling. NEW light fixtures thru-out. Family Room with large Hearth area w/ Shiplap wall. Updated Kitchen w/ SS appl, NEWer Cabinets, Bar seating, and stylish backsplash. MBR has updated private bath with dual sinks, large glass shower, & stand alone tub. 2 additional bedrooms & updated hall bath. 28x28 basement partially finished with Glass block vented windows. 2-car garage-20x22. Huge deck & fenced backyard.
Last Agent to Sell the Property
RE/MAX Affiliates, Inc. License #2003001121 Listed on: 05/04/2018

Last Buyer's Agent
Alison Morris
RE/MAX Resource
Home Details
Home Type
- Single Family
Est. Annual Taxes
- $4,435
Year Built
- Built in 1968
Lot Details
- 10,454 Sq Ft Lot
- Fenced Yard
Parking
- 2 Car Attached Garage
- Garage Door Opener
Home Design
- Brick Exterior Construction
- Block Foundation
- Vinyl Siding
Interior Spaces
- 2,268 Sq Ft Home
- 2-Story Property
- Wood Burning Fireplace
- Insulated Windows
- Family Room
- Laundry on lower level
Kitchen
- Electric Range
- Microwave
- Dishwasher
Flooring
- Wood
- Ceramic Tile
Bedrooms and Bathrooms
- 3 Bedrooms
Basement
- Partial Basement
- Recreation or Family Area in Basement
- Crawl Space
Outdoor Features
- Deck
Utilities
- Forced Air Heating and Cooling System
- Heating System Uses Gas
Community Details
- No Home Owners Association
Listing and Financial Details
- Home warranty included in the sale of the property
- Assessor Parcel Number 010-116333
Ownership History
Purchase Details
Home Financials for this Owner
Home Financials are based on the most recent Mortgage that was taken out on this home.Purchase Details
Home Financials for this Owner
Home Financials are based on the most recent Mortgage that was taken out on this home.Purchase Details
Purchase Details
Similar Homes in the area
Home Values in the Area
Average Home Value in this Area
Purchase History
| Date | Type | Sale Price | Title Company |
|---|---|---|---|
| Warranty Deed | $312,900 | Chicago Title | |
| Warranty Deed | $209,800 | Elite Land Title | |
| Warranty Deed | -- | -- | |
| Deed | -- | -- |
Mortgage History
| Date | Status | Loan Amount | Loan Type |
|---|---|---|---|
| Open | $247,000 | New Conventional | |
| Closed | $250,320 | New Conventional | |
| Previous Owner | $20,000 | Credit Line Revolving | |
| Previous Owner | $167,800 | New Conventional | |
| Previous Owner | $75,000 | Unknown | |
| Previous Owner | $100,000 | Credit Line Revolving |
Property History
| Date | Event | Price | Change | Sq Ft Price |
|---|---|---|---|---|
| 03/27/2025 03/27/25 | Off Market | $209,750 | -- | -- |
| 06/15/2018 06/15/18 | Sold | $312,900 | -2.2% | $138 / Sq Ft |
| 05/16/2018 05/16/18 | Pending | -- | -- | -- |
| 05/03/2018 05/03/18 | For Sale | $319,900 | +52.5% | $141 / Sq Ft |
| 09/08/2016 09/08/16 | Sold | $209,750 | -4.6% | $112 / Sq Ft |
| 08/09/2016 08/09/16 | Pending | -- | -- | -- |
| 07/10/2016 07/10/16 | For Sale | $219,900 | -- | $117 / Sq Ft |
Tax History Compared to Growth
Tax History
| Year | Tax Paid | Tax Assessment Tax Assessment Total Assessment is a certain percentage of the fair market value that is determined by local assessors to be the total taxable value of land and additions on the property. | Land | Improvement |
|---|---|---|---|---|
| 2024 | $6,340 | $141,270 | $52,260 | $89,010 |
| 2023 | $6,259 | $141,260 | $52,255 | $89,005 |
| 2022 | $5,453 | $105,140 | $28,280 | $76,860 |
| 2021 | $5,463 | $105,140 | $28,280 | $76,860 |
| 2020 | $5,470 | $105,140 | $28,280 | $76,860 |
| 2019 | $4,964 | $81,830 | $28,280 | $53,550 |
| 2018 | $2,214 | $73,150 | $28,280 | $44,870 |
| 2017 | $4,748 | $73,150 | $28,280 | $44,870 |
| 2016 | $5,062 | $73,960 | $21,980 | $51,980 |
| 2015 | $2,287 | $73,960 | $21,980 | $51,980 |
| 2014 | $4,586 | $73,960 | $21,980 | $51,980 |
| 2013 | $2,154 | $70,420 | $20,930 | $49,490 |
Agents Affiliated with this Home
-
Rick Rano

Seller's Agent in 2018
Rick Rano
RE/MAX
(614) 839-1633
299 Total Sales
-
A
Buyer's Agent in 2018
Alison Morris
RE/MAX Resource
-
Mike Sliemers
M
Seller's Agent in 2016
Mike Sliemers
Just Results Real Estate
(614) 419-4766
32 Total Sales
Map
Source: Columbus and Central Ohio Regional MLS
MLS Number: 218014756
APN: 010-116333
- 4200 Rudy Rd
- 745 Highland Dr
- 968 Lansmere Ln
- 1033 Folkestone Rd
- 1225 Brittany Ln
- 598 Latham Ct
- 4368 Airendel Ct Unit D3
- 1206 Kenbrook Hills Dr
- 4275 Olentangy Blvd
- 220 Ceramic Dr
- 188 Croswell Rd
- 1360 Langston Dr
- 4655 Merrimar Cir E Unit E
- 1059 Lambeth Dr
- 1030 Galliton Ct Unit B
- 1022 Galliton Ct Unit C
- 4542 Ducrest Dr
- 4692 Charecote Ln Unit E
- 3526 Rue de Fleur Unit B18U
- 1121 Afton Rd
