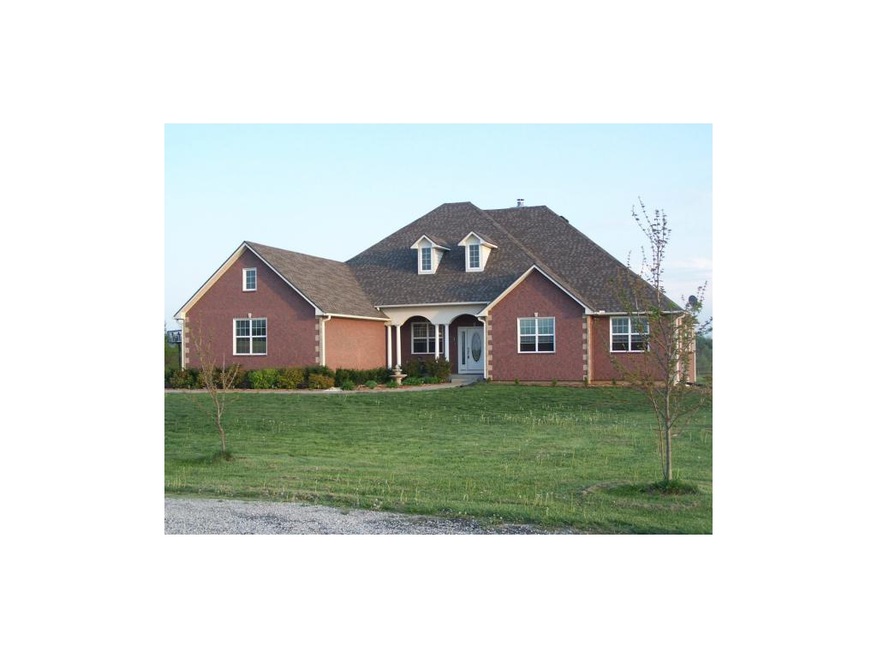
4066 Stoneview Terrace Ottawa, KS 66067
Highlights
- Deck
- Ranch Style House
- Granite Countertops
- Vaulted Ceiling
- Whirlpool Bathtub
- Formal Dining Room
About This Home
As of April 2013Impressive 4 br, 2.5 ba ranch on 3.3 acres. Pella windows, soaring ceilings, canyon stone fireplace in great room. Huge master suite with sitting area. Fabulous hearth room. Kitchen with Alderwood custom cabinets & Corian counter tops. 9 foot walk-out basement plumbed & wired for bathroom & bar, plus framing & all electrical for additional rooms. Master bath includes a corner whirlpool tub, custom cabinets, & dual vanity with Corian counter tops. Formal dining room. Separate laundry room with numerous custom cabinets. Covered deck could become screened-in porch. Generator back-up. View of lake! Seller providing HSA.
Last Agent to Sell the Property
Crown Realty License #SP00047386 Listed on: 04/03/2012
Home Details
Home Type
- Single Family
Est. Annual Taxes
- $4,390
Year Built
- Built in 2006
Lot Details
- 3.3 Acre Lot
- Partially Fenced Property
- Aluminum or Metal Fence
- Level Lot
- Many Trees
Parking
- 3 Car Attached Garage
- Inside Entrance
- Side Facing Garage
- Garage Door Opener
Home Design
- Ranch Style House
- Traditional Architecture
- Brick Frame
- Composition Roof
- Stone Trim
Interior Spaces
- 2,500 Sq Ft Home
- Wet Bar: Carpet, Ceiling Fan(s), Walk-In Closet(s), Ceramic Tiles, Double Vanity, Whirlpool Tub, Laminate Counters, Kitchen Island, Pantry, Fireplace
- Built-In Features: Carpet, Ceiling Fan(s), Walk-In Closet(s), Ceramic Tiles, Double Vanity, Whirlpool Tub, Laminate Counters, Kitchen Island, Pantry, Fireplace
- Vaulted Ceiling
- Ceiling Fan: Carpet, Ceiling Fan(s), Walk-In Closet(s), Ceramic Tiles, Double Vanity, Whirlpool Tub, Laminate Counters, Kitchen Island, Pantry, Fireplace
- Skylights
- Wood Burning Fireplace
- Thermal Windows
- Shades
- Plantation Shutters
- Drapes & Rods
- Great Room with Fireplace
- Formal Dining Room
- Laundry Room
Kitchen
- Eat-In Kitchen
- Electric Oven or Range
- Dishwasher
- Kitchen Island
- Granite Countertops
- Laminate Countertops
- Disposal
Flooring
- Wall to Wall Carpet
- Linoleum
- Laminate
- Stone
- Ceramic Tile
- Luxury Vinyl Plank Tile
- Luxury Vinyl Tile
Bedrooms and Bathrooms
- 4 Bedrooms
- Cedar Closet: Carpet, Ceiling Fan(s), Walk-In Closet(s), Ceramic Tiles, Double Vanity, Whirlpool Tub, Laminate Counters, Kitchen Island, Pantry, Fireplace
- Walk-In Closet: Carpet, Ceiling Fan(s), Walk-In Closet(s), Ceramic Tiles, Double Vanity, Whirlpool Tub, Laminate Counters, Kitchen Island, Pantry, Fireplace
- Double Vanity
- Whirlpool Bathtub
- Carpet
Basement
- Walk-Out Basement
- Basement Fills Entire Space Under The House
Home Security
- Home Security System
- Storm Windows
- Fire and Smoke Detector
Outdoor Features
- Deck
- Enclosed Patio or Porch
Schools
- Wellsville Elementary School
- Wellsville High School
Utilities
- Central Air
- Heat Pump System
- Septic Tank
Community Details
- Ottawa Subdivision
Ownership History
Purchase Details
Similar Homes in Ottawa, KS
Home Values in the Area
Average Home Value in this Area
Purchase History
| Date | Type | Sale Price | Title Company |
|---|---|---|---|
| Deed | $32,000 | -- |
Property History
| Date | Event | Price | Change | Sq Ft Price |
|---|---|---|---|---|
| 04/29/2013 04/29/13 | Sold | -- | -- | -- |
| 03/13/2013 03/13/13 | Pending | -- | -- | -- |
| 01/28/2013 01/28/13 | For Sale | $315,000 | +5.0% | $124 / Sq Ft |
| 08/16/2012 08/16/12 | Sold | -- | -- | -- |
| 07/24/2012 07/24/12 | Pending | -- | -- | -- |
| 04/04/2012 04/04/12 | For Sale | $299,950 | -- | $120 / Sq Ft |
Tax History Compared to Growth
Tax History
| Year | Tax Paid | Tax Assessment Tax Assessment Total Assessment is a certain percentage of the fair market value that is determined by local assessors to be the total taxable value of land and additions on the property. | Land | Improvement |
|---|---|---|---|---|
| 2024 | $7,296 | $67,203 | $8,964 | $58,239 |
| 2023 | $6,987 | $61,357 | $6,638 | $54,719 |
| 2022 | $6,773 | $56,838 | $5,066 | $51,772 |
| 2021 | $5,579 | $44,056 | $2,999 | $41,057 |
| 2020 | $4,889 | $40,813 | $2,308 | $38,505 |
| 2019 | $4,748 | $38,341 | $2,248 | $36,093 |
| 2018 | $4,498 | $36,018 | $2,169 | $33,849 |
| 2017 | $4,482 | $35,524 | $2,169 | $33,355 |
| 2016 | $4,426 | $35,374 | $2,169 | $33,205 |
| 2015 | $3,962 | $34,776 | $2,169 | $32,607 |
| 2014 | $3,962 | $34,500 | $2,169 | $32,331 |
Agents Affiliated with this Home
-
Todd Burroughs

Seller's Agent in 2013
Todd Burroughs
Crown Realty
(913) 742-2173
178 Total Sales
-
Patty Simpson

Seller's Agent in 2012
Patty Simpson
Crown Realty
(913) 557-4333
391 Total Sales
Map
Source: Heartland MLS
MLS Number: 1773025
APN: 097-36-0-00-00-002.09-0
- 3239 Texas Rd
- 3025 Utah Terrace
- 4252 Marshall Rd
- 3776 Utah Terrace
- Lot 4 Utah Terrace
- Lot 3 Utah Terrace
- Lot 2 Utah Terrace
- Lot 1 Utah Terrace
- 3813 Utah Terrace
- 3717 Utah Rd
- 3919 Reno Rd
- 4750 Labette Terrace
- 27759 E Turkey Creek Rd
- 0000 Pleasant Valley Rd
- 0005 Vermont Rd
- 0006 Vermont Rd
- 0001 Vermont Rd
- 0002 Vermont Rd
- 1716 Elderberry Ln
- 68 Hwy Pleasant Valley Rd
