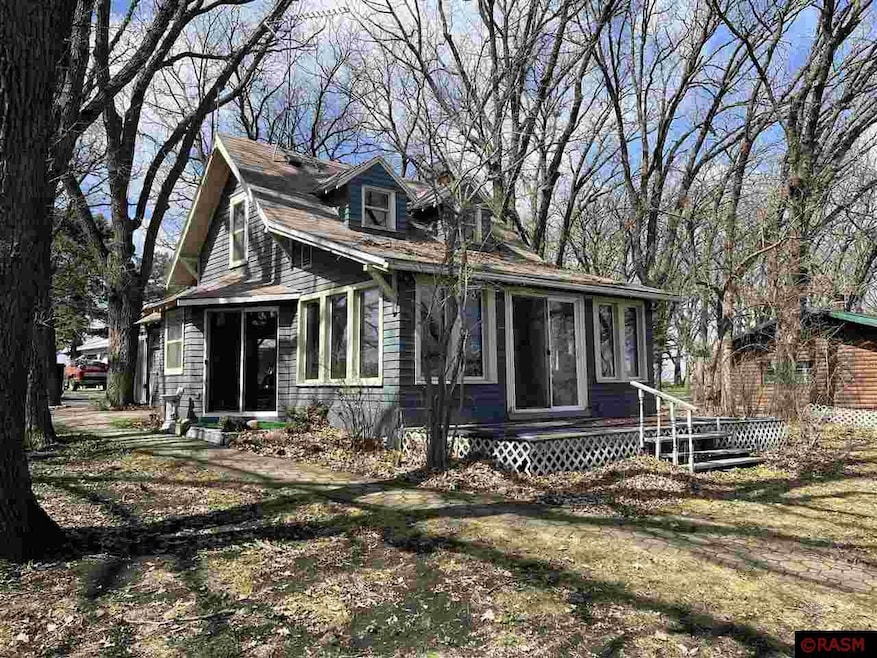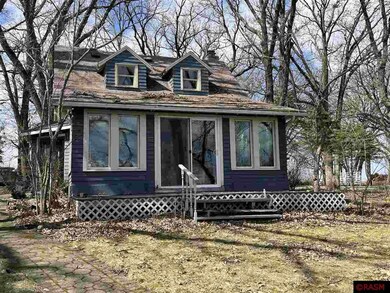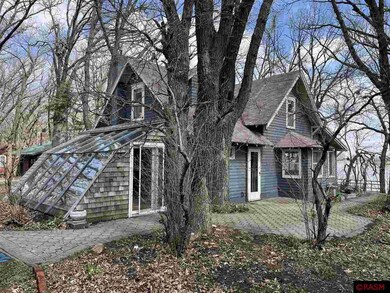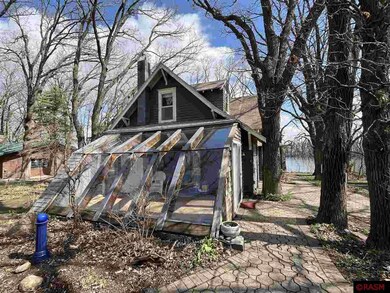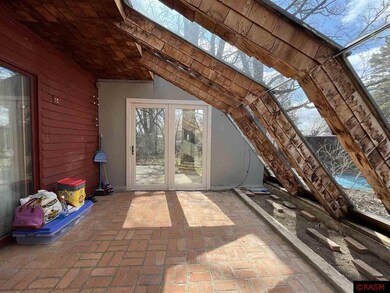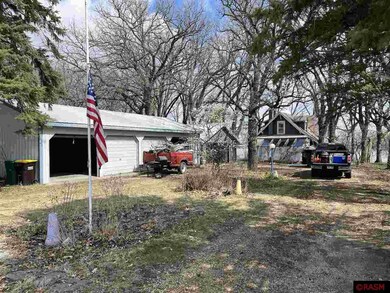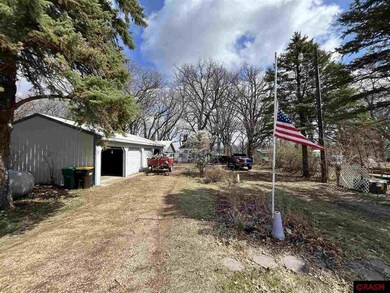
40668 E Long Lake Ln Saint James, MN 56081
Highlights
- Lake Front
- 3 Car Detached Garage
- Bathroom on Main Level
- Deck
- Patio
- Forced Air Heating System
About This Home
As of June 2025Very nice cabin located on the Southeast shore of Long Lake sitting on a 75’ x 216’ lot. There is a spacious kitchen with lots of birch cabinets, combined dining area and living, insulated sunroom with patio doors and thermopane windows, 14’ x 20’ solarium to the back of the home, and full bath on the first floor. The upstairs has two nice sized bedrooms and bath. Home has a boiler heating system and forced air LP furnace, but they have not been used for the last two years. Wall until a/c in the living room which also has Cozy Heat fireplace (not currently in working order). There is a detached 22’ x 44’ three stall garage and adjacent 20’ x 22’ garage. There are many amenities that must be seen to be appreciated! Property has many oak trees and is landscaped with perennials including lots of Hastas, Magnolia Tree, and Lady Slipper. The dock and boat lift will remain with the property. Septic is not compliant and home is being sold as is.
Home Details
Home Type
- Single Family
Est. Annual Taxes
- $2,116
Year Built
- Built in 1920
Lot Details
- 0.37 Acre Lot
- Lot Dimensions are 75' x 216'
- Lake Front
Parking
- 3 Car Detached Garage
Home Design
- Frame Construction
- Asphalt Shingled Roof
- Wood Siding
Interior Spaces
- 1,822 Sq Ft Home
- Block Basement Construction
Bedrooms and Bathrooms
- 2 Bedrooms
- Bathroom on Main Level
Outdoor Features
- Deck
- Patio
Utilities
- Cooling System Mounted In Outer Wall Opening
- Forced Air Heating System
- Hot Water Heating System
- Heating System Powered By Leased Propane
- Private Water Source
- Gas Water Heater
- Private Sewer
Listing and Financial Details
- Assessor Parcel Number 05.427.0070
Ownership History
Purchase Details
Home Financials for this Owner
Home Financials are based on the most recent Mortgage that was taken out on this home.Similar Homes in the area
Home Values in the Area
Average Home Value in this Area
Purchase History
| Date | Type | Sale Price | Title Company |
|---|---|---|---|
| Deed | $200,000 | -- |
Mortgage History
| Date | Status | Loan Amount | Loan Type |
|---|---|---|---|
| Open | $200,000 | New Conventional |
Property History
| Date | Event | Price | Change | Sq Ft Price |
|---|---|---|---|---|
| 06/12/2025 06/12/25 | Sold | $200,000 | -12.9% | $110 / Sq Ft |
| 05/12/2025 05/12/25 | Pending | -- | -- | -- |
| 04/25/2025 04/25/25 | For Sale | $229,500 | -- | $126 / Sq Ft |
Tax History Compared to Growth
Tax History
| Year | Tax Paid | Tax Assessment Tax Assessment Total Assessment is a certain percentage of the fair market value that is determined by local assessors to be the total taxable value of land and additions on the property. | Land | Improvement |
|---|---|---|---|---|
| 2024 | $1,836 | $262,000 | $103,100 | $158,900 |
| 2023 | $2,124 | $244,100 | $103,100 | $141,000 |
| 2022 | $1,296 | $237,400 | $103,100 | $134,300 |
| 2021 | $1,202 | $131,700 | $47,800 | $83,900 |
| 2020 | $1,044 | $127,400 | $47,800 | $79,600 |
| 2019 | $1,050 | $115,900 | $47,800 | $68,100 |
| 2018 | $1,008 | $111,600 | $43,200 | $68,400 |
| 2016 | $904 | $111,800 | $43,200 | $68,600 |
| 2014 | -- | $128,600 | $43,200 | $85,400 |
Agents Affiliated with this Home
-
Gary Sturm

Seller's Agent in 2025
Gary Sturm
MAYBERRY REALTY
(507) 327-6246
164 Total Sales
-
Kelly Brown
K
Buyer's Agent in 2025
Kelly Brown
MAYBERRY REALTY
(507) 317-5590
86 Total Sales
Map
Source: REALTOR® Association of Southern Minnesota
MLS Number: 7037288
APN: 05.427.0070
- 70340 S Long Lake Ln
- 0 Parcel Id Unit 5.510.0060 7037955
- 0 Parcel Id Unit 5.510.0050 7037954
- 0 Parcel Id Unit 5.510.0040 7037953
- 0 Parcel Id# 05 510 0020 Unit 7037952
- 0 Parcel Id# 05 510 0010 Unit 7037951
- 74194 415th St
- 69193 69193 380th St
- 69193 380th St
- 404 1st St
- 204 204 N Second St
- 41621 760th Ave
- TBD 760th Ave
- 914 914 S 3rd St
- 1000 1000 S 9th St
- 909 909 S 8th St
- 207 7th Ave S
- 708 708 S 10th St
- 901 901 S 6th Ave
- 0000 Minnesota 4
