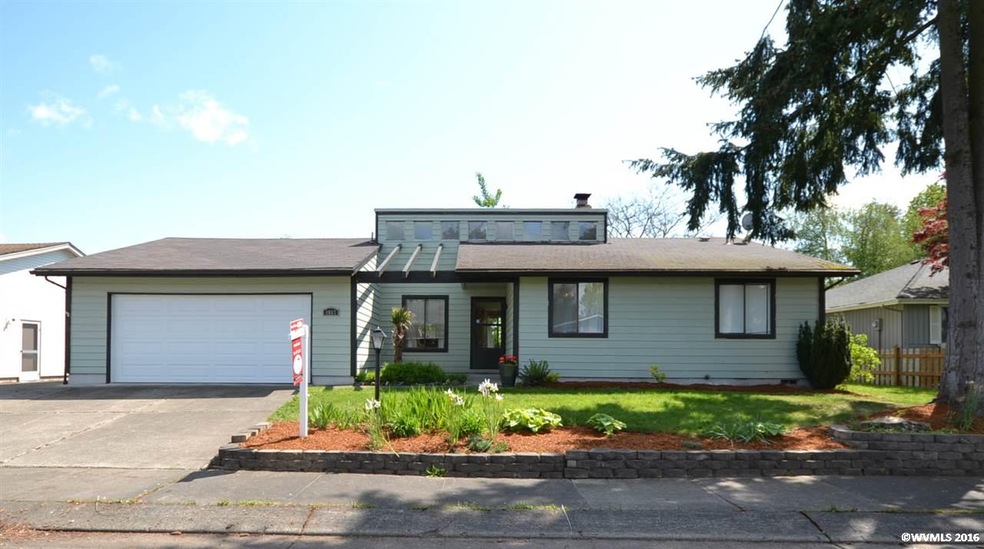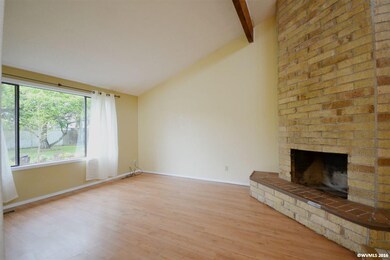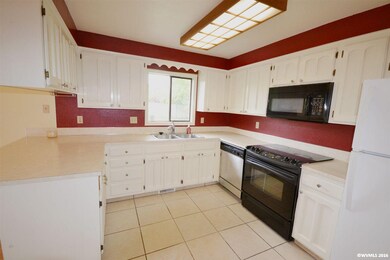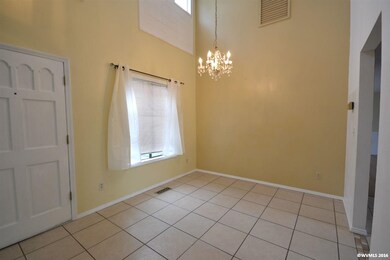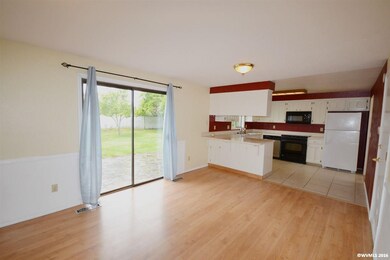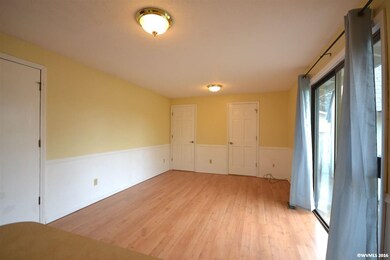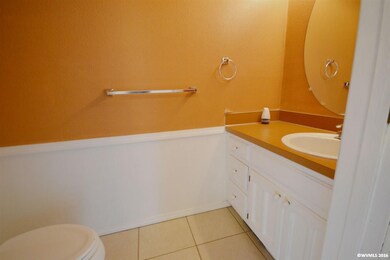
$365,000
- 3 Beds
- 1.5 Baths
- 1,600 Sq Ft
- 335 Geary St SE
- Albany, OR
Check out this affordable Albany home with tons of updates! New roof & paint (2022), upgraded pex plumbing, vinyl double-framed windows, a fully-fenced back yard, plenty of storage, room for an RV, and a bonus third-car garage with a 12-foot automatic roll-up door and an auto lift - perfect for the car enthusiast! Conveniently located just down the road from Burkhard Park, Pacific Boulevard,
Alex McCarthy JOHN L. SCOTT-SALEM
