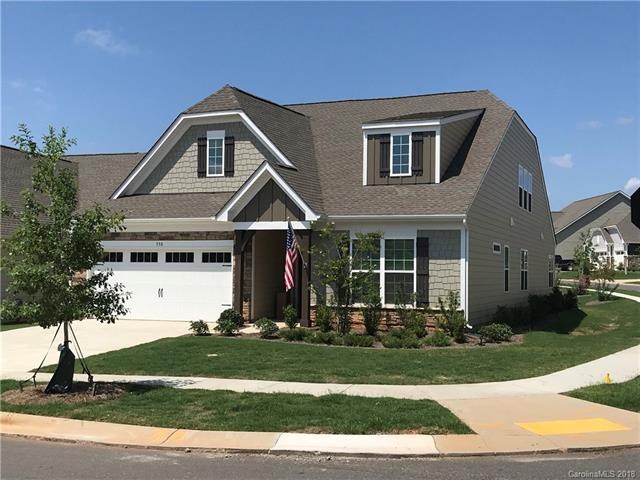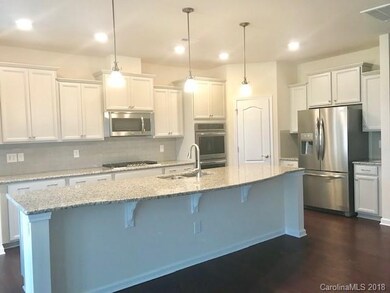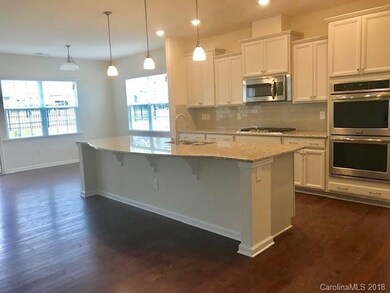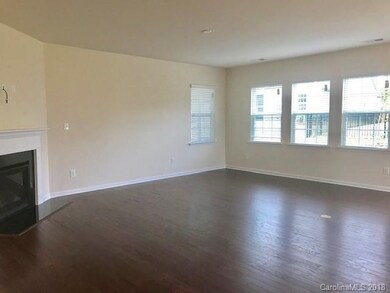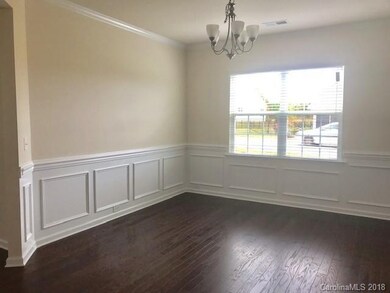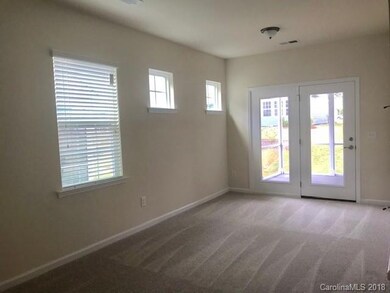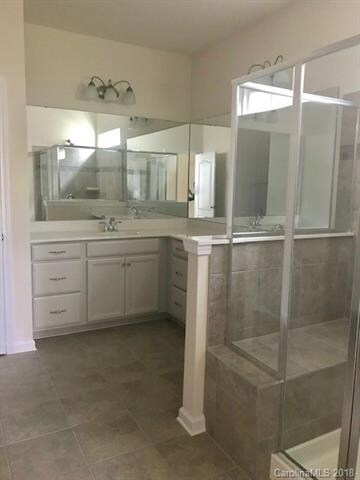
4067 Home Grown Way Unit 160 Lake Wylie, SC 29710
Estimated Value: $473,000 - $526,000
Highlights
- Under Construction
- Clubhouse
- Ranch Style House
- Crowders Creek Elementary School Rated A
- Pond
- Community Pool
About This Home
As of January 2019This popular 3 bedroom, 2.5 bath Dover home is located in the heart of Lake Wylie. The oversized owner's suite in this ranch home includes a deluxe bathroom shower with seat, large walk-in closet, sitting room and private screened porch. This home has a true GREAT room that would WOW you. Clubhouse, competitive lap pool, walking trails, pond, access to Lake Wylie, and more ways to enjoy the neighborhood. Convenient to shopping, dining and Lake Wylie, this community offers walking trails, pond, clubhouse, pool, access to the lake, and sidewalks. And is MOVE-IN ready equipped with a stainless steel refrigerator and blinds!
Last Agent to Sell the Property
Neci Adams
NVR Homes, Inc./Ryan Homes License #259017 Listed on: 06/18/2018
Home Details
Home Type
- Single Family
Year Built
- Built in 2018 | Under Construction
Lot Details
- 8,276
HOA Fees
- $60 Monthly HOA Fees
Parking
- 1
Home Design
- Ranch Style House
- Slab Foundation
- Stone Siding
Interior Spaces
- Fireplace
- Insulated Windows
Outdoor Features
- Pond
Listing and Financial Details
- Assessor Parcel Number 48402
Community Details
Overview
- Association Phone (855) 546-9462
Amenities
- Clubhouse
Recreation
- Community Pool
Ownership History
Purchase Details
Home Financials for this Owner
Home Financials are based on the most recent Mortgage that was taken out on this home.Purchase Details
Similar Homes in the area
Home Values in the Area
Average Home Value in this Area
Purchase History
| Date | Buyer | Sale Price | Title Company |
|---|---|---|---|
| Mckeon Margaret Mary | -- | None Available | |
| Mckeon Margaret Mary | $304,000 | None Available | |
| Lennar Carolinas Llc | $1,314,000 | None Available |
Property History
| Date | Event | Price | Change | Sq Ft Price |
|---|---|---|---|---|
| 01/22/2019 01/22/19 | Sold | $306,400 | +2.4% | $141 / Sq Ft |
| 12/21/2018 12/21/18 | Pending | -- | -- | -- |
| 11/06/2018 11/06/18 | Price Changed | $299,200 | 0.0% | $137 / Sq Ft |
| 11/06/2018 11/06/18 | For Sale | $299,200 | -6.0% | $137 / Sq Ft |
| 09/28/2018 09/28/18 | Pending | -- | -- | -- |
| 06/18/2018 06/18/18 | For Sale | $318,200 | -- | $146 / Sq Ft |
Tax History Compared to Growth
Tax History
| Year | Tax Paid | Tax Assessment Tax Assessment Total Assessment is a certain percentage of the fair market value that is determined by local assessors to be the total taxable value of land and additions on the property. | Land | Improvement |
|---|---|---|---|---|
| 2024 | $1,480 | $12,475 | $2,600 | $9,875 |
| 2023 | $1,516 | $12,461 | $2,600 | $9,861 |
| 2022 | $1,157 | $12,461 | $2,600 | $9,861 |
| 2021 | -- | $12,461 | $2,600 | $9,861 |
| 2020 | $1,348 | $12,461 | $0 | $0 |
| 2019 | $1,315 | $11,560 | $0 | $0 |
| 2018 | $179 | $3,000 | $0 | $0 |
| 2017 | -- | $3,000 | $0 | $0 |
Agents Affiliated with this Home
-
N
Seller's Agent in 2019
Neci Adams
NVR Homes, Inc./Ryan Homes
-
Candee Pura
C
Seller Co-Listing Agent in 2019
Candee Pura
William Kiselick
(704) 965-9578
16 Total Sales
-
Jane Lemmond

Buyer's Agent in 2019
Jane Lemmond
Dickens Mitchener & Associates Inc
(704) 451-5871
2 in this area
80 Total Sales
-
Lindsay Carter
L
Buyer Co-Listing Agent in 2019
Lindsay Carter
Dickens Mitchener & Associates Inc
(704) 575-6668
41 Total Sales
Map
Source: Canopy MLS (Canopy Realtor® Association)
MLS Number: CAR3404384
APN: 4840201067
- 305 Kentmere Ln
- 8035 Pastime Ln
- 324 Kerrydale Ct Unit 106
- 424 Castlebury Ct
- 1397 Tupelo Rd
- 1409 Tupelo Rd
- 660 Daventry Ct Unit 35
- 1129 Black Walnut Rd
- 1957 Tablerock Dr
- 1245 Pebble Grove Dr
- 314 Embers Ln
- 1507 Arcadia Bluff Dr
- 1553 Arcadia Bluff Dr
- 1414 Kings Grove Dr
- 1437 Imperial Ct
- 431 Harvest Terrace
- 1419 Imperial Ct
- 1495 Imperial Ct
- 1478 Imperial Ct
- 4910 Summerside Dr
- 4067 Home Grown Way Unit 160
- 4067 Home Grown Way
- 4063 Home Grown Way Unit 161
- 4063 Home Grown Way
- 4059 Home Grown Way Unit 162
- 6016 Cicada Cir
- 4075 Home Grown Way Unit 31
- 6012 Cicada Cir Unit 167
- 6012 Cicada Cir
- 309 Kentmere Ln Unit 32
- 6068 Cicada Dr Unit 166
- 4055 Home Grown Way
- 4074 Home Grown Way Unit 26
- 4064 Home Grown Way
- 4079 Home Grown Way Unit 30
- 4058 Home Grown Way
- 4083 Home Grown Way Unit 29
- 4051 Home Grown Way Unit 164
- 4051 Home Grown Way
- 4054 Home Grown Way
