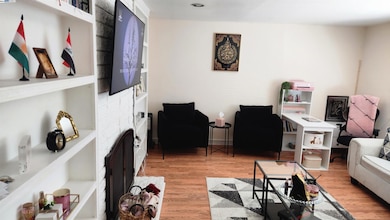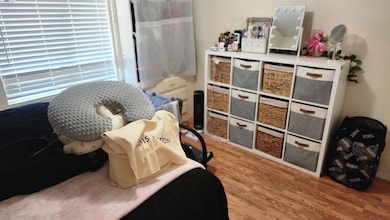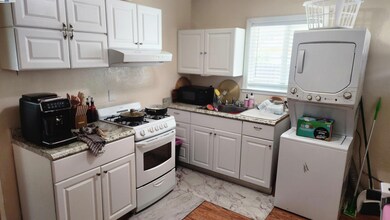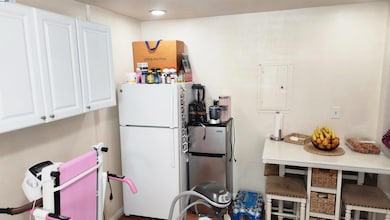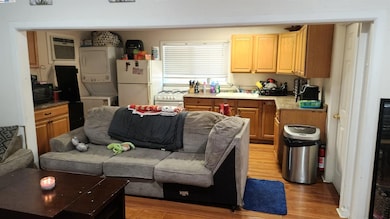
4067 Lillian Dr Concord, CA 94521
Crestwood NeighborhoodEstimated payment $8,024/month
Highlights
- Popular Property
- Traditional Architecture
- No HOA
- Solar Power System
- Engineered Wood Flooring
- Family Room Off Kitchen
About This Home
TWO HOUSE IN ONE LOT, but this special house has 4 units. Two units A & A 2 are vacant, and other Two units B & B2 have a tenant $1900 and $2000 extra income. Each unit has own entry. You and your family can live in Main A unit and rent the A2 unit for another 1400 dollars, which total of $5500 income monthly. Or rent out all 4 units for extra income investments. This house has ample parking spaces and huge back yard with fruit trees and huge deck. This house has already Solar roof, but not connected. It will reconnect after escrow close. Open house Jun 1, Sun 1-4PM Only open house !!!
Open House Schedule
-
Sunday, June 01, 20251:00 to 5:00 pm6/1/2025 1:00:00 PM +00:006/1/2025 5:00:00 PM +00:00Only open house, so please be there!!!Add to Calendar
Property Details
Home Type
- Multi-Family
Est. Annual Taxes
- $9,040
Year Built
- Built in 1950
Lot Details
- 10,614 Sq Ft Lot
- Rectangular Lot
- Back and Front Yard
Home Design
- Duplex
- Traditional Architecture
- Raised Foundation
- Shingle Roof
- Composition Shingle
- Stucco
Interior Spaces
- 2-Story Property
- Decorative Fireplace
- Family Room Off Kitchen
Kitchen
- Breakfast Bar
- Electric Cooktop
- Microwave
- Dishwasher
- Tile Countertops
- Trash Compactor
- Disposal
Flooring
- Engineered Wood
- Carpet
- Laminate
Bedrooms and Bathrooms
- 5 Bedrooms
- 4 Full Bathrooms
Laundry
- Laundry in unit
- Dryer
- Washer
Parking
- Garage
- On-Street Parking
Eco-Friendly Details
- Solar Power System
Utilities
- Forced Air Heating and Cooling System
- Heating System Uses Natural Gas
- Gas Water Heater
Listing and Financial Details
- Assessor Parcel Number 1150530127
Community Details
Overview
- No Home Owners Association
- 2,800 Sq Ft Building
- Bay East Association
- Concord Village Subdivision
Pet Policy
- Limit on the number of pets
- Pet Deposit Required
- Dogs and Cats Allowed
Map
Home Values in the Area
Average Home Value in this Area
Tax History
| Year | Tax Paid | Tax Assessment Tax Assessment Total Assessment is a certain percentage of the fair market value that is determined by local assessors to be the total taxable value of land and additions on the property. | Land | Improvement |
|---|---|---|---|---|
| 2024 | $9,040 | $744,981 | $378,982 | $365,999 |
| 2023 | $9,040 | $730,374 | $371,551 | $358,823 |
| 2022 | $8,927 | $716,054 | $364,266 | $351,788 |
| 2021 | $8,714 | $702,015 | $357,124 | $344,891 |
| 2019 | $8,554 | $681,195 | $346,533 | $334,662 |
| 2018 | $8,236 | $667,839 | $339,739 | $328,100 |
| 2017 | $7,969 | $654,745 | $333,078 | $321,667 |
| 2016 | $6,761 | $551,000 | $280,302 | $270,698 |
| 2015 | $6,065 | $490,500 | $255,495 | $235,005 |
| 2014 | $5,799 | $466,500 | $242,993 | $223,507 |
Property History
| Date | Event | Price | Change | Sq Ft Price |
|---|---|---|---|---|
| 05/25/2025 05/25/25 | For Sale | $1,299,000 | -- | $464 / Sq Ft |
Purchase History
| Date | Type | Sale Price | Title Company |
|---|---|---|---|
| Deed | -- | None Listed On Document | |
| Grant Deed | $565,000 | Fidelity National | |
| Trustee Deed | $523,125 | None Available | |
| Grant Deed | $750,000 | First American Title Co | |
| Interfamily Deed Transfer | $160,000 | Fidelity National Title | |
| Grant Deed | -- | Stewart Title Co |
Mortgage History
| Date | Status | Loan Amount | Loan Type |
|---|---|---|---|
| Open | $13,327 | New Conventional | |
| Previous Owner | $18,875 | FHA | |
| Previous Owner | $152,303 | FHA | |
| Previous Owner | $613,176 | FHA | |
| Previous Owner | $125,000 | Credit Line Revolving | |
| Previous Owner | $457,398 | Negative Amortization | |
| Previous Owner | $600,000 | Purchase Money Mortgage | |
| Previous Owner | $397,250 | Stand Alone First | |
| Previous Owner | $318,500 | Stand Alone First | |
| Previous Owner | $156,250 | Unknown | |
| Previous Owner | $127,000 | Credit Line Revolving | |
| Previous Owner | $100,000 | Purchase Money Mortgage |
Similar Homes in Concord, CA
Source: Bay East Association of REALTORS®
MLS Number: 41098934
APN: 115-053-012-7
- 4067 Lillian Dr
- 4081 Clayton Rd Unit 202
- 4081 Clayton Rd Unit 328
- 4081 Clayton Rd Unit 137
- 4081 Clayton Rd Unit 232
- 1616 Lindbergh Dr
- 4260 Clayton Rd Unit 39
- 3901 Clayton Rd Unit 8
- 3920 Joan Ave
- 4178 Huckleberry Dr
- 4118 Wilson Ln
- 1382 Cobblestone Ct
- 1622 Placer Dr
- 1361 Cape Cod Way
- 1693 Greentree Dr
- 3641 Clayton Rd Unit 32
- 1536 Maynard St
- 1591 Glazier Dr
- 4218 Cobblestone Dr
- 4273 Glazier Ct

