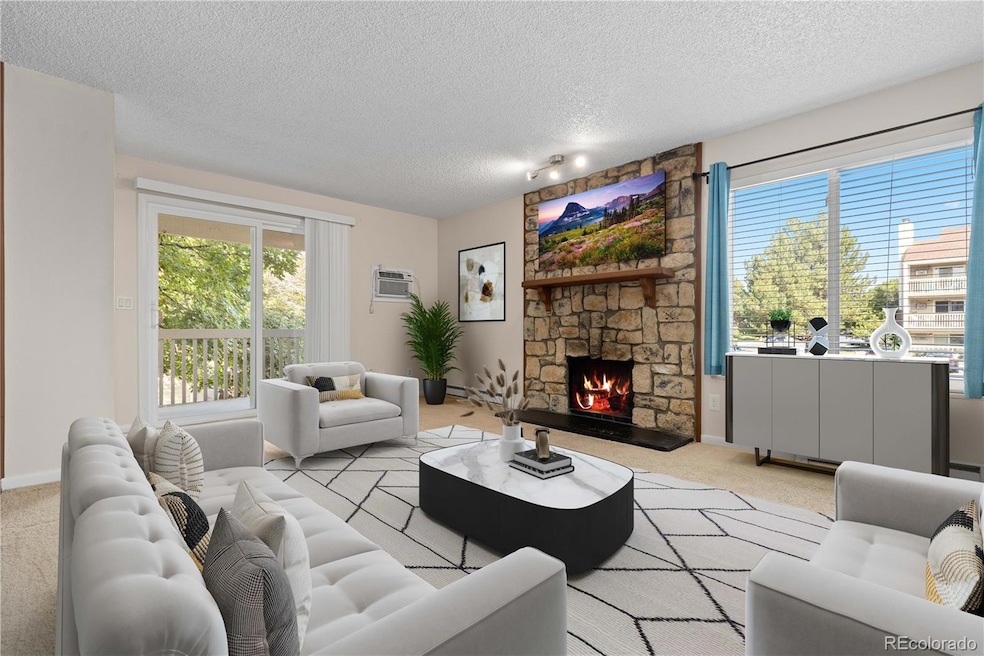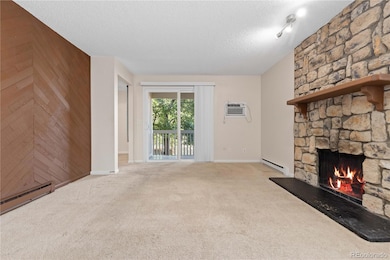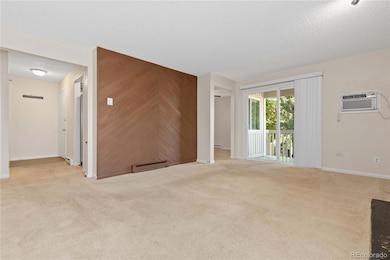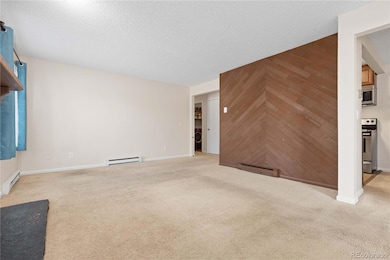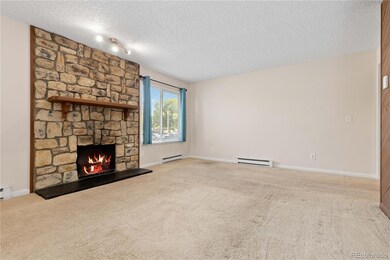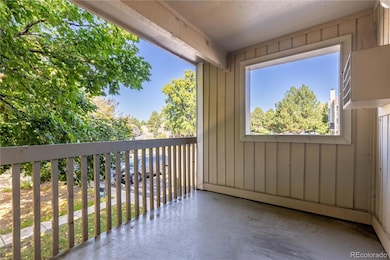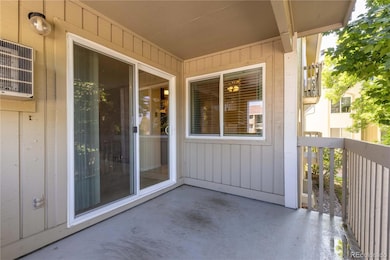4068 S Atchison Way Unit 202 Aurora, CO 80014
Meadow Hills NeighborhoodEstimated payment $1,671/month
Highlights
- Primary Bedroom Suite
- Covered Patio or Porch
- Laundry Room
- Granite Countertops
- Balcony
- Tile Flooring
About This Home
Great opportunity to own a spacious 2-bedroom condo in the desirable Pier Point Village community. Ideally located just minutes from Cherry Creek State Park, Light Rail, public transportation, shopping, major highways, and within the highly sought-after Cherry Creek School District, this home offers both convenience and comfort. Tucked into a quiet corner of the community, this unit provides privacy and a peaceful setting. Inside, the open layout features a cozy living room with a fireplace, an updated kitchen with granite countertops and stainless steel appliances, and an updated bathroom with a separate shower and tub. Enjoy the convenience of in-unit laundry with a large washer and dryer and excellent storage. Thoughtful upgrades include modern window coverings and lighting throughout. A private covered patio extends the living space outdoors, while plenty of off-street parking ensures ease for both residents and guests. This inviting home blends comfort, functionality, and location into one great package.
Listing Agent
Cassia Bourne
Redfin Corporation Brokerage Email: realtorcassia@gmail.com,720-202-9754 License #100094342 Listed on: 09/26/2025

Property Details
Home Type
- Condominium
Est. Annual Taxes
- $1,496
Year Built
- Built in 1980
Lot Details
- Two or More Common Walls
HOA Fees
- $310 Monthly HOA Fees
Home Design
- Entry on the 2nd floor
- Composition Roof
- Wood Siding
Interior Spaces
- 1,076 Sq Ft Home
- 1-Story Property
- Ceiling Fan
- Wood Burning Fireplace
- Living Room with Fireplace
- Dining Room
- Smart Thermostat
Kitchen
- Oven
- Range
- Microwave
- Dishwasher
- Granite Countertops
- Disposal
Flooring
- Carpet
- Tile
Bedrooms and Bathrooms
- 2 Main Level Bedrooms
- Primary Bedroom Suite
- 1 Full Bathroom
Laundry
- Laundry Room
- Dryer
- Washer
Outdoor Features
- Balcony
- Covered Patio or Porch
- Exterior Lighting
Schools
- Polton Elementary School
- Prairie Middle School
- Overland High School
Utilities
- Mini Split Air Conditioners
- Baseboard Heating
- Cable TV Available
Listing and Financial Details
- Exclusions: Seller's Personal Property.
- Assessor Parcel Number 031670659
Community Details
Overview
- Association fees include ground maintenance, maintenance structure, sewer, snow removal, trash, water
- Westwind Management Group Llc Association, Phone Number (303) 369-1800
- Low-Rise Condominium
- Pier Point Village 4 Condos Subdivision
Pet Policy
- Dogs and Cats Allowed
Map
Home Values in the Area
Average Home Value in this Area
Tax History
| Year | Tax Paid | Tax Assessment Tax Assessment Total Assessment is a certain percentage of the fair market value that is determined by local assessors to be the total taxable value of land and additions on the property. | Land | Improvement |
|---|---|---|---|---|
| 2024 | $1,357 | $15,055 | -- | -- |
| 2023 | $1,357 | $15,055 | $0 | $0 |
| 2022 | $1,467 | $15,095 | $0 | $0 |
| 2021 | $1,485 | $15,095 | $0 | $0 |
| 2020 | $1,266 | $13,114 | $0 | $0 |
| 2019 | $1,239 | $13,114 | $0 | $0 |
| 2018 | $1,065 | $10,210 | $0 | $0 |
| 2017 | $1,046 | $10,210 | $0 | $0 |
| 2016 | $885 | $7,857 | $0 | $0 |
| 2015 | $861 | $7,857 | $0 | $0 |
| 2014 | -- | $4,561 | $0 | $0 |
| 2013 | -- | $5,740 | $0 | $0 |
Property History
| Date | Event | Price | List to Sale | Price per Sq Ft |
|---|---|---|---|---|
| 10/29/2025 10/29/25 | Price Changed | $235,000 | -2.1% | $218 / Sq Ft |
| 09/26/2025 09/26/25 | For Sale | $240,000 | -- | $223 / Sq Ft |
Purchase History
| Date | Type | Sale Price | Title Company |
|---|---|---|---|
| Special Warranty Deed | $220,000 | Fidelity National Title | |
| Warranty Deed | $175,000 | Fidelity National Title | |
| Warranty Deed | $146,000 | Fidelity National Title | |
| Deed | -- | -- | |
| Deed | -- | -- | |
| Deed | -- | -- |
Mortgage History
| Date | Status | Loan Amount | Loan Type |
|---|---|---|---|
| Open | $216,015 | FHA | |
| Previous Owner | $166,250 | New Conventional | |
| Previous Owner | $116,800 | Adjustable Rate Mortgage/ARM |
Source: REcolorado®
MLS Number: 2318492
APN: 2073-06-3-24-030
- 4070 S Atchison Way Unit 101
- 4074 S Atchison Way Unit 101
- 4068 S Atchison Way Unit 101
- 4062 S Atchison Way Unit 101
- 4066 S Atchison Way Unit 101
- 4066 S Atchison Way Unit 301
- 4052 S Abilene Cir Unit C
- 4046 S Abilene Cir Unit B
- 4076 S Carson St Unit H
- 13950 E Oxford Place Unit A210
- 13950 E Oxford Place Unit B206
- 13950 E Oxford Place Unit B204
- 4034 S Atchison Way
- 4064 S Carson St Unit 101
- 3825 S Atchison Way
- 4035 S Dillon Way Unit 204
- 13942 E Princeton Place Unit C
- 3993 S Dillon Way Unit 103
- 3810 S Atchison Way Unit F
- 14333 E Napa Place Unit 5D
- 13917 E Oxford Place
- 4044 S Carson St Unit F
- 3912 S Carson St
- 4271 S Blackhawk Cir Unit 2C
- 4260 S Cimarron Way
- 13742 E Lehigh Ave Unit 13742 E Lehigh Ave Unit F
- 14532 E Radcliff Dr
- 14012 E Tufts Dr
- 14282 E Tufts Place Unit Q11
- 14298 E Hampden Ave
- 14110 E Temple Dr Unit X01
- 14808 E Tufts Ave
- 3530 S Fairplay Way
- 4404 S Hannibal Way
- 15805 E Oxford Ave
- 14861 E Wagontrail Place
- 3976 S Jasper Ct
- 3696 S Jasper St
- 4174 S Kalispell St
- 15031 E Chenango Ave
