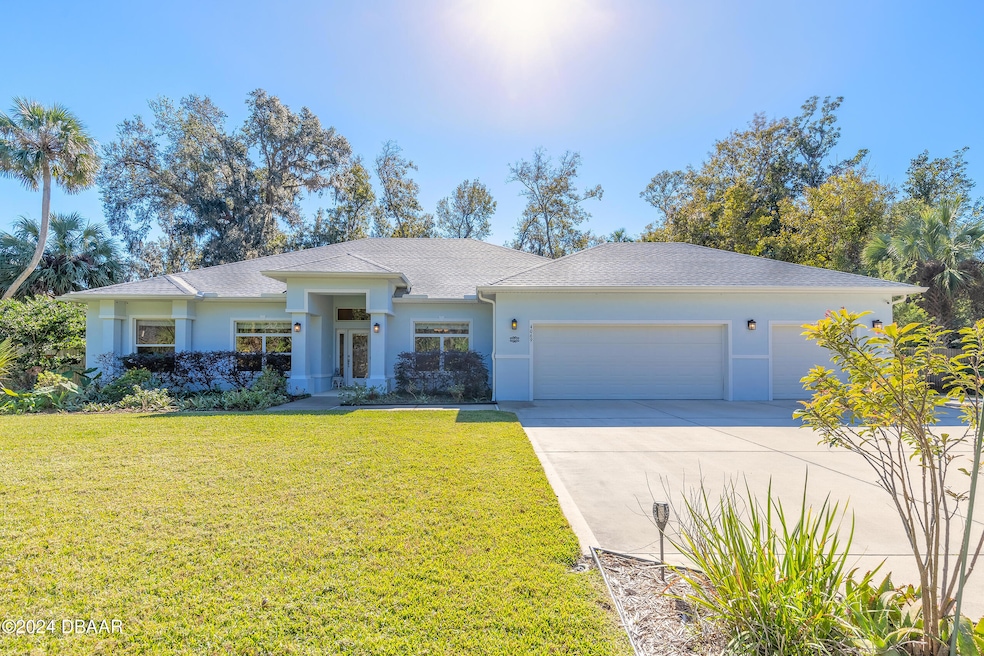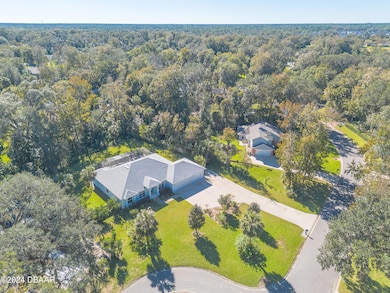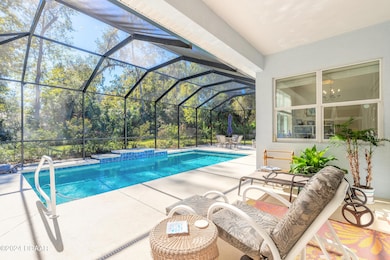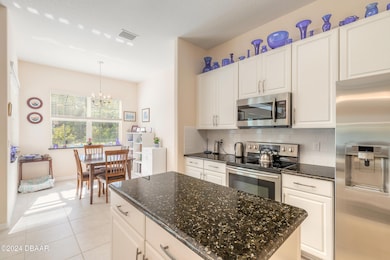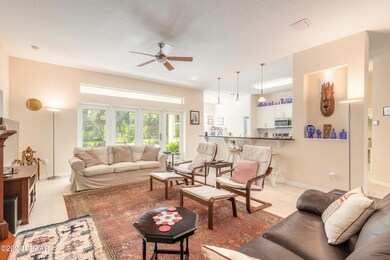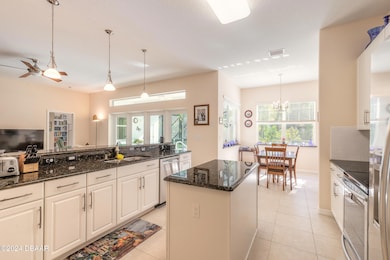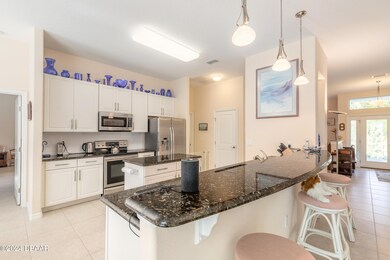
4069 N Chinook Ln Ormond Beach, FL 32174
Halifax Plantation NeighborhoodHighlights
- In Ground Pool
- 0.67 Acre Lot
- Traditional Architecture
- View of Trees or Woods
- Wooded Lot
- Screened Porch
About This Home
As of May 2025A RARE OPPORTUNITY TO FIND A HOME WITH THIS SIZE LOT IN AN ESTABLISHED COMMUNITY! Newer home in Phase I of Halifax Plantation Built in 2016 on a 3/4 acre size lot with Fenced side and back yard. Woods surrounding the property add to the Privacy. The home offers 4 Brms 3 Baths + Office/Den and oversized 3+ Garage with space for a Workshop for a handy new owner. 300 Amp Power can accommodate future hook-up for Electric Vehicle. Walk-in Pantry, Large Utility Rm w/ Sink, and an Island in the Kitchen, All Granite Counters and also on the Bathroom Vanities. Master Suite with His and Hers Closets, a Jetted Tub and separate Shower. A Guest suite w/Bathrm/ Pool Bath. The Fam Rm and Brkfst Nook overlook the Screened Pool. The Back Yard lends itself to lawn games or a Play set. The Front is nicely landscaped and offers ample parking for guests and large vehicles w/ easy Turn-around. If looking for Privacy, Space and a Home that has it all, THIS IS IT!
Last Agent to Sell the Property
RE/MAX Signature License #0362091 Listed on: 05/09/2025

Home Details
Home Type
- Single Family
Est. Annual Taxes
- $5,158
Year Built
- Built in 2016
Lot Details
- 0.67 Acre Lot
- Cul-De-Sac
- Street terminates at a dead end
- South Facing Home
- Privacy Fence
- Wood Fence
- Back Yard Fenced
- Irregular Lot
- Front and Back Yard Sprinklers
- Wooded Lot
HOA Fees
- $43 Monthly HOA Fees
Parking
- 3 Car Garage
- Garage Door Opener
Home Design
- Traditional Architecture
- Slab Foundation
- Shingle Roof
- Block And Beam Construction
- Stucco
Interior Spaces
- 2,587 Sq Ft Home
- 1-Story Property
- Ceiling Fan
- Entrance Foyer
- Family Room
- Dining Room
- Den
- Screened Porch
- Utility Room
- Tile Flooring
- Views of Woods
Kitchen
- Breakfast Area or Nook
- Breakfast Bar
- Butlers Pantry
- Electric Range
- Stove
- Microwave
- Dishwasher
- Kitchen Island
- Disposal
Bedrooms and Bathrooms
- 4 Bedrooms
- Dual Closets
- Walk-In Closet
- In-Law or Guest Suite
- 3 Full Bathrooms
- Separate Shower in Primary Bathroom
Laundry
- Laundry in unit
- Dryer
- Washer
- Sink Near Laundry
Home Security
- Smart Security System
- Security Lights
- Fire and Smoke Detector
Eco-Friendly Details
- Energy-Efficient HVAC
- Energy-Efficient Thermostat
- Smart Irrigation
Pool
- In Ground Pool
- Saltwater Pool
- Screen Enclosure
- Pool Sweep
Outdoor Features
- Screened Patio
Schools
- Pine Trail Elementary School
- Ormond Beach Middle School
- Seabreeze High School
Utilities
- Central Air
- Heat Pump System
- Programmable Thermostat
- Underground Utilities
- 200+ Amp Service
- Agricultural Well Water Source
- Well
- Septic Tank
- Cable TV Available
Community Details
- Association fees include ground maintenance
- Leland Managment Association, Phone Number (352) 350-5958
- Halifax Plantation Subdivision
- On-Site Maintenance
Listing and Financial Details
- Homestead Exemption
- Assessor Parcel Number 3137-03-00-0930
Ownership History
Purchase Details
Home Financials for this Owner
Home Financials are based on the most recent Mortgage that was taken out on this home.Purchase Details
Purchase Details
Purchase Details
Similar Homes in Ormond Beach, FL
Home Values in the Area
Average Home Value in this Area
Purchase History
| Date | Type | Sale Price | Title Company |
|---|---|---|---|
| Warranty Deed | $49,000 | Adams Cameron Title Svcs Inc | |
| Warranty Deed | $37,000 | -- | |
| Deed | $100 | -- | |
| Deed | $52,700 | -- |
Property History
| Date | Event | Price | Change | Sq Ft Price |
|---|---|---|---|---|
| 05/30/2025 05/30/25 | Sold | $700,000 | -3.4% | $271 / Sq Ft |
| 05/09/2025 05/09/25 | For Sale | $725,000 | 0.0% | $280 / Sq Ft |
| 05/08/2025 05/08/25 | Pending | -- | -- | -- |
| 04/22/2025 04/22/25 | Price Changed | $725,000 | -3.3% | $280 / Sq Ft |
| 03/16/2025 03/16/25 | Price Changed | $750,000 | -4.5% | $290 / Sq Ft |
| 02/02/2025 02/02/25 | Price Changed | $785,000 | -1.8% | $303 / Sq Ft |
| 11/30/2024 11/30/24 | For Sale | $799,000 | +1530.6% | $309 / Sq Ft |
| 02/20/2015 02/20/15 | Sold | $49,000 | 0.0% | $2 / Sq Ft |
| 02/12/2015 02/12/15 | Pending | -- | -- | -- |
| 12/30/2014 12/30/14 | For Sale | $49,000 | -- | $2 / Sq Ft |
Tax History Compared to Growth
Tax History
| Year | Tax Paid | Tax Assessment Tax Assessment Total Assessment is a certain percentage of the fair market value that is determined by local assessors to be the total taxable value of land and additions on the property. | Land | Improvement |
|---|---|---|---|---|
| 2025 | $5,158 | $558,570 | $75,000 | $483,570 |
| 2024 | $5,158 | $319,989 | -- | -- |
| 2023 | $5,158 | $310,669 | $0 | $0 |
| 2022 | $5,076 | $301,620 | $0 | $0 |
| 2021 | $5,221 | $292,835 | $0 | $0 |
| 2020 | $5,137 | $288,792 | $0 | $0 |
| 2019 | $5,088 | $282,299 | $0 | $0 |
| 2018 | $5,054 | $277,035 | $0 | $0 |
| 2017 | $5,066 | $271,337 | $0 | $0 |
| 2016 | $951 | $41,500 | $0 | $0 |
| 2015 | $1,097 | $46,500 | $0 | $0 |
| 2014 | $1,070 | $46,400 | $0 | $0 |
Agents Affiliated with this Home
-
Annalena Charla

Seller's Agent in 2025
Annalena Charla
RE/MAX Signature
18 in this area
24 Total Sales
-
Karen Nelson
K
Buyer's Agent in 2025
Karen Nelson
Nonmember office
(386) 677-7131
198 in this area
9,627 Total Sales
-
L
Seller's Agent in 2015
Linda Tedesco
Adams, Cameron & Co., Realtors
-
n
Buyer's Agent in 2015
non member
Hayward Brown, Inc.
Map
Source: Daytona Beach Area Association of REALTORS®
MLS Number: 1206410
APN: 3137-03-00-0930
