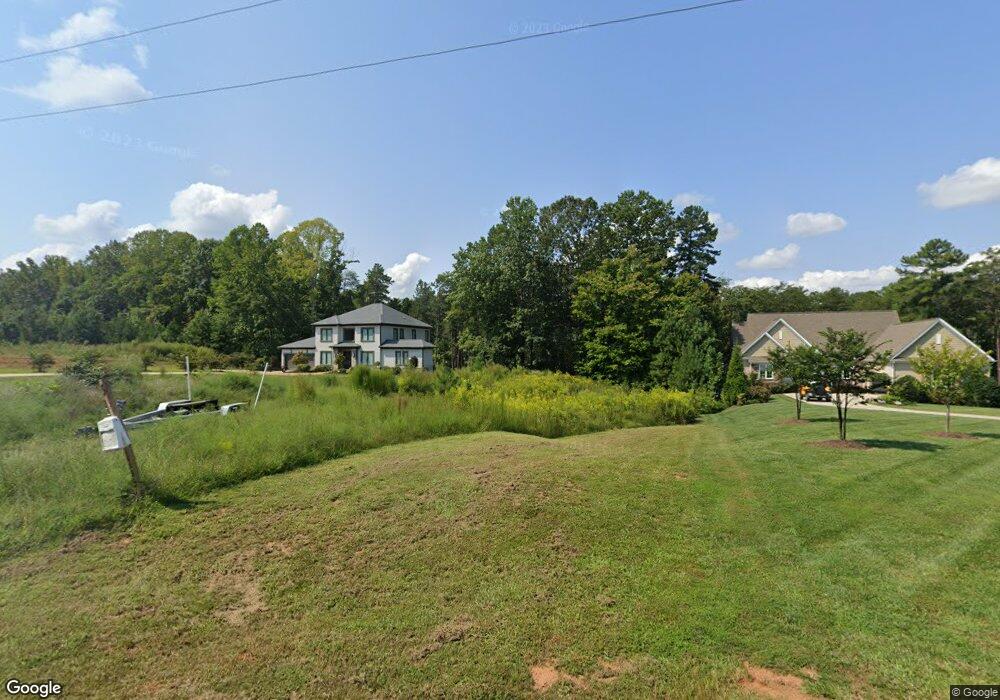4069 Rivendell Rd Unit 5 Denver, NC 28037
Estimated Value: $1,406,000 - $1,480,000
5
Beds
5
Baths
4,685
Sq Ft
$309/Sq Ft
Est. Value
About This Home
This home is located at 4069 Rivendell Rd Unit 5, Denver, NC 28037 and is currently estimated at $1,447,474, approximately $308 per square foot. 4069 Rivendell Rd Unit 5 is a home located in Lincoln County with nearby schools including Rock Springs Elementary School, North Lincoln Middle School, and North Lincoln High School.
Ownership History
Date
Name
Owned For
Owner Type
Purchase Details
Closed on
Aug 22, 2025
Sold by
Rivendell Project Llc
Bought by
Unkel William T
Current Estimated Value
Purchase Details
Closed on
Feb 7, 2024
Sold by
Blundy Bret M and Blundy Tonja M
Bought by
Rivendell Drive Project Llc
Purchase Details
Closed on
Jul 7, 2021
Sold by
Blundy Roger W and Blundy Karen K
Bought by
Blundy Bret M and Blundy Tonja M
Home Financials for this Owner
Home Financials are based on the most recent Mortgage that was taken out on this home.
Original Mortgage
$350,000
Interest Rate
2.9%
Mortgage Type
Seller Take Back
Purchase Details
Closed on
Mar 18, 2014
Sold by
Victory Development Group Inc
Bought by
Blundy Roger W
Create a Home Valuation Report for This Property
The Home Valuation Report is an in-depth analysis detailing your home's value as well as a comparison with similar homes in the area
Home Values in the Area
Average Home Value in this Area
Purchase History
| Date | Buyer | Sale Price | Title Company |
|---|---|---|---|
| Unkel William T | $1,370,000 | None Listed On Document | |
| Rivendell Drive Project Llc | $300,000 | None Listed On Document | |
| Blundy Bret M | $150,000 | None Available | |
| Blundy Roger W | $94,000 | None Available |
Source: Public Records
Mortgage History
| Date | Status | Borrower | Loan Amount |
|---|---|---|---|
| Previous Owner | Blundy Bret M | $350,000 |
Source: Public Records
Tax History Compared to Growth
Tax History
| Year | Tax Paid | Tax Assessment Tax Assessment Total Assessment is a certain percentage of the fair market value that is determined by local assessors to be the total taxable value of land and additions on the property. | Land | Improvement |
|---|---|---|---|---|
| 2025 | $5,718 | $922,016 | $149,850 | $772,166 |
| 2024 | $925 | $153,342 | $137,850 | $15,492 |
| 2023 | $925 | $153,342 | $137,850 | $15,492 |
| 2022 | $1,623 | $219,085 | $210,026 | $9,059 |
| 2021 | $1,608 | $219,085 | $210,026 | $9,059 |
| 2020 | $1,564 | $219,085 | $210,026 | $9,059 |
| 2019 | $1,564 | $219,085 | $210,026 | $9,059 |
| 2018 | $1,456 | $200,504 | $200,504 | $0 |
| 2017 | $1,456 | $200,504 | $200,504 | $0 |
| 2016 | $1,451 | $0 | $0 | $0 |
| 2015 | $1,485 | $200,504 | $200,504 | $0 |
| 2014 | $1,665 | $228,753 | $228,753 | $0 |
Source: Public Records
Map
Nearby Homes
- 4067 Rivendell Rd
- 3992 Blue Dory Ln
- 00 Rivendell Rd
- 3934 Blue Dory Ln
- 4013 Spindrift Cove Dr
- 4144 Cindy Ln
- 4028 Spindrift Cove Unit 60
- 7946 Norman Pointe Dr
- 0000 Webbs Rd
- 4070 Harmattan Dr
- 0000 Spindrift Cove Unit 59
- 4038 Harmattan Dr
- 7424 Windy Pine Cir
- 7326 Elmwood Ln
- 7717 Nautical View
- 4024 Red Hill Way
- 4333 Legacy Dr
- 7310 Elmwood Ln
- 4237 Little Fork Cove Rd
- 3981 Spinnaker Place
- 4077 Rivendell Rd
- Lot 3 Rivendell Rd Unit 3
- Lot 3 Rivendell Rd
- LT #8 Rivendell Rd
- None Rivendell Rd
- 16 Blue Dory Ln
- 16 Blue Dory Ln Unit 16
- 3996 Blue Dory Ln
- 3984 Blue Dory Ln
- 3995 Blue Dory Ln
- 4101 Rivendell Rd
- tbd Blue Dory Ln
- 3974 Blue Dory Ln
- 3962 Blue Dory Ln
- Lot 1A Rivendell Rd Unit 1A
- 11 Blue Dory Ln Unit 11
- 4090 Rivendell Rd
- 00 Windflower Ln
- 24 Windflower Ln
- Lot 26 Windflower Ln Unit 26
