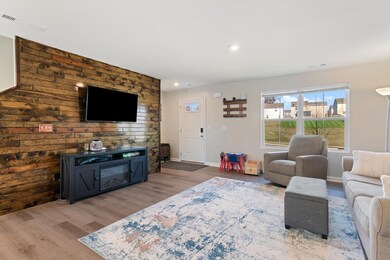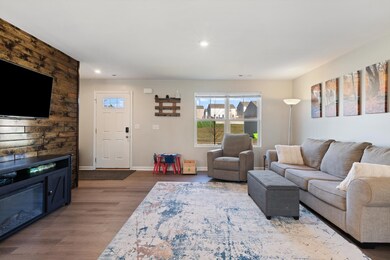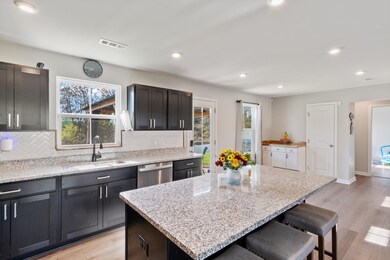
4069 S Downs Cir White House, TN 37188
Highlights
- 2 Car Attached Garage
- Cooling Available
- Central Heating
- Walk-In Closet
- Tile Flooring
- Combination Dining and Living Room
About This Home
As of March 2025This one checks all the boxes! With four bedrooms, an office, a fenced in back yard, and open concept living, what more could you ask for?! On top of that, you have no back yard neighbors, a back porch pergola, and a cozy front porch. All of this at an amazing price!
Last Agent to Sell the Property
Platinum Realty Partners, LLC Brokerage Phone: 6155942213 License # 338387 Listed on: 11/30/2024
Home Details
Home Type
- Single Family
Est. Annual Taxes
- $2,623
Year Built
- Built in 2021
Lot Details
- 7,405 Sq Ft Lot
- Back Yard Fenced
HOA Fees
- $45 Monthly HOA Fees
Parking
- 2 Car Attached Garage
Home Design
- Slab Foundation
- Vinyl Siding
Interior Spaces
- 1,903 Sq Ft Home
- Property has 2 Levels
- Combination Dining and Living Room
Flooring
- Carpet
- Laminate
- Tile
Bedrooms and Bathrooms
- 4 Bedrooms
- Walk-In Closet
Schools
- Robert F. Woodall Elementary School
- White House Heritage High Middle School
- White House Heritage High School
Utilities
- Cooling Available
- Central Heating
Community Details
- Concord Springs Ph 2B Subdivision
Listing and Financial Details
- Assessor Parcel Number 096H D 03500 000
Ownership History
Purchase Details
Home Financials for this Owner
Home Financials are based on the most recent Mortgage that was taken out on this home.Purchase Details
Similar Homes in White House, TN
Home Values in the Area
Average Home Value in this Area
Purchase History
| Date | Type | Sale Price | Title Company |
|---|---|---|---|
| Warranty Deed | $362,000 | Southern Title | |
| Warranty Deed | $362,000 | Southern Title | |
| Special Warranty Deed | $263,268 | Settlement Svcs Of Nashville |
Mortgage History
| Date | Status | Loan Amount | Loan Type |
|---|---|---|---|
| Open | $355,443 | FHA | |
| Closed | $355,443 | FHA |
Property History
| Date | Event | Price | Change | Sq Ft Price |
|---|---|---|---|---|
| 03/03/2025 03/03/25 | Sold | $362,000 | +2.0% | $190 / Sq Ft |
| 01/18/2025 01/18/25 | Pending | -- | -- | -- |
| 01/17/2025 01/17/25 | Price Changed | $355,000 | -1.4% | $187 / Sq Ft |
| 11/30/2024 11/30/24 | For Sale | $360,000 | -- | $189 / Sq Ft |
Tax History Compared to Growth
Tax History
| Year | Tax Paid | Tax Assessment Tax Assessment Total Assessment is a certain percentage of the fair market value that is determined by local assessors to be the total taxable value of land and additions on the property. | Land | Improvement |
|---|---|---|---|---|
| 2024 | -- | $100,000 | $16,250 | $83,750 |
| 2023 | $2,748 | $100,000 | $16,250 | $83,750 |
| 2022 | $2,748 | $71,175 | $15,000 | $56,175 |
| 2021 | $579 | $71,175 | $15,000 | $56,175 |
Agents Affiliated with this Home
-
Kayla Rude

Seller's Agent in 2025
Kayla Rude
Platinum Realty Partners, LLC
(615) 594-2213
16 in this area
93 Total Sales
-
Elena Franklin

Buyer's Agent in 2025
Elena Franklin
Jason Mitchell Real Estate Tennessee LLC
(615) 348-8399
2 in this area
29 Total Sales
Map
Source: Realtracs
MLS Number: 2764497
APN: 074096H D 03500
- 2344 Brokeshire Dr
- 2130 Brokeshire Dr
- 1127 Concord Springs Dr
- 2655 Burton Dr
- 4188 Burton Dr
- 2170 Meredith Dr
- 4150 Burton Dr
- 4146 Burton Dr
- 2166 Meredith Dr
- 1274 Tisdale Dr
- 1270 Tisdale Dr
- 1267 Tisdale Dr
- 1263 Tisdale Dr
- 4176 Burton Dr
- 3390 Calista Rd
- 1212 Tisdale Dr
- 2416 Burton Dr
- 1205 Tisdale Dr
- 1069 Tisdale Dr
- 1058 Tisdale Dr






