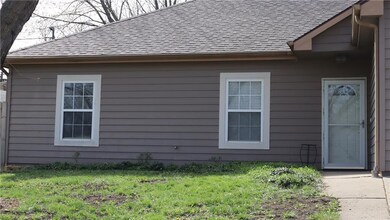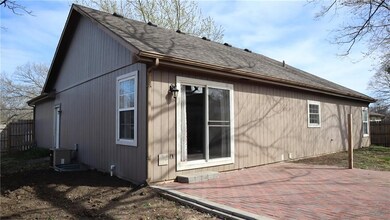
407 4th St Baldwin City, KS 66006
Highlights
- Vaulted Ceiling
- Ranch Style House
- Stainless Steel Appliances
- Baldwin Elementary Primary Center Rated A-
- No HOA
- 2 Car Attached Garage
About This Home
As of March 2025Welcome to this beautifully remodeled home featuring a Master suite and two other generously sized bedrooms, along with two baths. The home boasts modern updates and a charming aesthetic, making it a perfect blend of comfort and style. If you're wanting a 4th bedroom the basement has an egress window and can therefore be a compliant bedroom if finished. Step into the backyard oasis, complete with a privacy fence and paved patio, offering a peaceful retreat. Additionally, the property features an oversized two-car garage. Don't miss out on this opportunity to make this house your new home!
Last Agent to Sell the Property
The Kansas Property Place Brokerage Phone: 913-244-1101 License #SP00233221 Listed on: 03/29/2024
Home Details
Home Type
- Single Family
Est. Annual Taxes
- $3,045
Year Built
- Built in 1999
Lot Details
- 7,405 Sq Ft Lot
- Paved or Partially Paved Lot
Parking
- 2 Car Attached Garage
Home Design
- Ranch Style House
- Traditional Architecture
- Composition Roof
- Wood Siding
Interior Spaces
- 1,360 Sq Ft Home
- Vaulted Ceiling
- Ceiling Fan
- Family Room
- Combination Dining and Living Room
- Laundry on main level
Kitchen
- Gas Range
- Dishwasher
- Stainless Steel Appliances
- Disposal
Flooring
- Carpet
- Tile
- Luxury Vinyl Plank Tile
Bedrooms and Bathrooms
- 3 Bedrooms
- Walk-In Closet
- 2 Full Bathrooms
Unfinished Basement
- Partial Basement
- Sump Pump
- Laundry in Basement
Schools
- Baldwin Elementary School
- Baldwin High School
Additional Features
- City Lot
- Forced Air Heating and Cooling System
Community Details
- No Home Owners Association
Listing and Financial Details
- Assessor Parcel Number B00537
- $0 special tax assessment
Ownership History
Purchase Details
Home Financials for this Owner
Home Financials are based on the most recent Mortgage that was taken out on this home.Purchase Details
Home Financials for this Owner
Home Financials are based on the most recent Mortgage that was taken out on this home.Purchase Details
Home Financials for this Owner
Home Financials are based on the most recent Mortgage that was taken out on this home.Purchase Details
Purchase Details
Purchase Details
Home Financials for this Owner
Home Financials are based on the most recent Mortgage that was taken out on this home.Similar Homes in Baldwin City, KS
Home Values in the Area
Average Home Value in this Area
Purchase History
| Date | Type | Sale Price | Title Company |
|---|---|---|---|
| Warranty Deed | -- | None Listed On Document | |
| Warranty Deed | -- | Eland Title | |
| Warranty Deed | -- | Eland Title | |
| Limited Warranty Deed | -- | Servicelink | |
| Warranty Deed | $163,230 | None Available | |
| Interfamily Deed Transfer | -- | None Available | |
| Warranty Deed | -- | First American Title |
Mortgage History
| Date | Status | Loan Amount | Loan Type |
|---|---|---|---|
| Open | $245,500 | New Conventional | |
| Previous Owner | $230,000 | New Conventional | |
| Previous Owner | $130,808 | Construction | |
| Previous Owner | $141,000 | New Conventional | |
| Previous Owner | $100,800 | No Value Available | |
| Closed | $25,200 | No Value Available |
Property History
| Date | Event | Price | Change | Sq Ft Price |
|---|---|---|---|---|
| 03/04/2025 03/04/25 | Sold | -- | -- | -- |
| 01/25/2025 01/25/25 | Pending | -- | -- | -- |
| 01/19/2025 01/19/25 | For Sale | $314,900 | +26.0% | $169 / Sq Ft |
| 05/22/2024 05/22/24 | Sold | -- | -- | -- |
| 04/16/2024 04/16/24 | Pending | -- | -- | -- |
| 04/13/2024 04/13/24 | For Sale | $250,000 | 0.0% | $184 / Sq Ft |
| 04/08/2024 04/08/24 | Pending | -- | -- | -- |
| 03/30/2024 03/30/24 | For Sale | $250,000 | +140.4% | $184 / Sq Ft |
| 11/21/2019 11/21/19 | Sold | -- | -- | -- |
| 10/08/2019 10/08/19 | Pending | -- | -- | -- |
| 09/19/2019 09/19/19 | For Sale | $104,000 | -- | $76 / Sq Ft |
Tax History Compared to Growth
Tax History
| Year | Tax Paid | Tax Assessment Tax Assessment Total Assessment is a certain percentage of the fair market value that is determined by local assessors to be the total taxable value of land and additions on the property. | Land | Improvement |
|---|---|---|---|---|
| 2024 | $3,515 | $25,427 | $3,450 | $21,977 |
| 2023 | $3,045 | $21,068 | $3,450 | $17,618 |
| 2022 | $2,948 | $19,805 | $3,450 | $16,355 |
| 2021 | $2,578 | $16,928 | $2,645 | $14,283 |
| 2020 | $2,431 | $15,847 | $2,645 | $13,202 |
| 2019 | $2,855 | $18,561 | $2,645 | $15,916 |
| 2018 | $2,743 | $17,549 | $2,415 | $15,134 |
| 2017 | $2,727 | $17,078 | $2,415 | $14,663 |
| 2016 | $2,485 | $15,870 | $2,415 | $13,455 |
| 2015 | -- | $15,721 | $2,415 | $13,306 |
| 2014 | -- | $15,974 | $2,415 | $13,559 |
Agents Affiliated with this Home
-
Bianca Estala

Seller's Agent in 2025
Bianca Estala
RE/MAX
(913) 904-8107
1 in this area
74 Total Sales
-
Liz Jaeger

Buyer's Agent in 2025
Liz Jaeger
ReeceNichols - Leawood
(913) 221-4028
1 in this area
120 Total Sales
-
Deb Price

Seller's Agent in 2024
Deb Price
The Kansas Property Place
(913) 244-1101
4 in this area
101 Total Sales
-
David Barraza
D
Buyer's Agent in 2024
David Barraza
Real Broker, LLC
(913) 747-5321
1 in this area
255 Total Sales
-
Barbara Collier
B
Seller's Agent in 2019
Barbara Collier
Jerry Wesley Real Estate
(913) 416-3883
35 Total Sales
Map
Source: Heartland MLS
MLS Number: 2480300
APN: 023-202-03-0-20-18-007.00-0
- 118 7th St
- 504 9th St
- 918 Elm St
- 920 Grove St
- 1752 N 300th Rd
- 703 Jersey St
- 309 Washington St
- 914 Jersey St
- 408 Eisenhower Rd
- 121 Hillside Dr
- 918 King St
- 212 Hillside Dr
- Lot 34 Settler Ln
- Lot 30 Settler Ln
- Lot 33 Settler Ln
- Lot 32 Settler Ln
- Lot 31 Settler Ln
- Lot 29 Settler Ln
- Lot 28 Settler Ln
- Lot 25 Wagon Rd






