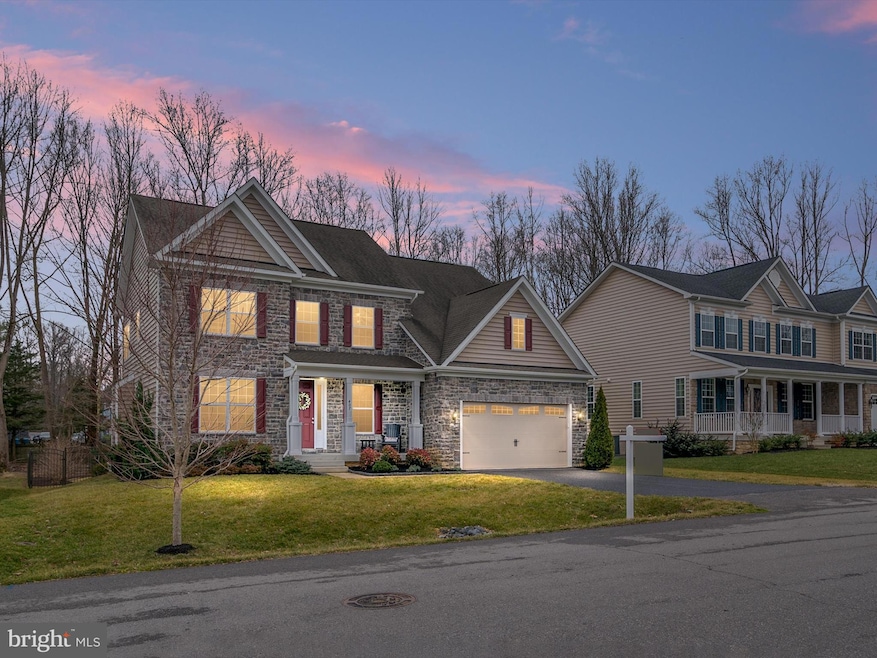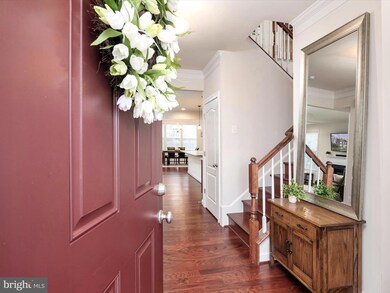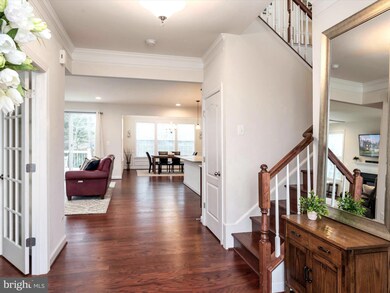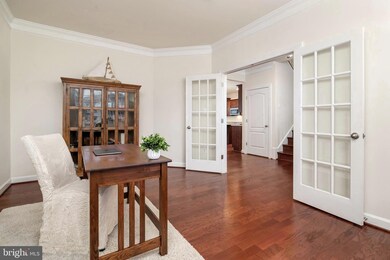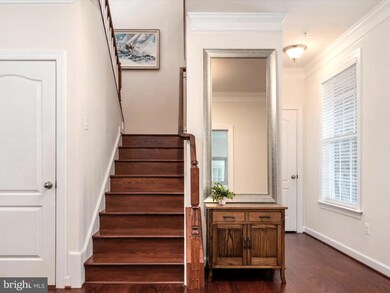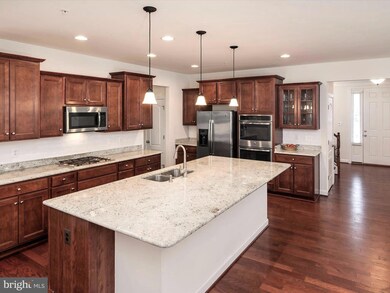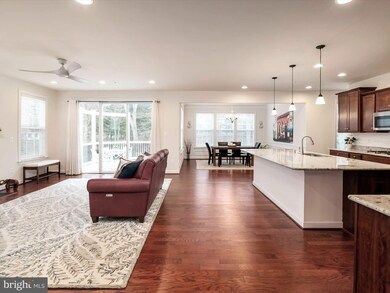
407 Ashers Farm Rd Annapolis, MD 21401
Crownsville NeighborhoodHighlights
- Eat-In Gourmet Kitchen
- Scenic Views
- Craftsman Architecture
- South Shore Elementary School Rated A-
- Open Floorplan
- Deck
About This Home
As of March 2024Just 7 years NEW, this premier K.HOVNANIAN beauty shows like a model home. Beautiful hardwood floors throughout the main level and wow, a massive 10 ft x 5 ft kitchen island that commands the kitchen/great room area! Plus, 4 full baths, a true 3 car garage, a dedicated main level office, huge butler's pantry/2nd office, sun filled great room, deck/custom patio, fully fenced rear yard that backs to wooded community land and Seller OWNED Solar panels that provide $0.00 monthly electric bills! Come experience the Annapolis lifestyle.
Last Buyer's Agent
Berkshire Hathaway HomeServices Homesale Realty License #644259

Home Details
Home Type
- Single Family
Est. Annual Taxes
- $7,978
Year Built
- Built in 2016
Lot Details
- 0.25 Acre Lot
- Wrought Iron Fence
- Property is Fully Fenced
- Backs to Trees or Woods
- Property is in excellent condition
- Property is zoned R2
HOA Fees
- $64 Monthly HOA Fees
Parking
- 3 Car Attached Garage
- 4 Driveway Spaces
- Front Facing Garage
Property Views
- Scenic Vista
- Woods
- Garden
Home Design
- Craftsman Architecture
- Architectural Shingle Roof
- Stone Siding
- Vinyl Siding
- Concrete Perimeter Foundation
Interior Spaces
- 3,380 Sq Ft Home
- Property has 3 Levels
- Open Floorplan
- Wet Bar
- Bar
- Chair Railings
- Crown Molding
- Wainscoting
- Ceiling height of 9 feet or more
- Ceiling Fan
- Recessed Lighting
- Gas Fireplace
- Double Pane Windows
- ENERGY STAR Qualified Windows with Low Emissivity
- Vinyl Clad Windows
- Insulated Windows
- Window Screens
- ENERGY STAR Qualified Doors
- Insulated Doors
- Mud Room
- Entrance Foyer
- Great Room
- Family Room Off Kitchen
- Dining Room
- Den
- Loft
- Game Room
- Hobby Room
- Workshop
- Storage Room
- Utility Room
- Wood Flooring
Kitchen
- Eat-In Gourmet Kitchen
- Butlers Pantry
- Built-In Self-Cleaning Double Oven
- Gas Oven or Range
- Cooktop
- Built-In Microwave
- Dishwasher
- Stainless Steel Appliances
- Kitchen Island
- Upgraded Countertops
- Disposal
Bedrooms and Bathrooms
- 4 Bedrooms
- En-Suite Primary Bedroom
- En-Suite Bathroom
- Walk-In Closet
- Soaking Tub
Laundry
- Laundry Room
- Laundry on upper level
- Dryer
- Washer
Partially Finished Basement
- Walk-Out Basement
- Rear Basement Entry
Home Security
- Carbon Monoxide Detectors
- Fire and Smoke Detector
- Fire Sprinkler System
Eco-Friendly Details
- ENERGY STAR Qualified Equipment
Outdoor Features
- Deck
- Porch
Schools
- South Shore Elementary School
- Old Mill M North Middle School
- Old Mill High School
Utilities
- 90% Forced Air Heating and Cooling System
- Vented Exhaust Fan
- Programmable Thermostat
- Underground Utilities
- 60 Gallon+ Electric Water Heater
Community Details
- Built by K.HOVNANIAN HOMES
- Ashers Farm Subdivision, Shelton Floorplan
Listing and Financial Details
- Tax Lot 36
- Assessor Parcel Number 020203090243225
- $900 Front Foot Fee per year
Ownership History
Purchase Details
Home Financials for this Owner
Home Financials are based on the most recent Mortgage that was taken out on this home.Purchase Details
Home Financials for this Owner
Home Financials are based on the most recent Mortgage that was taken out on this home.Purchase Details
Purchase Details
Purchase Details
Map
Similar Homes in Annapolis, MD
Home Values in the Area
Average Home Value in this Area
Purchase History
| Date | Type | Sale Price | Title Company |
|---|---|---|---|
| Deed | $950,000 | Eagle Title | |
| Deed | $649,990 | Founders Title Agency Of Mar | |
| Special Warranty Deed | $248,038 | Fidelity Natl Title Ins Co | |
| Special Warranty Deed | $3,937,220 | Fidelity Natl Title Ins Co | |
| Deed | $3,937,218 | Brilliant Title Corporation |
Mortgage History
| Date | Status | Loan Amount | Loan Type |
|---|---|---|---|
| Open | $854,905 | New Conventional | |
| Previous Owner | $487,450 | New Conventional |
Property History
| Date | Event | Price | Change | Sq Ft Price |
|---|---|---|---|---|
| 03/26/2024 03/26/24 | Sold | $950,000 | +6.1% | $281 / Sq Ft |
| 03/01/2024 03/01/24 | For Sale | $895,000 | +37.7% | $265 / Sq Ft |
| 11/30/2016 11/30/16 | Sold | $649,990 | 0.0% | $185 / Sq Ft |
| 11/02/2016 11/02/16 | Pending | -- | -- | -- |
| 10/07/2016 10/07/16 | Price Changed | $649,990 | +8.3% | $185 / Sq Ft |
| 10/06/2016 10/06/16 | Price Changed | $599,990 | -7.7% | $171 / Sq Ft |
| 09/05/2016 09/05/16 | Price Changed | $649,990 | -4.4% | $185 / Sq Ft |
| 08/18/2016 08/18/16 | Price Changed | $679,990 | -2.9% | $194 / Sq Ft |
| 08/07/2016 08/07/16 | Price Changed | $699,990 | -0.9% | $199 / Sq Ft |
| 08/03/2016 08/03/16 | Price Changed | $706,214 | +0.4% | $201 / Sq Ft |
| 07/19/2016 07/19/16 | For Sale | $703,214 | -- | $200 / Sq Ft |
Tax History
| Year | Tax Paid | Tax Assessment Tax Assessment Total Assessment is a certain percentage of the fair market value that is determined by local assessors to be the total taxable value of land and additions on the property. | Land | Improvement |
|---|---|---|---|---|
| 2024 | $8,694 | $748,067 | $0 | $0 |
| 2023 | $8,072 | $695,800 | $189,500 | $506,300 |
| 2022 | $7,607 | $695,800 | $189,500 | $506,300 |
| 2021 | $9,962 | $695,800 | $189,500 | $506,300 |
| 2020 | $7,333 | $705,600 | $199,500 | $506,100 |
| 2019 | $7,187 | $677,400 | $0 | $0 |
| 2018 | $6,583 | $649,200 | $0 | $0 |
| 2017 | $6,626 | $621,000 | $0 | $0 |
| 2016 | -- | $33,700 | $0 | $0 |
Source: Bright MLS
MLS Number: MDAA2077392
APN: 02-030-90243225
- 536 Green River Ct
- 114 2nd St
- 901 Chesterfield Rd
- 842 Mission Valley Ln
- 844 Singing Hills Ct
- 2519 Tudo Ct
- 1911 Beeches Glory Path
- 505 Coover Rd
- 845 Deerwood Ct
- 915 Boom Way
- 854 Scenic Hills Way
- 1022 Boom Ct
- 907 Sextant Way
- 2564 Forest Knoll
- 1008 Sextant Ct
- 810 Bermuda Ct
- 2640 Compass Dr
- 2020 John Hanson Overlook
- 2544 N Haven Cove
- 880 Boatswain Way
