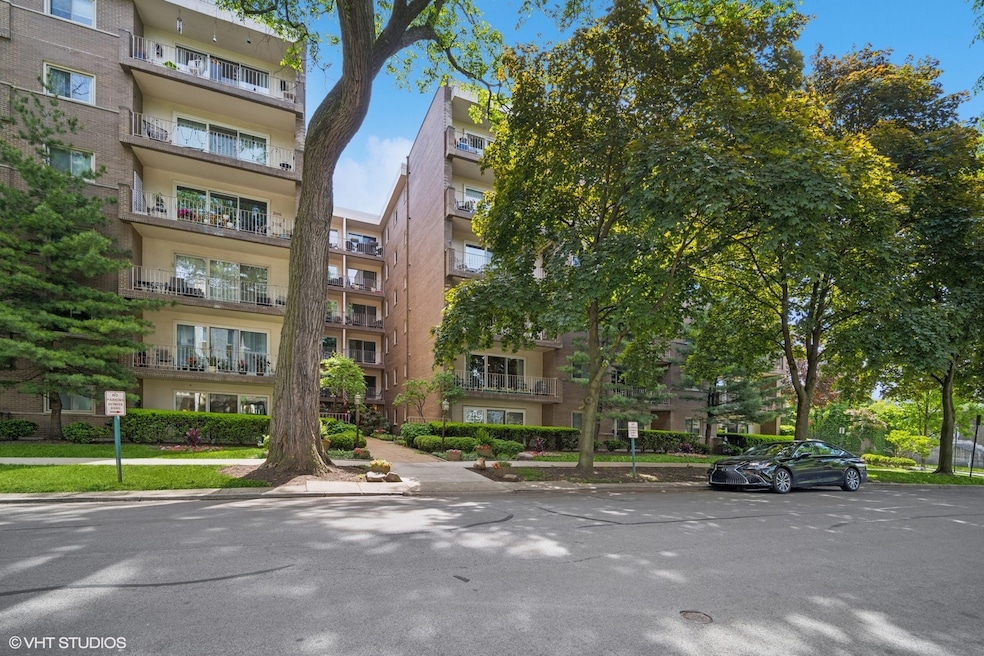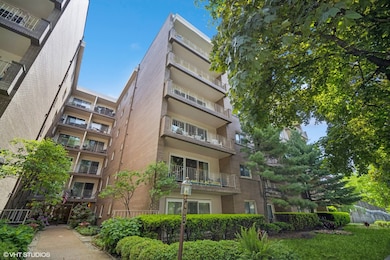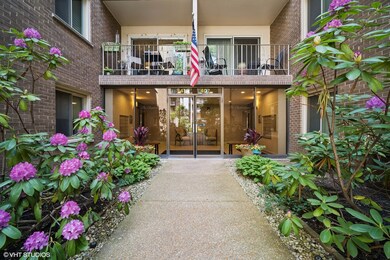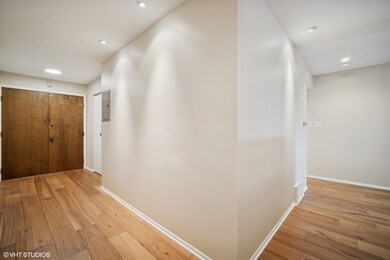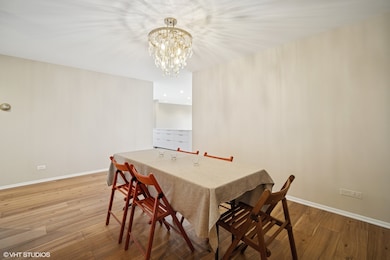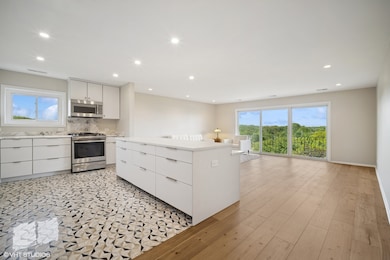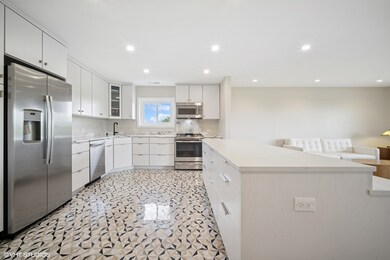
407 Ashland Ave Unit 6H River Forest, IL 60305
Highlights
- Wood Flooring
- Elevator
- Balcony
- Lincoln Elementary School Rated A
- Formal Dining Room
- Built-In Features
About This Home
As of August 2025Spacious & Stylish 3BR/2BA Corner Unit with Sunset Views | A+ Location and Parking! Welcome to this fantastic top-floor (6th floor) 3-bedroom, 2-bath corner unit offering over 1,800 sq ft of beautifully updated living space in a highly desirable, central location. From the moment you enter, you'll be impressed by the gracious entryway featuring 8" wide hardwood floors and a thoughtfully built-out foyer closet. The layout flows seamlessly from a separate dining room into a designer kitchen by Per Design, which opens to a massive living room and an oversized west-facing balcony-perfect for enjoying sunset views. Open-concept kitchen and living space with natural light pouring in. Three spacious bedrooms, each with generous, organized closet space. Two pristine, updated full bathrooms, including a stylish en-suite in the primary suite. Smart floor plan ideal for everyday living and entertaining. Elevator building with a strong, well-managed condo association. Enjoy the rare combination of square footage, modern updates, and an unbeatable location-close to everything, yet serene and welcoming. 1 exterior parking space.
Last Agent to Sell the Property
@properties Christie's International Real Estate License #475131969 Listed on: 05/27/2025

Property Details
Home Type
- Condominium
Est. Annual Taxes
- $6,064
Year Built
- Built in 1970 | Remodeled in 2020
HOA Fees
- $538 Monthly HOA Fees
Home Design
- Brick Exterior Construction
Interior Spaces
- Built-In Features
- Entrance Foyer
- Family Room
- Living Room
- Formal Dining Room
- Storage
- Laundry Room
Kitchen
- Range
- Microwave
- High End Refrigerator
- Dishwasher
Flooring
- Wood
- Carpet
Bedrooms and Bathrooms
- 3 Bedrooms
- 3 Potential Bedrooms
- Walk-In Closet
- 2 Full Bathrooms
- Dual Sinks
Parking
- 1 Parking Space
- Parking Included in Price
Outdoor Features
- Balcony
Schools
- Lincoln Elementary School
- Roosevelt Middle School
- Oak Park & River Forest High Sch
Utilities
- Forced Air Heating and Cooling System
- Heating System Uses Natural Gas
- Lake Michigan Water
Listing and Financial Details
- Senior Tax Exemptions
- Homeowner Tax Exemptions
Community Details
Overview
- Association fees include water, gas, parking, insurance, exterior maintenance, lawn care, scavenger, snow removal
- 54 Units
- Mary Swindal Association, Phone Number (708) 205-5115
- Property managed by Monroe Property Mgt
- 6-Story Property
Amenities
- Coin Laundry
- Elevator
- Community Storage Space
Pet Policy
- No Pets Allowed
Security
- Resident Manager or Management On Site
Ownership History
Purchase Details
Home Financials for this Owner
Home Financials are based on the most recent Mortgage that was taken out on this home.Purchase Details
Home Financials for this Owner
Home Financials are based on the most recent Mortgage that was taken out on this home.Purchase Details
Purchase Details
Purchase Details
Similar Homes in the area
Home Values in the Area
Average Home Value in this Area
Purchase History
| Date | Type | Sale Price | Title Company |
|---|---|---|---|
| Deed | $400,000 | Chicago Title | |
| Deed | $250,000 | Chicago Title | |
| Warranty Deed | -- | First American Title Ins Co | |
| Interfamily Deed Transfer | -- | First American Title Ins Co | |
| Deed | -- | Chicago Title Land Trust Co |
Mortgage History
| Date | Status | Loan Amount | Loan Type |
|---|---|---|---|
| Previous Owner | $187,500 | New Conventional |
Property History
| Date | Event | Price | Change | Sq Ft Price |
|---|---|---|---|---|
| 08/27/2025 08/27/25 | Sold | $444,000 | -5.5% | -- |
| 07/22/2025 07/22/25 | Pending | -- | -- | -- |
| 07/11/2025 07/11/25 | Price Changed | $469,900 | 0.0% | -- |
| 07/11/2025 07/11/25 | For Sale | $469,900 | -2.1% | -- |
| 06/24/2025 06/24/25 | Pending | -- | -- | -- |
| 05/27/2025 05/27/25 | For Sale | $479,900 | +20.0% | -- |
| 11/17/2023 11/17/23 | Sold | $400,000 | -4.8% | -- |
| 10/21/2023 10/21/23 | Pending | -- | -- | -- |
| 08/28/2023 08/28/23 | For Sale | $420,000 | +68.0% | -- |
| 06/08/2020 06/08/20 | Sold | $250,000 | -5.7% | $132 / Sq Ft |
| 05/08/2020 05/08/20 | Pending | -- | -- | -- |
| 05/03/2020 05/03/20 | For Sale | $265,000 | -- | $139 / Sq Ft |
Tax History Compared to Growth
Tax History
| Year | Tax Paid | Tax Assessment Tax Assessment Total Assessment is a certain percentage of the fair market value that is determined by local assessors to be the total taxable value of land and additions on the property. | Land | Improvement |
|---|---|---|---|---|
| 2024 | $6,064 | $28,118 | $1,010 | $27,108 |
| 2023 | $5,547 | $30,103 | $1,010 | $29,093 |
| 2022 | $5,547 | $23,336 | $1,715 | $21,621 |
| 2021 | $5,392 | $23,334 | $1,714 | $21,620 |
| 2020 | $2,605 | $26,020 | $1,714 | $24,306 |
| 2019 | $2,941 | $21,979 | $1,550 | $20,429 |
| 2018 | $2,789 | $21,979 | $1,550 | $20,429 |
| 2017 | $2,731 | $21,979 | $1,550 | $20,429 |
| 2016 | $3,859 | $17,099 | $1,291 | $15,808 |
| 2015 | $3,983 | $17,099 | $1,291 | $15,808 |
| 2014 | $3,654 | $17,099 | $1,291 | $15,808 |
| 2013 | $3,646 | $17,430 | $1,291 | $16,139 |
Agents Affiliated with this Home
-
Zak Knebel

Seller's Agent in 2025
Zak Knebel
@ Properties
(773) 290-9293
38 in this area
230 Total Sales
-
Jeanette Madock

Seller Co-Listing Agent in 2025
Jeanette Madock
@ Properties
(708) 228-4557
2 in this area
57 Total Sales
-
Andrea Geller

Buyer's Agent in 2025
Andrea Geller
Compass
(312) 995-4040
1 in this area
43 Total Sales
-
Elizabeth August

Seller's Agent in 2023
Elizabeth August
@ Properties
(773) 610-8000
41 in this area
167 Total Sales
-
Lauren Burjan

Seller Co-Listing Agent in 2023
Lauren Burjan
@ Properties
(312) 203-7680
4 in this area
90 Total Sales
-
Melanie Giglio-Vakos

Buyer's Agent in 2023
Melanie Giglio-Vakos
Compass
(312) 953-4998
6 in this area
668 Total Sales
Map
Source: Midwest Real Estate Data (MRED)
MLS Number: 12375275
APN: 15-12-117-016-1054
- 407 Ashland Ave Unit 3F
- 409 Lathrop Ave Unit 1A
- 406 Franklin Ave Unit 2A
- 7530 Brown Ave
- 7501 Brown Ave Unit 3C
- 213 Ashland Ave
- 7415 Dixon St
- 414 Clinton Place Unit 302
- 414 Clinton Place Unit 603
- 327 Keystone Ave
- 205 Circle Ave Unit 2B
- 115 Marengo Ave Unit 101
- 7449 Washington St Unit 606
- 7301 Dixon St Unit 5
- 314 Lathrop Ave Unit 502
- 7432 Washington St Unit 606
- 239 Circle Ave
- 7428 Washington St Unit 508
- 215 Marengo Ave Unit 4B
- 114 Elgin Ave
