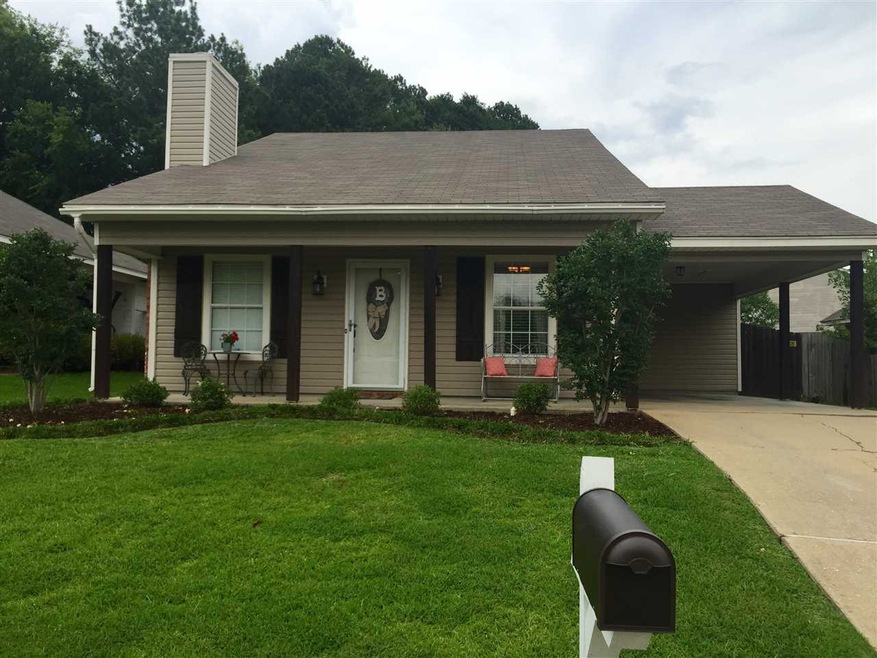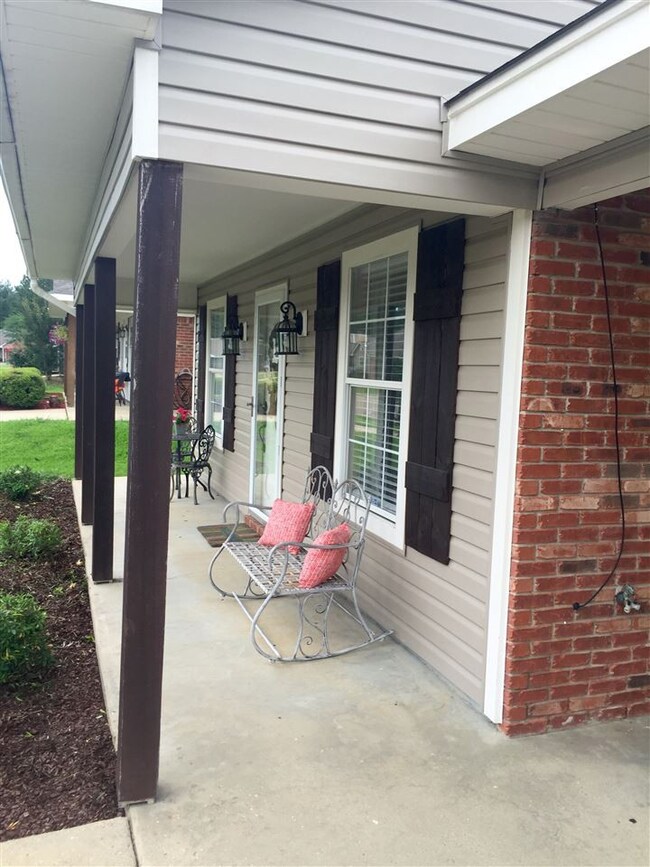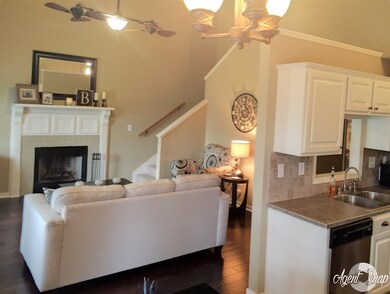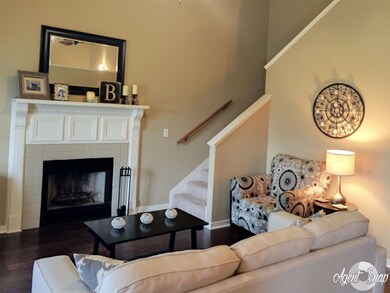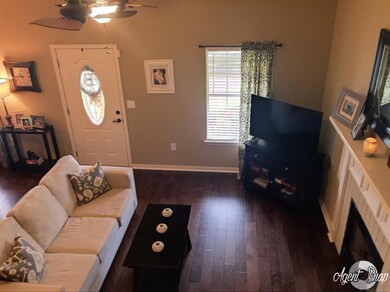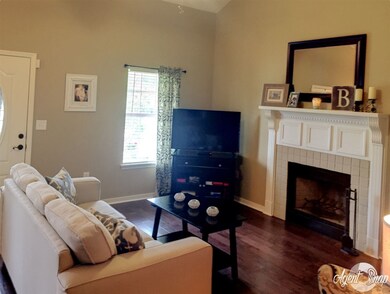
407 Audubon Cir Brandon, MS 39047
Highlights
- Multiple Fireplaces
- Traditional Architecture
- Patio
- Flowood Elementary School Rated A
- High Ceiling
- Central Heating and Cooling System
About This Home
As of July 2016Precious MOVE IN READY home, nestled on a quiet street, is now ready to own! Located in the desirable Barnett Bend II subdivision, this home is close to all conveniences such as great shopping, dining, Ross Barnett Reservoir, interstate access, and wonderful schools! This home has been updated with ceramic tile countertops in kitchen and baths, and has been freshly painted. The air conditioner is only 1 years old. This 3/2 has 2 bedrooms on the bottom floor and a large master suite located upstairs. The open floor plan has super tall ceilings, a nice wood burning fireplace, and beautiful laminate wood floors in the den and kitchen. The large privacy fenced backyard has a covered patio area, and an open patio area that is a great space to entertain! Seller is offering a 1 year home warranty! Make sure to call and make an appointment today!!
Last Agent to Sell the Property
Dream Home Properties Brokerage Email: Ap_oglesbee@yahoo.com License #B23093 Listed on: 06/01/2016
Home Details
Home Type
- Single Family
Est. Annual Taxes
- $1,595
Year Built
- Built in 1995
Lot Details
- Privacy Fence
- Wood Fence
- Back Yard Fenced
Parking
- 1 Car Garage
- Carport
- Garage Door Opener
Home Design
- Traditional Architecture
- Slab Foundation
- Asphalt Shingled Roof
- Siding
Interior Spaces
- 1,295 Sq Ft Home
- 1.5-Story Property
- High Ceiling
- Ceiling Fan
- Multiple Fireplaces
- Insulated Windows
- Aluminum Window Frames
Kitchen
- Electric Oven
- Electric Cooktop
- Dishwasher
- Disposal
Flooring
- Carpet
- Laminate
Bedrooms and Bathrooms
- 3 Bedrooms
- 2 Full Bathrooms
Outdoor Features
- Patio
Schools
- Northwest Rankin Middle School
- Northwest Rankin High School
Utilities
- Central Heating and Cooling System
- Heating System Uses Wood
- Electric Water Heater
Community Details
- Barnett Bend Ii Subdivision
Ownership History
Purchase Details
Home Financials for this Owner
Home Financials are based on the most recent Mortgage that was taken out on this home.Purchase Details
Home Financials for this Owner
Home Financials are based on the most recent Mortgage that was taken out on this home.Purchase Details
Home Financials for this Owner
Home Financials are based on the most recent Mortgage that was taken out on this home.Purchase Details
Purchase Details
Home Financials for this Owner
Home Financials are based on the most recent Mortgage that was taken out on this home.Similar Homes in Brandon, MS
Home Values in the Area
Average Home Value in this Area
Purchase History
| Date | Type | Sale Price | Title Company |
|---|---|---|---|
| Warranty Deed | -- | -- | |
| Warranty Deed | -- | None Listed On Document | |
| Warranty Deed | -- | None Available | |
| Quit Claim Deed | -- | -- | |
| Special Warranty Deed | -- | -- |
Mortgage History
| Date | Status | Loan Amount | Loan Type |
|---|---|---|---|
| Open | $131,250 | No Value Available | |
| Closed | $131,250 | New Conventional | |
| Previous Owner | $139,428 | FHA |
Property History
| Date | Event | Price | Change | Sq Ft Price |
|---|---|---|---|---|
| 07/15/2016 07/15/16 | Sold | -- | -- | -- |
| 07/11/2016 07/11/16 | Pending | -- | -- | -- |
| 06/01/2016 06/01/16 | For Sale | $144,900 | +61.2% | $112 / Sq Ft |
| 06/04/2012 06/04/12 | Sold | -- | -- | -- |
| 05/15/2012 05/15/12 | Pending | -- | -- | -- |
| 04/18/2012 04/18/12 | For Sale | $89,900 | -- | $72 / Sq Ft |
Tax History Compared to Growth
Tax History
| Year | Tax Paid | Tax Assessment Tax Assessment Total Assessment is a certain percentage of the fair market value that is determined by local assessors to be the total taxable value of land and additions on the property. | Land | Improvement |
|---|---|---|---|---|
| 2024 | $1,595 | $14,808 | $0 | $0 |
| 2023 | $1,570 | $14,573 | $0 | $0 |
| 2022 | $732 | $9,715 | $0 | $0 |
| 2021 | $732 | $9,715 | $0 | $0 |
| 2020 | $732 | $9,715 | $0 | $0 |
| 2019 | $656 | $8,774 | $0 | $0 |
| 2018 | $639 | $8,774 | $0 | $0 |
| 2017 | $639 | $8,774 | $0 | $0 |
| 2016 | $521 | $8,832 | $0 | $0 |
| 2015 | $521 | $8,832 | $0 | $0 |
| 2014 | $502 | $8,832 | $0 | $0 |
| 2013 | -- | $8,832 | $0 | $0 |
Agents Affiliated with this Home
-

Seller's Agent in 2016
Aliscia Oglesbee
Dream Home Properties
(601) 668-6567
74 Total Sales
-

Buyer's Agent in 2016
Ashley Howie
Crye-Leike
(769) 226-3782
103 Total Sales
-

Seller's Agent in 2012
Martie Craddieth
Select Realty & Management Company
(601) 317-8240
32 Total Sales
-
P
Buyer's Agent in 2012
Pete Flood
Paul Flood Real Estate
Map
Source: MLS United
MLS Number: 1286801
APN: G11J-000002-00700
- 135 Eagle Dr
- 139 Eagle Dr
- 406 Pelican Way
- 330 Audubon Cir
- 718 Whippoorwill Dr
- 206 Crosscreek Dr
- 783 Whippoorwill Dr
- 1021 Laurel Dr
- 616 Shadowridge Dr
- 188 Webb Ln
- 725 Baytree Dr
- 6147 Wirtz Rd
- 1740 Independence Blvd
- 155 Magnolia Place Cir
- 3057 Windwood Cir
- 508 Jasmine Ct
- 150 Britton Cir
- 120 Poplar Ridge Dr
- 207 Wisteria Ct
- 417 Hemlock Dr
