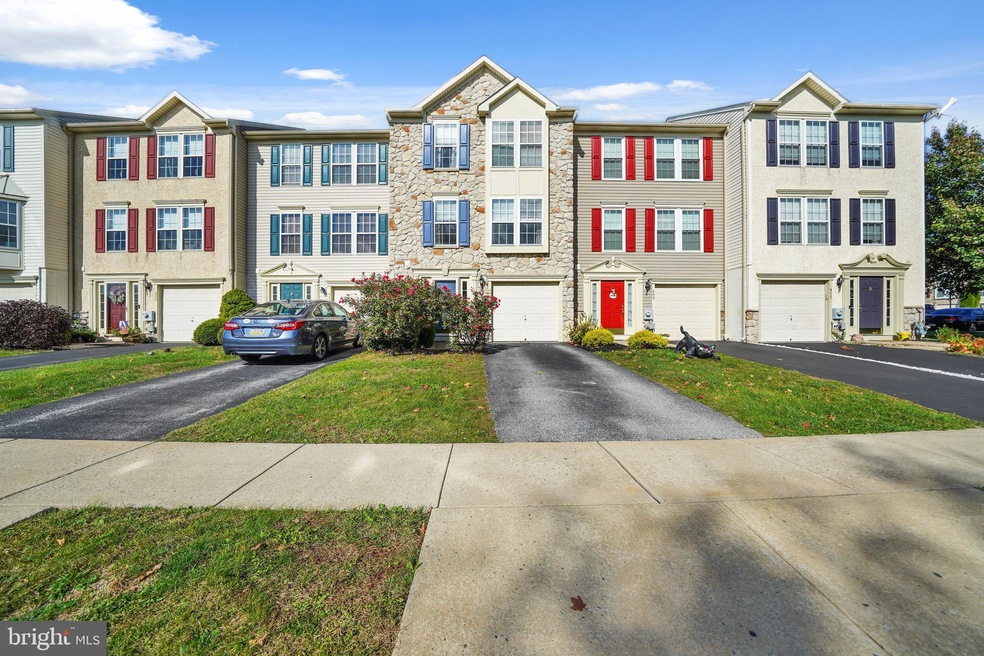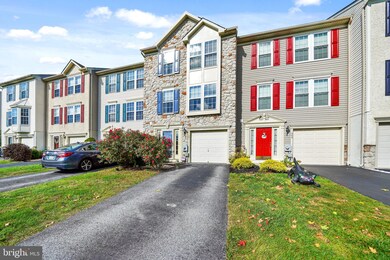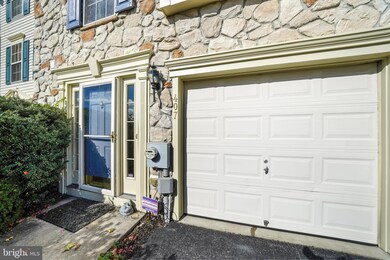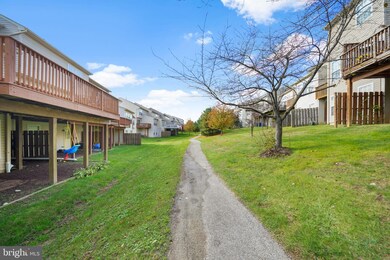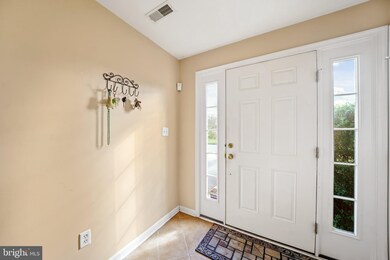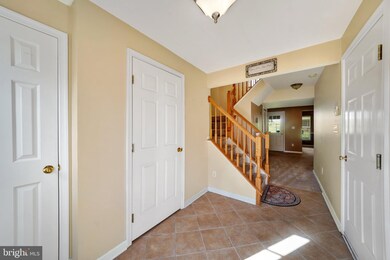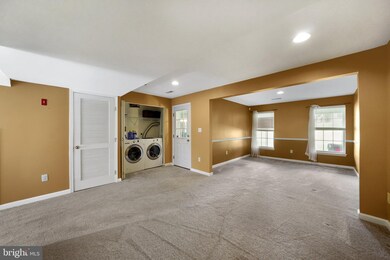
407 Broad Meadow Dr Unit O Parkesburg, PA 19365
Sadsbury NeighborhoodHighlights
- Colonial Architecture
- Cathedral Ceiling
- Breakfast Area or Nook
- Deck
- Wood Flooring
- 1 Car Direct Access Garage
About This Home
As of November 2021With over 2000 sq. ft. this beautiful, 3 bedroom, 1.5 bath, move-in-ready townhouse is located in picturesque Sadsbury Village. As you enter through the front foyer with beautiful tile flooring the room opens up to a finished walkout lower level with full size windows perfect for an home office, gym, entertainment area, or play area. The rear walkout from this level leads to an under deck patio area, the walking trail and open space. A powder room, laundry room, systems room and over-sized 1 car garage complete this level. As you go up one level to the main floor you'll enter the large eat-in kitchen with hardwood flooring, recessed lighting, plenty of kitchen cabinet and counterspace, kitchen island, and stainless appliances plus an additional bonus room also with large windows and a vaulted ceiling. The rear expanded and spacious deck is just steps away and overlooking the rear yard, walking trail and community. A spacious front facing family/living room with more recessed lights and built-in cabinetry completes this level. The primary bedroom suite along with two other bedrooms is on the 3rd level sharing a very spacious full bath with plenty of closet space. The HOA cares for the exterior grounds, landscaping and snow removal for the common community areas (minus the driveway and front entryway) for only $90/month! What more could you ask for in an affordable home or investment property? This one certainly has it all! Schedule your private showing today, this one will not last long! 407 Broad Meadow Drive is conveniently located in beautiful Sadsbury Township and close to shopping, restaurants, major highways, and more. Co-listing agent is related to the seller.
Last Agent to Sell the Property
Keller Williams Real Estate - West Chester License #RS298201 Listed on: 10/29/2021

Townhouse Details
Home Type
- Townhome
Est. Annual Taxes
- $5,180
Year Built
- Built in 2004
Lot Details
- 761 Sq Ft Lot
- Open Lot
- Back and Front Yard
HOA Fees
- $90 Monthly HOA Fees
Parking
- 1 Car Direct Access Garage
- 2 Driveway Spaces
Home Design
- Colonial Architecture
- Pitched Roof
- Shingle Roof
- Vinyl Siding
- Concrete Perimeter Foundation
Interior Spaces
- Property has 2.5 Levels
- Cathedral Ceiling
- Ceiling Fan
- Family Room
- Living Room
- Dining Room
- Basement Fills Entire Space Under The House
- Home Security System
Kitchen
- Breakfast Area or Nook
- <<selfCleaningOvenToken>>
- Dishwasher
- Kitchen Island
- Disposal
Flooring
- Wood
- Wall to Wall Carpet
- Tile or Brick
Bedrooms and Bathrooms
- 3 Bedrooms
- En-Suite Primary Bedroom
Laundry
- Laundry Room
- Laundry on lower level
Outdoor Features
- Deck
- Patio
Utilities
- Forced Air Heating and Cooling System
- Underground Utilities
- 200+ Amp Service
- Natural Gas Water Heater
- Cable TV Available
Community Details
- $1,000 Capital Contribution Fee
- Association fees include common area maintenance, lawn maintenance, snow removal
- Built by RYAN
- Sadsbury Village Subdivision, Fairfield Floorplan
Listing and Financial Details
- Tax Lot 0040.20B0
- Assessor Parcel Number 37-04 -0040.20B0
Ownership History
Purchase Details
Home Financials for this Owner
Home Financials are based on the most recent Mortgage that was taken out on this home.Purchase Details
Home Financials for this Owner
Home Financials are based on the most recent Mortgage that was taken out on this home.Purchase Details
Home Financials for this Owner
Home Financials are based on the most recent Mortgage that was taken out on this home.Purchase Details
Home Financials for this Owner
Home Financials are based on the most recent Mortgage that was taken out on this home.Purchase Details
Purchase Details
Home Financials for this Owner
Home Financials are based on the most recent Mortgage that was taken out on this home.Similar Home in Parkesburg, PA
Home Values in the Area
Average Home Value in this Area
Purchase History
| Date | Type | Sale Price | Title Company |
|---|---|---|---|
| Deed | $310,000 | None Listed On Document | |
| Deed | $240,000 | None Available | |
| Deed | $179,000 | None Available | |
| Deed | $216,900 | None Available | |
| Interfamily Deed Transfer | -- | -- | |
| Warranty Deed | $178,154 | -- |
Mortgage History
| Date | Status | Loan Amount | Loan Type |
|---|---|---|---|
| Open | $300,700 | New Conventional | |
| Previous Owner | $182,653 | New Conventional | |
| Previous Owner | $170,000 | New Conventional | |
| Previous Owner | $173,520 | Purchase Money Mortgage | |
| Previous Owner | $21,690 | Stand Alone Second | |
| Previous Owner | $173,400 | Fannie Mae Freddie Mac | |
| Previous Owner | $169,200 | Purchase Money Mortgage |
Property History
| Date | Event | Price | Change | Sq Ft Price |
|---|---|---|---|---|
| 11/12/2021 11/12/21 | Sold | $240,000 | +7.1% | $141 / Sq Ft |
| 11/09/2021 11/09/21 | For Sale | $224,000 | 0.0% | $132 / Sq Ft |
| 11/03/2021 11/03/21 | Pending | -- | -- | -- |
| 11/01/2021 11/01/21 | Pending | -- | -- | -- |
| 10/29/2021 10/29/21 | For Sale | $224,000 | +25.1% | $132 / Sq Ft |
| 06/23/2015 06/23/15 | Sold | $179,000 | -5.7% | $128 / Sq Ft |
| 05/04/2015 05/04/15 | Pending | -- | -- | -- |
| 04/30/2015 04/30/15 | For Sale | $189,900 | -- | $136 / Sq Ft |
Tax History Compared to Growth
Tax History
| Year | Tax Paid | Tax Assessment Tax Assessment Total Assessment is a certain percentage of the fair market value that is determined by local assessors to be the total taxable value of land and additions on the property. | Land | Improvement |
|---|---|---|---|---|
| 2024 | $5,530 | $111,780 | $32,070 | $79,710 |
| 2023 | $5,463 | $111,780 | $32,070 | $79,710 |
| 2022 | $5,180 | $111,780 | $32,070 | $79,710 |
| 2021 | $5,014 | $111,780 | $32,070 | $79,710 |
| 2020 | $4,993 | $111,780 | $32,070 | $79,710 |
| 2019 | $4,831 | $111,780 | $32,070 | $79,710 |
| 2018 | $4,648 | $111,780 | $32,070 | $79,710 |
| 2017 | $4,374 | $111,780 | $32,070 | $79,710 |
| 2016 | $3,492 | $111,780 | $32,070 | $79,710 |
| 2015 | $3,492 | $111,780 | $32,070 | $79,710 |
| 2014 | $3,492 | $111,780 | $32,070 | $79,710 |
Agents Affiliated with this Home
-
Paul Lott

Seller's Agent in 2021
Paul Lott
Keller Williams Real Estate - West Chester
(610) 812-7359
1 in this area
105 Total Sales
-
Doug Scullin
D
Seller Co-Listing Agent in 2021
Doug Scullin
Keller Williams Real Estate - West Chester
(610) 399-5100
1 in this area
17 Total Sales
-
Adrian Young

Buyer's Agent in 2021
Adrian Young
Keller Williams Keystone Realty
(717) 333-0440
1 in this area
189 Total Sales
-
Anthony Leach

Seller's Agent in 2015
Anthony Leach
Springer Realty Group
(484) 432-4180
15 Total Sales
Map
Source: Bright MLS
MLS Number: PACT2010046
APN: 37-004-0040.20B0
- 215 Jamie Ln
- 195 S Harner Blvd
- 205 Jamie Ln
- 344 Trego Ave
- 50 Meetinghouse Rd
- 213 Sloan Dr
- 106 Autumn Trail
- 406 Flagstone Cir
- 518 Pebble Ln
- 316 Flagstone Cir
- 231 Flagstone Cir
- 45 Reel St
- 368 Larose Dr Unit 368
- 146 Larose Dr Unit 146
- 1443 Airport Rd
- 17 Oaklawn Dr
- 240 S Bonsall Rd
- 388 Gavin Dr
- 152 Neal Rd
- 428 Gavin Dr
