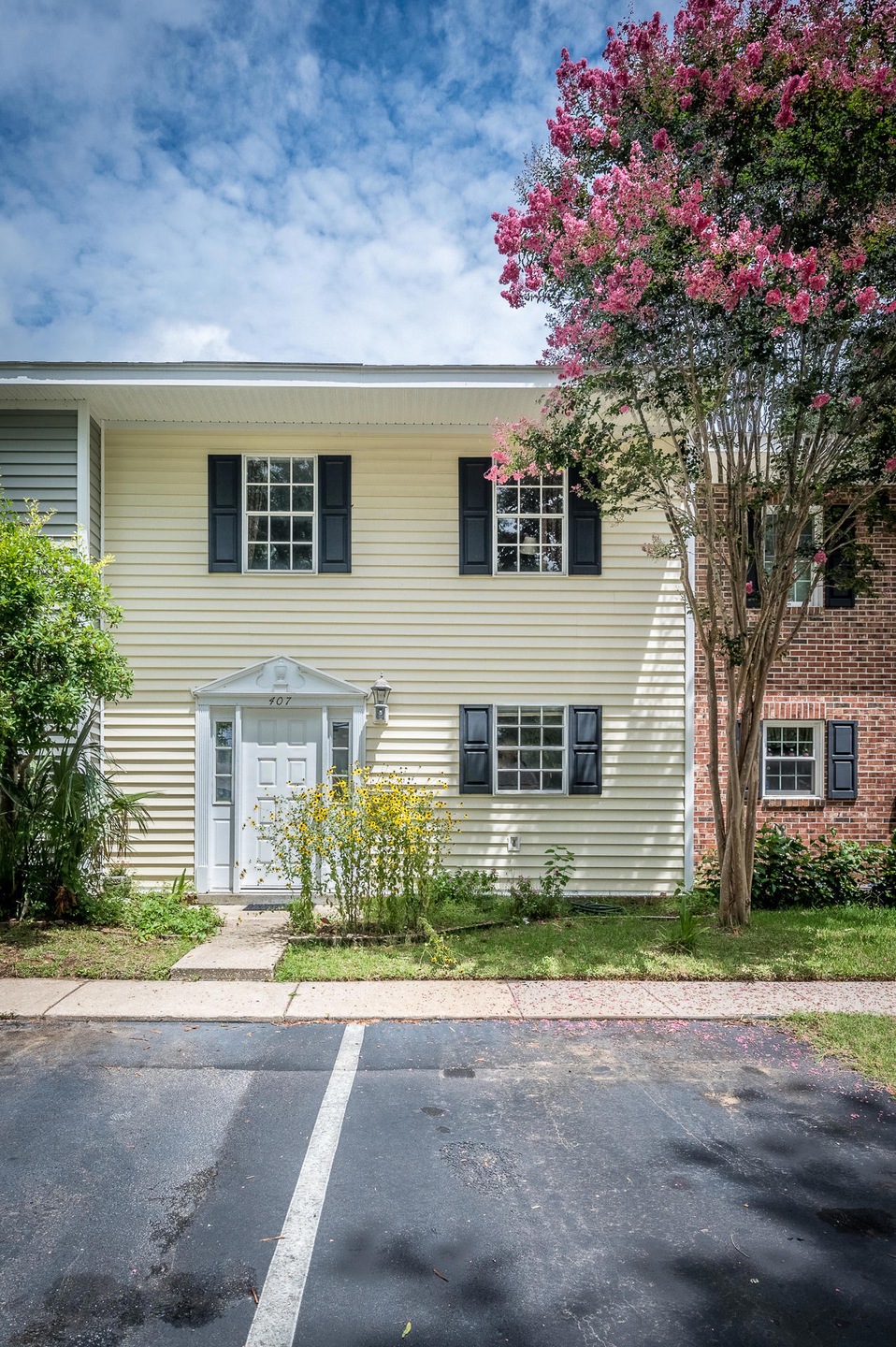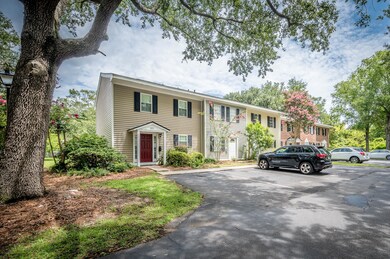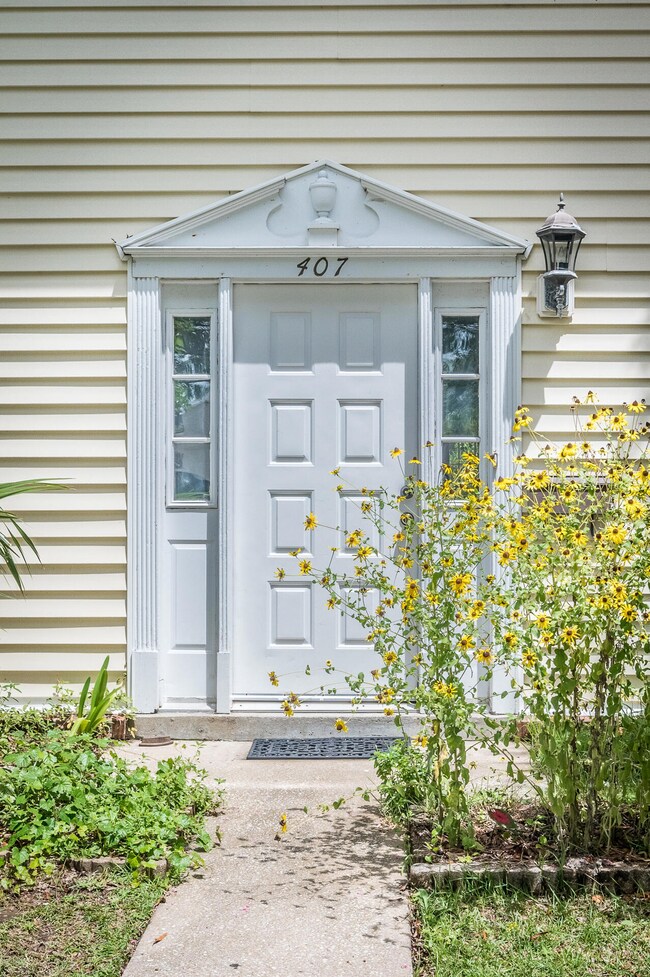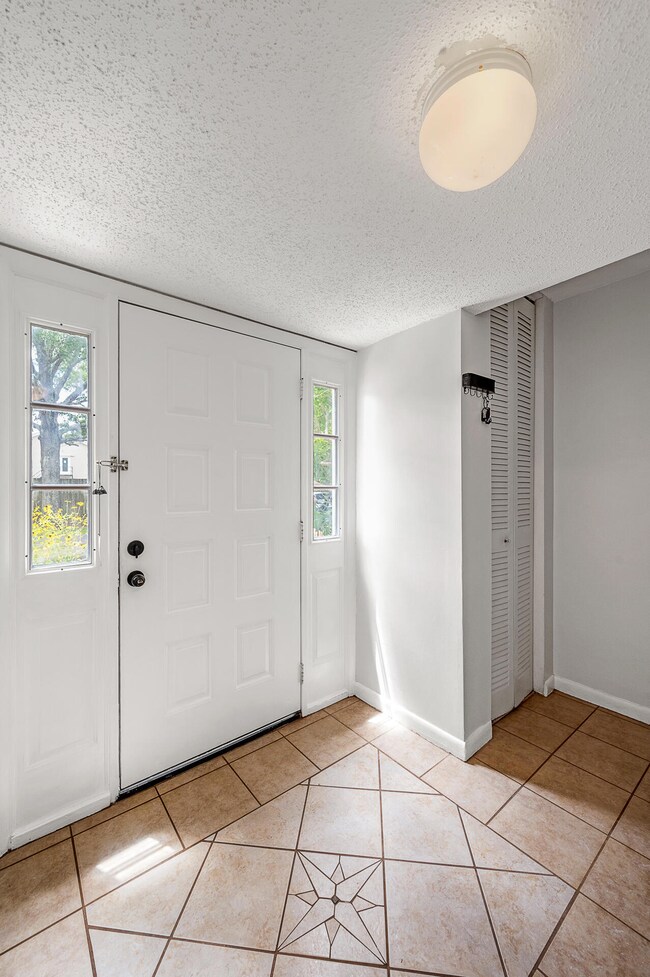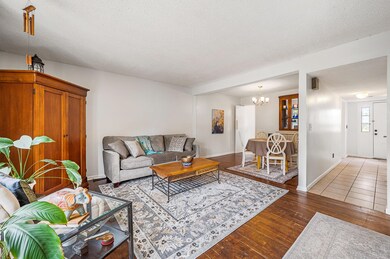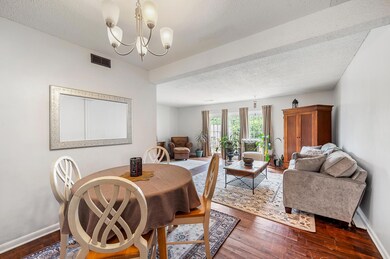
407 Carriage Ln Unit 3 Mount Pleasant, SC 29464
Estimated Value: $478,000 - $517,512
Highlights
- RV or Boat Storage in Community
- Deck
- Community Pool
- James B. Edwards Elementary School Rated A
- Wood Flooring
- Tennis Courts
About This Home
As of August 2021Welcome to Mt. Pleasant's newly available most darling abode. This home is a RARE find, three bedrooms, two full bathrooms, a designated space for formal dining, and a fully fenced in back patio space that overlooks a wide open community courtyard. Imagine sipping your first cup of coffee in the morning in the quiet of beaming natural light and your slippers against real hardwood floors. At the end of the day, come home to relax on the back deck with loved ones and then step inside to socialize in the spacious living room, large enough to fit a sectional. The home has absolutely NO carpet; walnut flooring downstairs and engineered maple upstairs. The walls have been freshly painted and all appliances convey, including new fridge, stove, and washer/dryer.Modern living meets peace and tranquility in Heritage Village. This charming community, full of gorgeous mature oaks throughout, offers tons of amenities including BOAT STORAGE, neighborhood pool, tennis/basketball courts, and a community lake. Conveniently located 15 minutes from downtown, 10 minutes from the beach, and walking distance to the shops at Shelmore, including Second State Coffee, a pilates studio, wine shop, and pet grooming. Don't miss out on this gorgeous gem and the opportunity to live in one of Charleston's most desirable locations. Book your showing today!!!
Last Agent to Sell the Property
Better Homes And Gardens Real Estate Palmetto License #114482 Listed on: 07/29/2021

Home Details
Home Type
- Single Family
Est. Annual Taxes
- $1,355
Year Built
- Built in 1974
Lot Details
- Privacy Fence
- Wood Fence
HOA Fees
- $260 Monthly HOA Fees
Home Design
- Slab Foundation
- Asphalt Roof
- Vinyl Siding
Interior Spaces
- 1,371 Sq Ft Home
- 2-Story Property
- Family Room
- Combination Dining and Living Room
- Utility Room
- Wood Flooring
- Dishwasher
Bedrooms and Bathrooms
- 3 Bedrooms
Outdoor Features
- Deck
Schools
- James B Edwards Elementary School
- Moultrie Middle School
- Wando High School
Utilities
- Central Air
- Heating Available
Community Details
Overview
- Front Yard Maintenance
- Heritage Village Subdivision
Recreation
- RV or Boat Storage in Community
- Tennis Courts
- Community Pool
- Park
- Dog Park
- Trails
Ownership History
Purchase Details
Home Financials for this Owner
Home Financials are based on the most recent Mortgage that was taken out on this home.Purchase Details
Home Financials for this Owner
Home Financials are based on the most recent Mortgage that was taken out on this home.Purchase Details
Purchase Details
Home Financials for this Owner
Home Financials are based on the most recent Mortgage that was taken out on this home.Purchase Details
Purchase Details
Similar Homes in Mount Pleasant, SC
Home Values in the Area
Average Home Value in this Area
Purchase History
| Date | Buyer | Sale Price | Title Company |
|---|---|---|---|
| Barim Boyf Francis | -- | Florence Law Firm Llc | |
| Erdner Matther | $315,000 | None Listed On Document | |
| Boucher Toni D | -- | None Available | |
| Boucher Toni D | $157,000 | -- | |
| Scanlan Courtney B | $95,000 | -- | |
| Polson Teresa | -- | -- |
Mortgage History
| Date | Status | Borrower | Loan Amount |
|---|---|---|---|
| Previous Owner | Erdner Matther | $299,250 | |
| Previous Owner | Boucher Toni D | $47,750 | |
| Previous Owner | Boucher Toni D | $149,000 |
Property History
| Date | Event | Price | Change | Sq Ft Price |
|---|---|---|---|---|
| 08/30/2021 08/30/21 | Sold | $315,000 | 0.0% | $230 / Sq Ft |
| 07/31/2021 07/31/21 | Pending | -- | -- | -- |
| 07/29/2021 07/29/21 | For Sale | $315,000 | -- | $230 / Sq Ft |
Tax History Compared to Growth
Tax History
| Year | Tax Paid | Tax Assessment Tax Assessment Total Assessment is a certain percentage of the fair market value that is determined by local assessors to be the total taxable value of land and additions on the property. | Land | Improvement |
|---|---|---|---|---|
| 2023 | $1,355 | $12,600 | $0 | $0 |
| 2022 | $1,224 | $18,900 | $0 | $0 |
| 2021 | $771 | $6,530 | $0 | $0 |
| 2020 | $793 | $6,530 | $0 | $0 |
| 2019 | $706 | $5,680 | $0 | $0 |
| 2017 | $698 | $5,680 | $0 | $0 |
| 2016 | $669 | $5,680 | $0 | $0 |
| 2015 | $695 | $5,680 | $0 | $0 |
| 2014 | $604 | $0 | $0 | $0 |
| 2011 | -- | $0 | $0 | $0 |
Agents Affiliated with this Home
-
Grace Pritchard
G
Seller's Agent in 2021
Grace Pritchard
Better Homes And Gardens Real Estate Palmetto
(843) 312-5220
77 Total Sales
-
Caroline Treece
C
Buyer's Agent in 2021
Caroline Treece
Matt O'Neill Real Estate
(843) 754-0050
101 Total Sales
Map
Source: CHS Regional MLS
MLS Number: 21020768
APN: 535-05-00-148
- 153 Heritage Cir Unit 3
- 303 Lakeside Dr Unit C2
- 62 Eastlake Rd
- 775 Navigators Run
- 183 Civitas St
- 810 Creekside Dr
- 679 Kent St
- 967 Pine Hollow Rd Unit Lot C3
- 970 Pine Hollow Rd
- 12 Leeann Ln
- 121 Jakes Ln
- 190 Ionsborough St
- 1088 Quiet Rd
- 705 Williamson Dr Unit C
- 1042 Planters Place
- 121 W Shipyard Rd
- 760 Natchez Cir
- 305 N Civitas St
- 1208 Village Creek Ln Unit 1
- 309 N Civitas St
- 407 Carriage Ln Unit 3
- 409 Carriage Ln Unit S2
- 405 Carriage Ln
- 403 Carriage Ln Unit S5
- 411 Carriage Ln Unit S1
- 401 Carriage Ln
- 201 Heritage Cir
- 201 Heritage Cir
- 201 Heritage Cir Unit T-1
- 203 Heritage Cir
- 413 Carriage Ln
- 415 Carriage Ln Unit R5
- 205 Heritage Cir
- 417 Carriage Ln Unit R4
- 419 Carriage Ln
- 207 Heritage Cir Unit T4
- 421 Carriage Ln
- 423 Carriage Ln Unit R1
- 209 Heritage Cir
- 209 Heritage Cir Unit T-5
