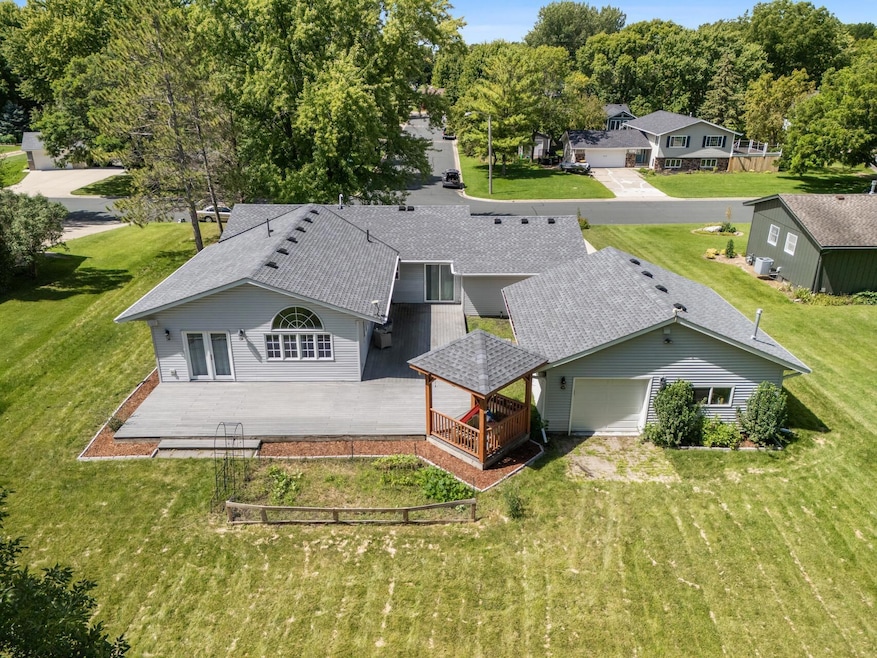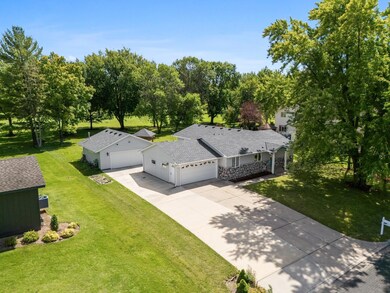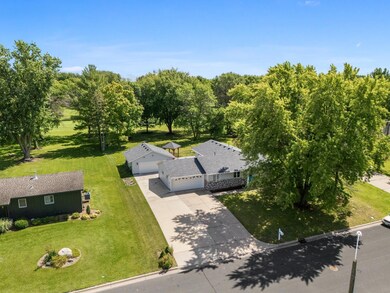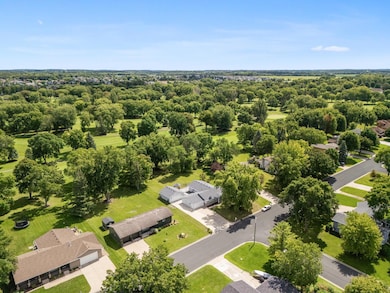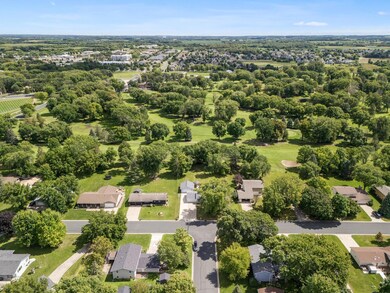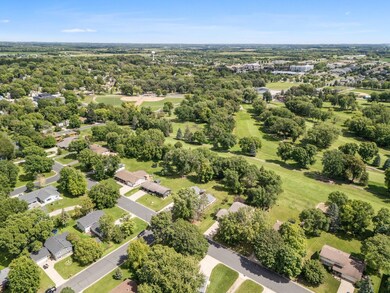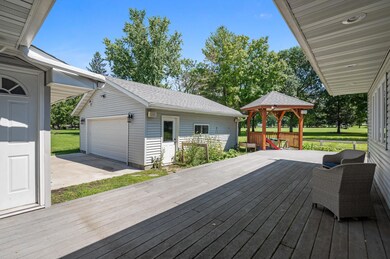
407 Columbus Ave S New Prague, MN 56071
Highlights
- On Golf Course
- Recreation Room
- Stainless Steel Appliances
- New Prague Middle School Rated 9+
- No HOA
- The kitchen features windows
About This Home
As of October 2024MOTIVATED SELLER! Ready to review all offers. Quick sale preferred! Tee off with this impressive 5-bedroom, 3-bathroom rambler, perfectly positioned on the coveted New Prague Golf Course and walking distance to downtown. With over 3,100 finished square feet and all living needs on one level - this home is a true hole-in-one!Inside, you’ll find spacious bedrooms with oversized closets—plenty of room for all your gear. The main-level primary bedroom is a true retreat, featuring a private en-suite bathroom and direct access to the wrap-around deck that overlooks the serene golf course. Imagine starting your mornings with a cup of coffee, enjoying the breathtaking views right outside your door!The kitchen boasts a range of updates, balancing functionality with elegant design.Car enthusiasts and hobbyists will love the attached 2-car garage, plus an oversized detached 2-car garage with a convenient through-door, providing direct access to the course.With recent upgrades including a new roof, siding, gutters, and furnace, this home is in top shape. Don’t miss your shot at owning this slice of golf paradise. Schedule your private tour today and make this beauty your home on the green!
Home Details
Home Type
- Single Family
Est. Annual Taxes
- $4,930
Year Built
- Built in 1974
Lot Details
- 0.37 Acre Lot
- Lot Dimensions are 100x160
- On Golf Course
Parking
- 4 Car Attached Garage
Home Design
- Architectural Shingle Roof
Interior Spaces
- 1-Story Property
- Electric Fireplace
- Living Room
- Recreation Room
- Bonus Room
- Storage Room
Kitchen
- Range<<rangeHoodToken>>
- <<microwave>>
- Freezer
- Dishwasher
- Stainless Steel Appliances
- The kitchen features windows
Bedrooms and Bathrooms
- 5 Bedrooms
- 3 Full Bathrooms
Laundry
- Dryer
- Washer
Finished Basement
- Basement Fills Entire Space Under The House
- Sump Pump
- Drain
- Basement Storage
- Basement Window Egress
Utilities
- Forced Air Heating and Cooling System
Community Details
- No Home Owners Association
- Sunnyside Add Subdivision
Listing and Financial Details
- Assessor Parcel Number 236500230
Ownership History
Purchase Details
Home Financials for this Owner
Home Financials are based on the most recent Mortgage that was taken out on this home.Purchase Details
Home Financials for this Owner
Home Financials are based on the most recent Mortgage that was taken out on this home.Purchase Details
Home Financials for this Owner
Home Financials are based on the most recent Mortgage that was taken out on this home.Purchase Details
Home Financials for this Owner
Home Financials are based on the most recent Mortgage that was taken out on this home.Purchase Details
Similar Homes in New Prague, MN
Home Values in the Area
Average Home Value in this Area
Purchase History
| Date | Type | Sale Price | Title Company |
|---|---|---|---|
| Deed | $355,084 | -- | |
| Deed | $400,000 | -- | |
| Warranty Deed | $249,000 | -- | |
| Grant Deed | $249,000 | -- | |
| Foreclosure Deed | $177,000 | -- |
Mortgage History
| Date | Status | Loan Amount | Loan Type |
|---|---|---|---|
| Open | $315,000 | Construction | |
| Previous Owner | $400,000 | New Conventional | |
| Previous Owner | $236,550 | New Conventional |
Property History
| Date | Event | Price | Change | Sq Ft Price |
|---|---|---|---|---|
| 07/14/2025 07/14/25 | For Sale | $459,900 | +29.5% | $148 / Sq Ft |
| 10/10/2024 10/10/24 | Sold | $355,084 | -16.5% | $114 / Sq Ft |
| 09/26/2024 09/26/24 | Pending | -- | -- | -- |
| 09/17/2024 09/17/24 | Price Changed | $425,000 | -5.6% | $137 / Sq Ft |
| 08/23/2024 08/23/24 | For Sale | $450,000 | -- | $145 / Sq Ft |
Tax History Compared to Growth
Tax History
| Year | Tax Paid | Tax Assessment Tax Assessment Total Assessment is a certain percentage of the fair market value that is determined by local assessors to be the total taxable value of land and additions on the property. | Land | Improvement |
|---|---|---|---|---|
| 2024 | $4,948 | $404,300 | $100,700 | $303,600 |
| 2023 | $5,164 | $397,500 | $92,700 | $304,800 |
| 2022 | $5,136 | $386,800 | $92,700 | $294,100 |
| 2021 | $4,994 | $320,700 | $85,600 | $235,100 |
| 2020 | $4,654 | $307,000 | $80,600 | $226,400 |
| 2019 | $4,106 | $268,900 | $77,157 | $191,743 |
| 2018 | $4,091 | $244,300 | $76,231 | $168,069 |
| 2017 | $4,199 | $238,300 | $75,977 | $162,323 |
| 2016 | $3,806 | $230,600 | $75,647 | $154,953 |
| 2015 | $3,791 | $226,800 | $75,475 | $151,325 |
| 2014 | $3,647 | $225,400 | $75,383 | $150,017 |
| 2013 | $3,494 | $205,600 | $74,378 | $131,222 |
Agents Affiliated with this Home
-
Laney Pope
L
Seller's Agent in 2025
Laney Pope
Weichert, REALTORS- Heartland
(507) 838-6175
1 in this area
19 Total Sales
-
Andrea Kraft

Seller's Agent in 2024
Andrea Kraft
Engel & Volkers Prior Lake
(952) 454-7110
3 in this area
112 Total Sales
Map
Source: NorthstarMLS
MLS Number: 6590726
APN: 23.650.0230
- 609 1st Ave SE
- 509 Main St E
- 204 10th St SE
- 517 Redpoll Ave SE
- 407 Fiddler Ave SE
- 111 2nd St NE
- 105 2nd St NE
- 311 Lincoln Ave N
- 1008 9th Street Ct SE
- 1006 9th Street Ct SE
- 25617 Cedar Ln
- 107 Horizon Dr SE
- 105 Horizon Dr SE
- 1108 Village St SE
- 1103 Park Ln SE
- 403 Horizon Dr SE
- 704 Highland Dr
- XXXX Country Hollow
- 1008 3rd St NE
- 1404 3rd St SE
